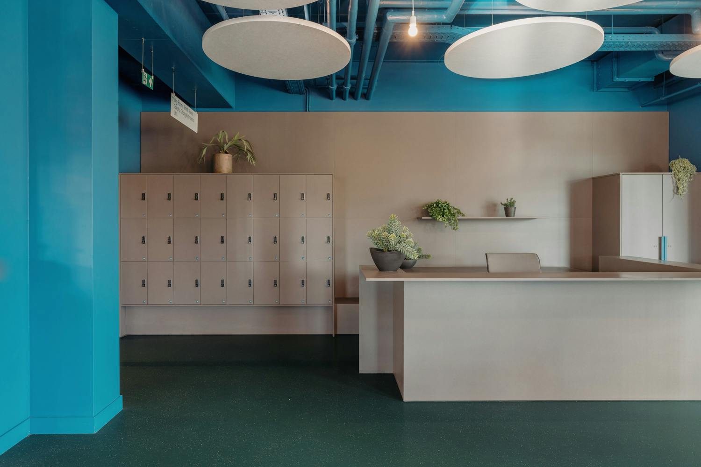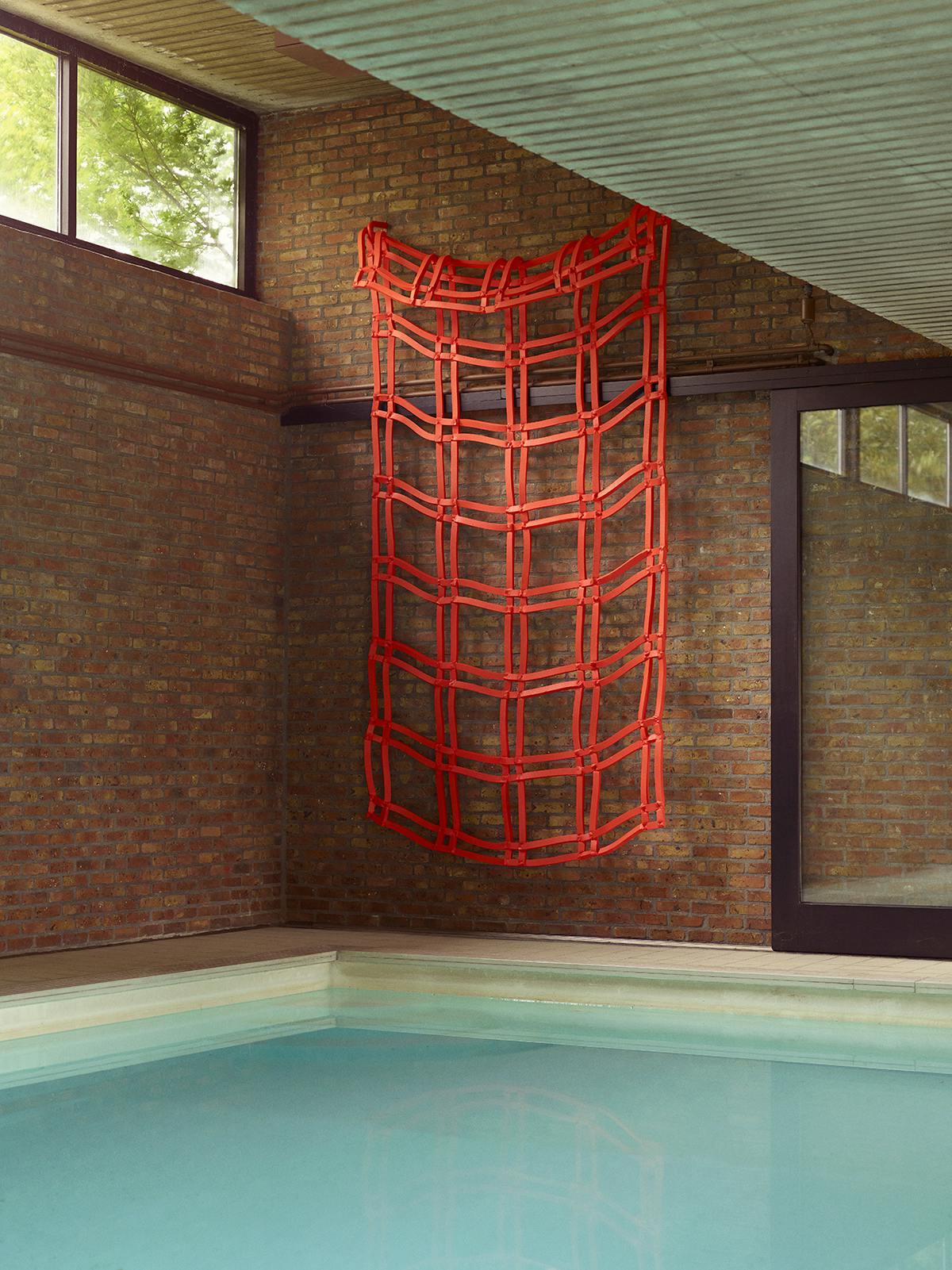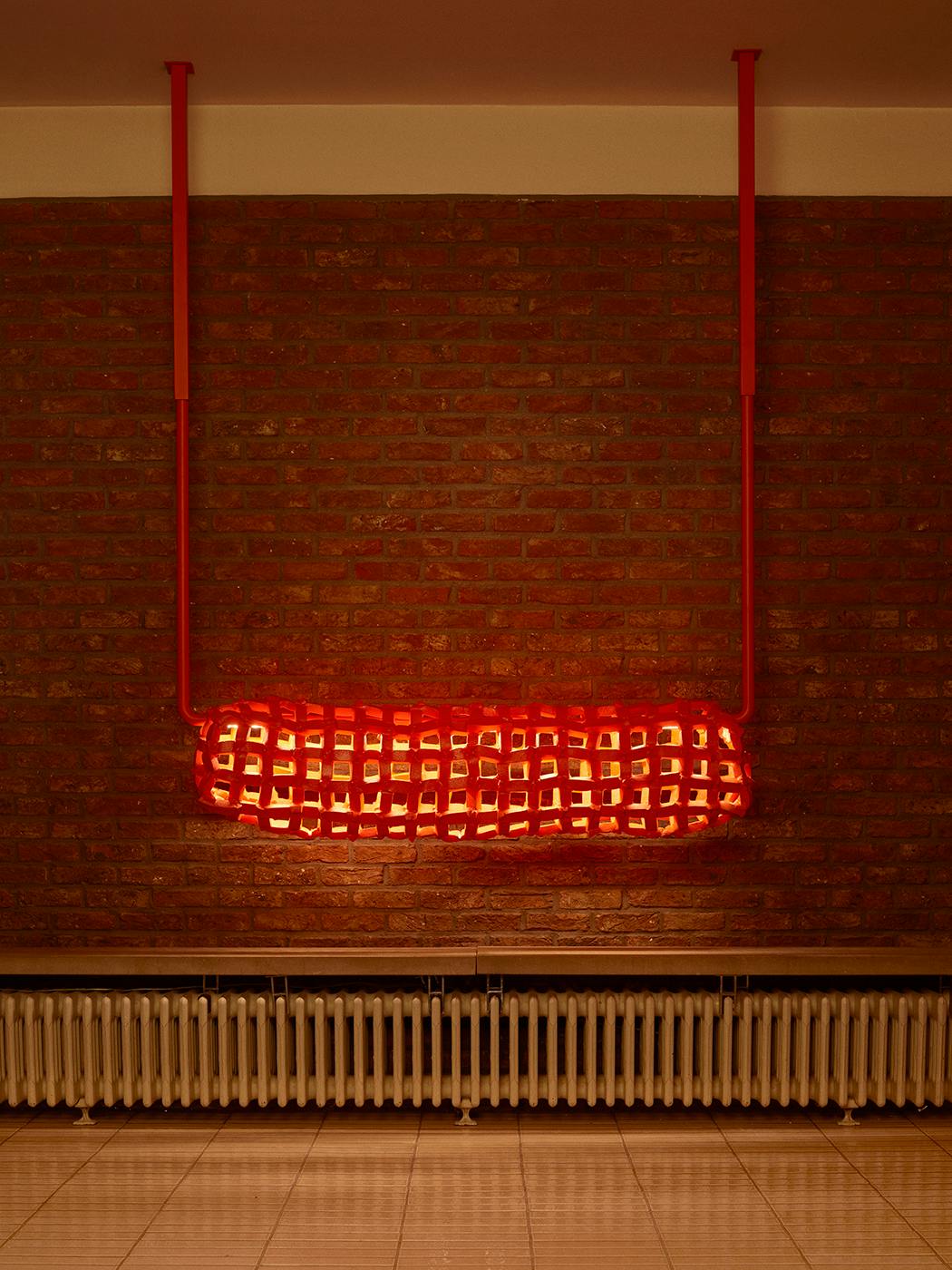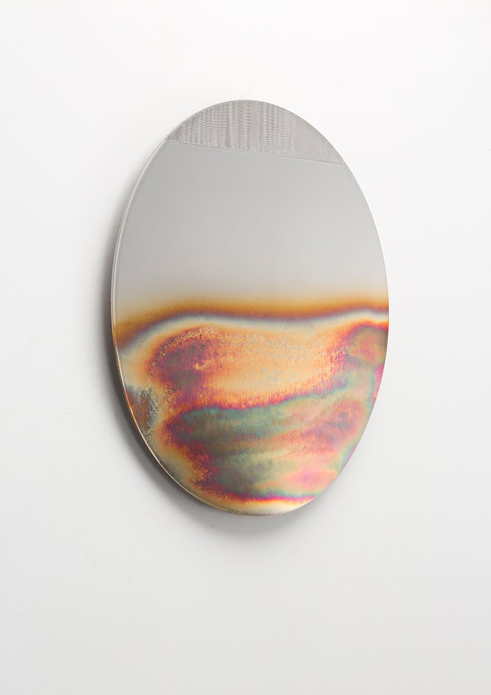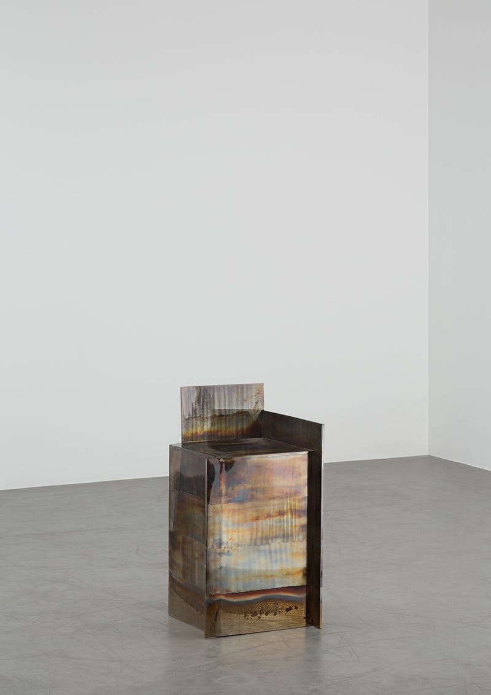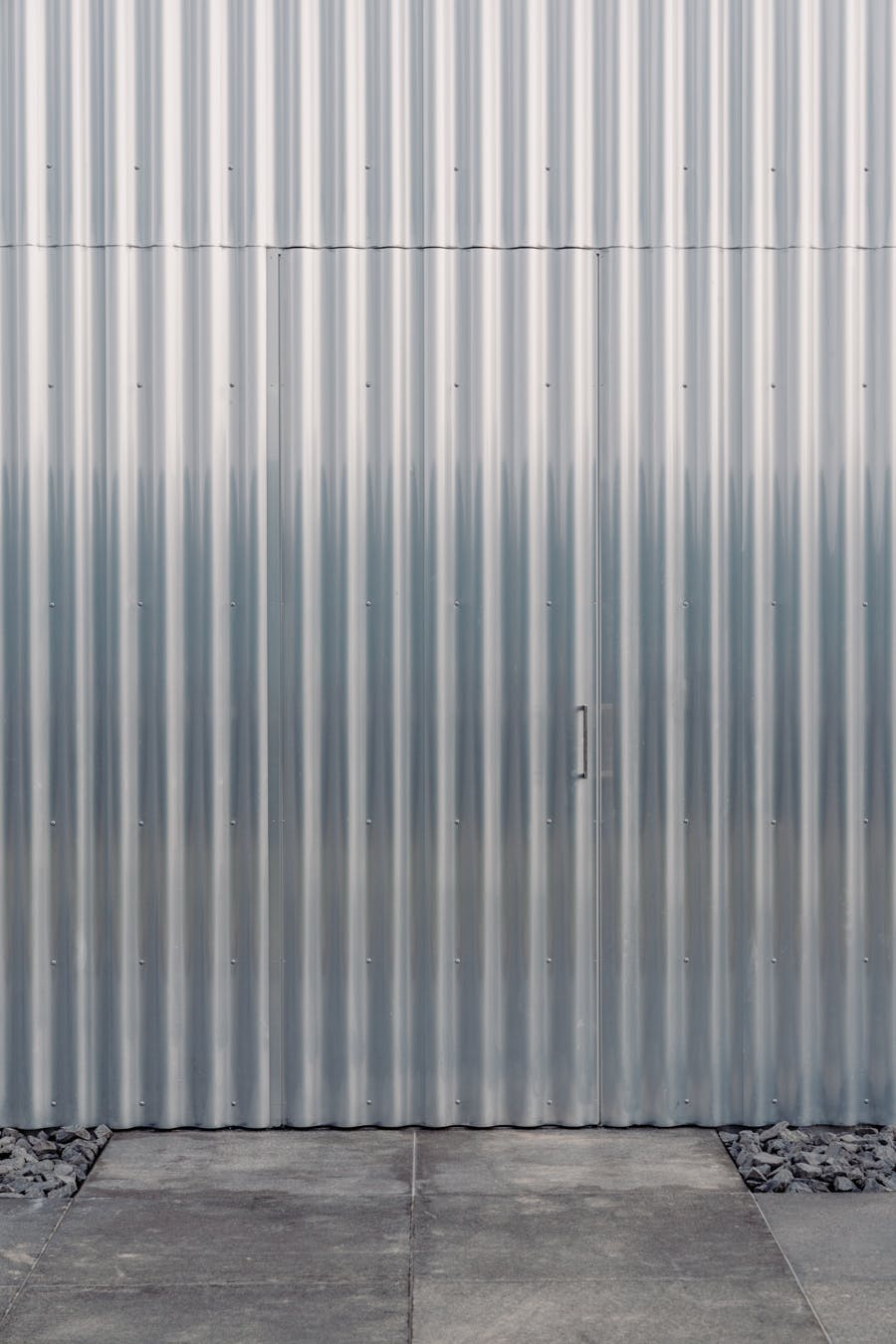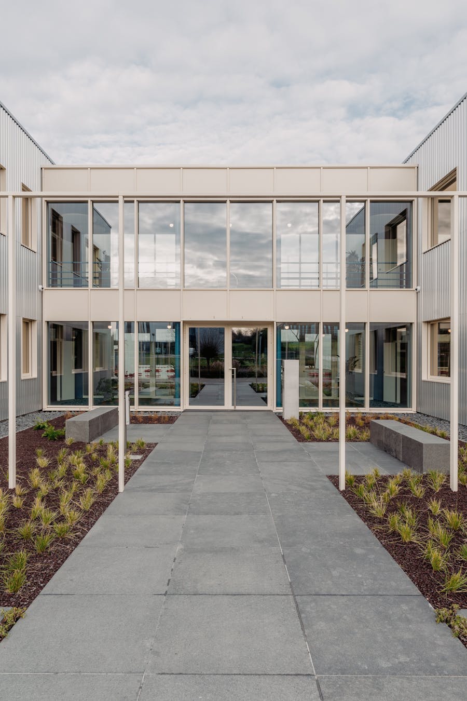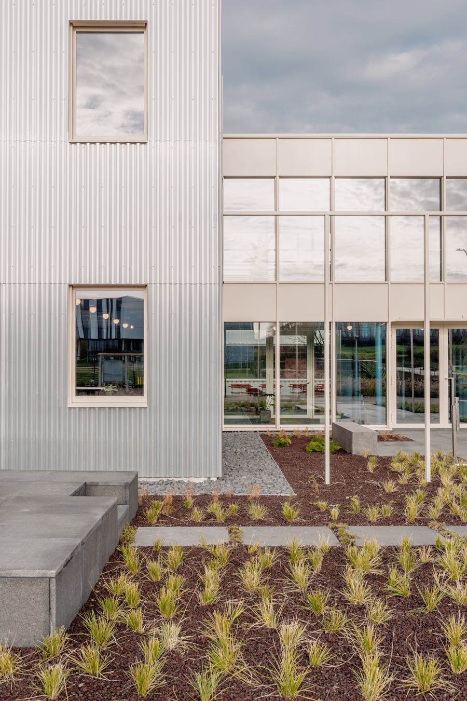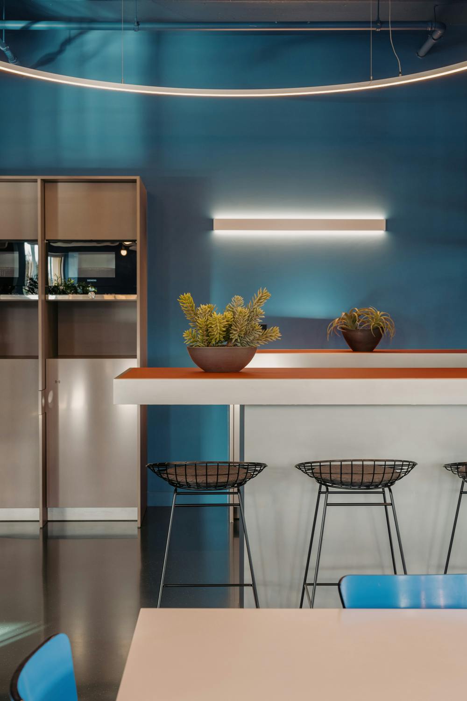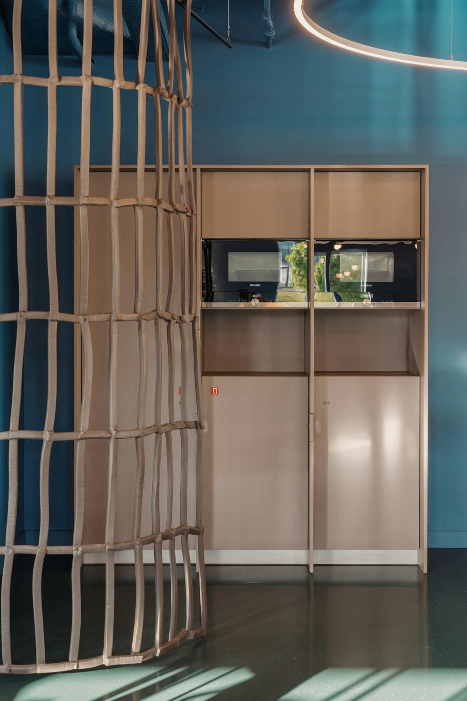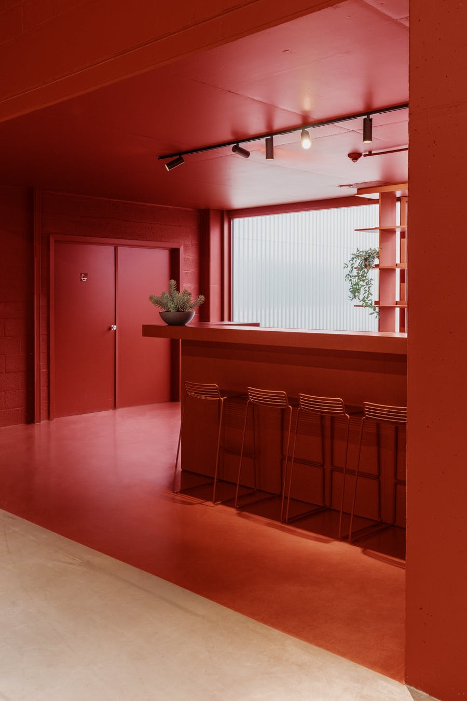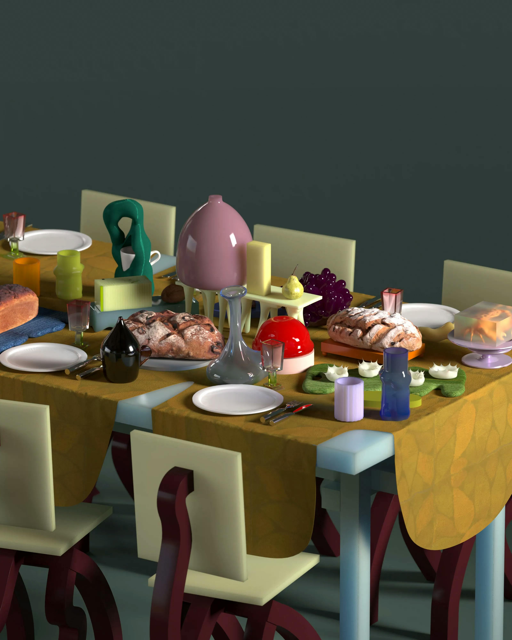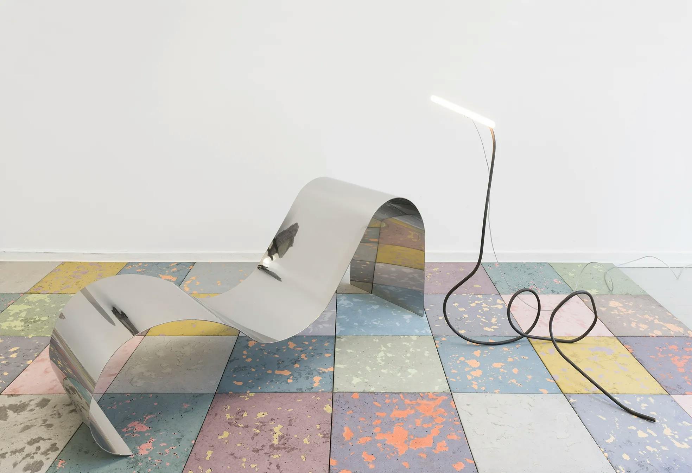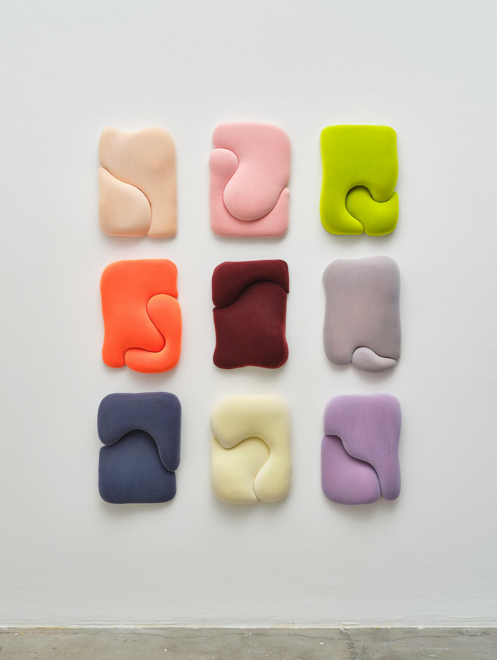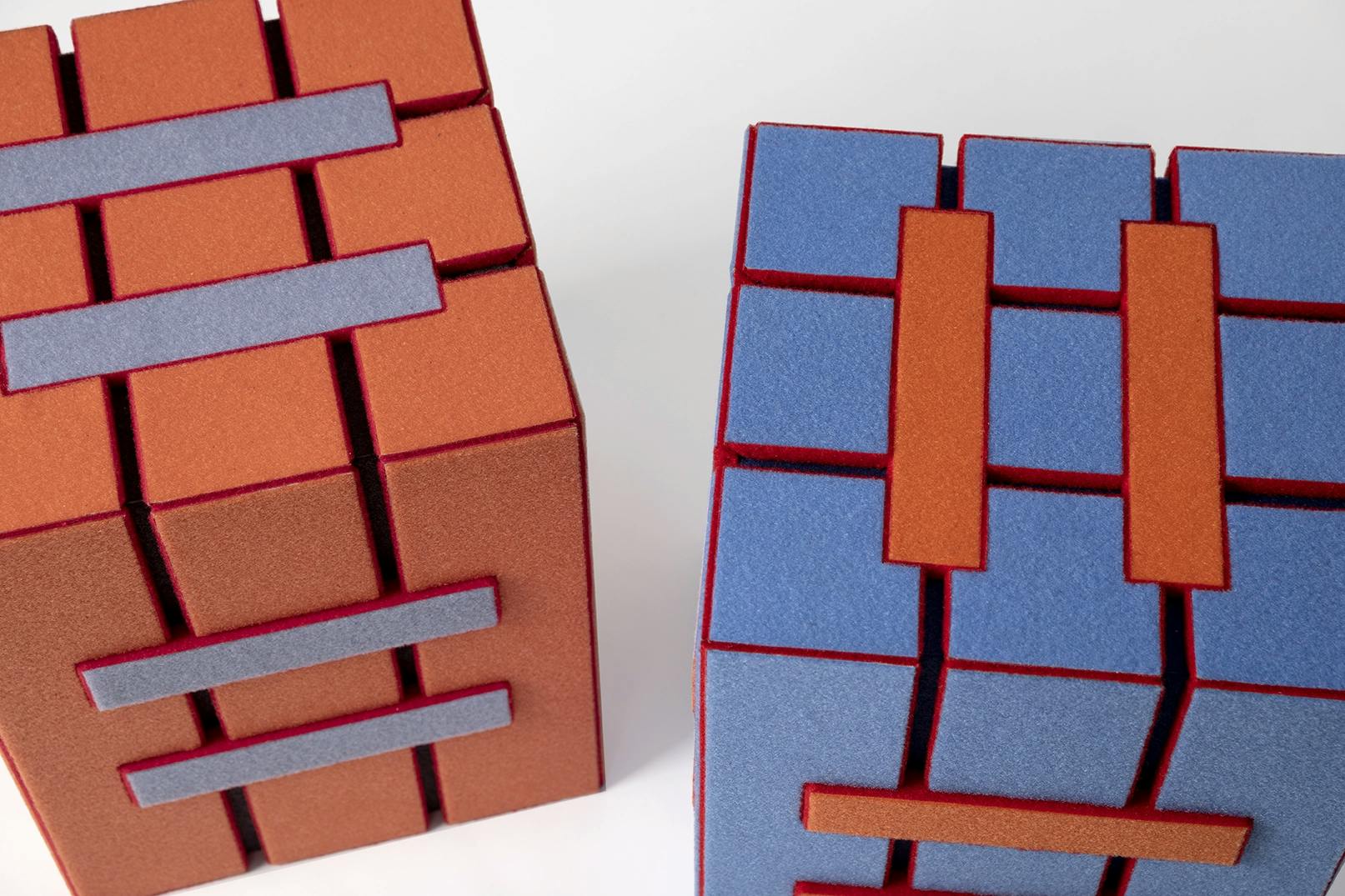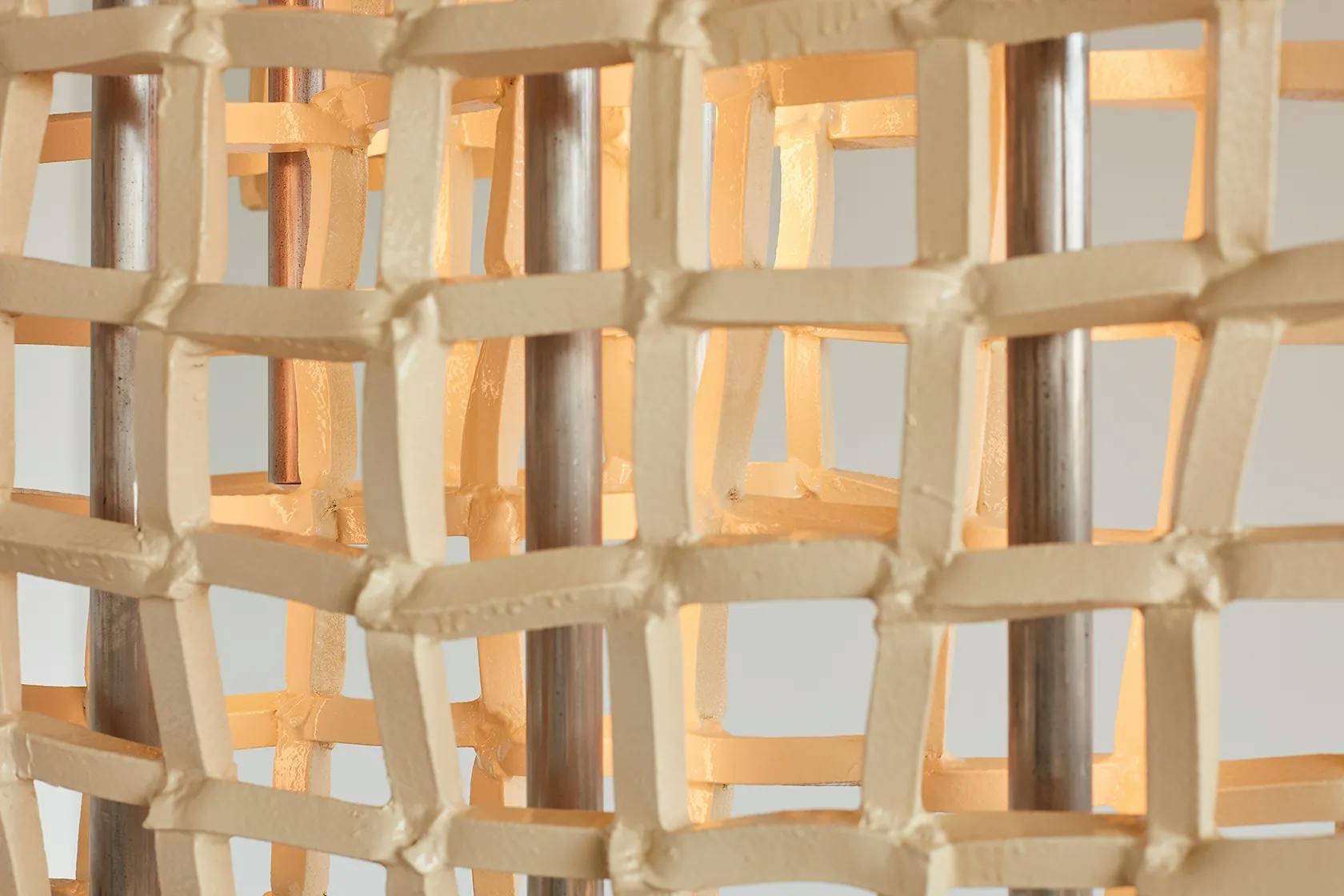
Anton Hendrik Denys
Often minimal and geometric in shape, Anton Hendrik Denys' projects exhale a substantial knowledge of material properties. While balancing different techniques, the experimental approach always take the lead and delivers surprising results.
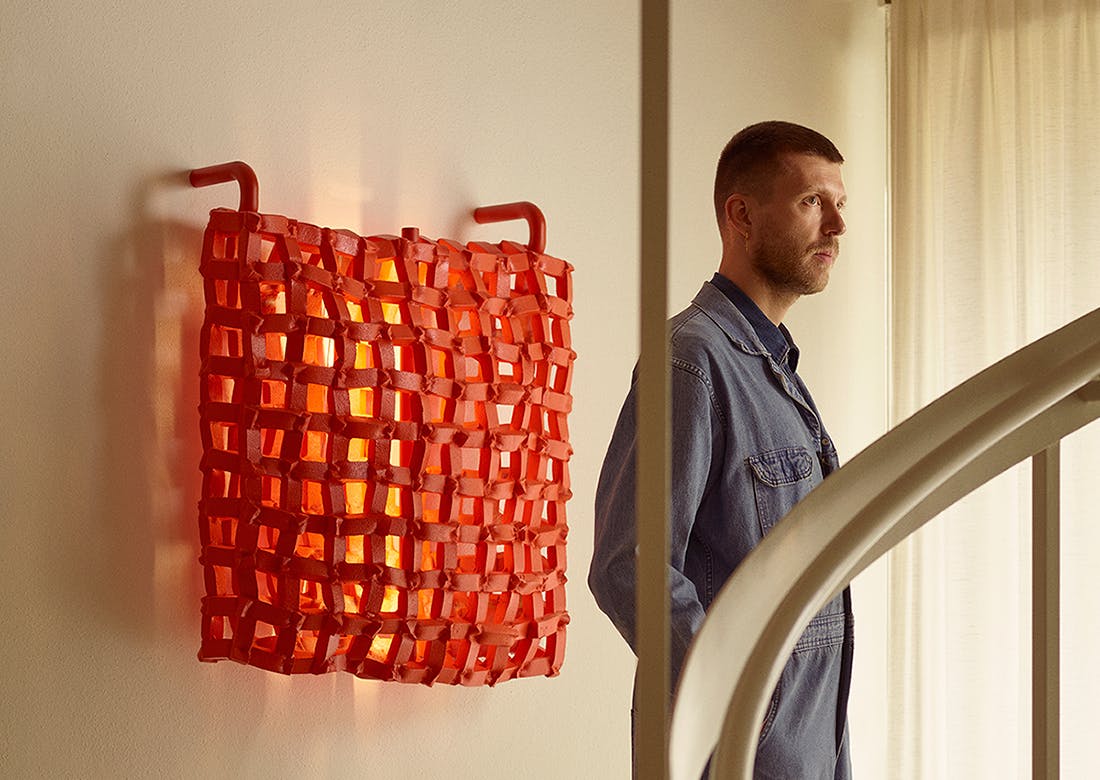
Belgian designer Anton Hendrik Denys was born in July 1990. After living in the Netherlands, the United States and his native Belgium; he moved to Copenhagen (DK) in the midst of the 2020 pandemic. Further establishing his practice from there, his architectural back- ground and an instinct for intriguing materialities are omnipresent in his work.
Often minimal and geometric in shape, his projects exhale a substantial knowledge of material properties. While balancing different techniques, the experimental approach always take the lead and delivers surprising results.
Focussing mostly on functional sculptures, made to order for renowned galleries such as Carpenters Workshop Gallery, Anton recently also branched out into the field of interior decoration.
“A great passion of mine. The projects where I have the most fun, are those where I get to combine both disciplines and create custom pieces for my clients homes or workspaces.” Anton concludes.
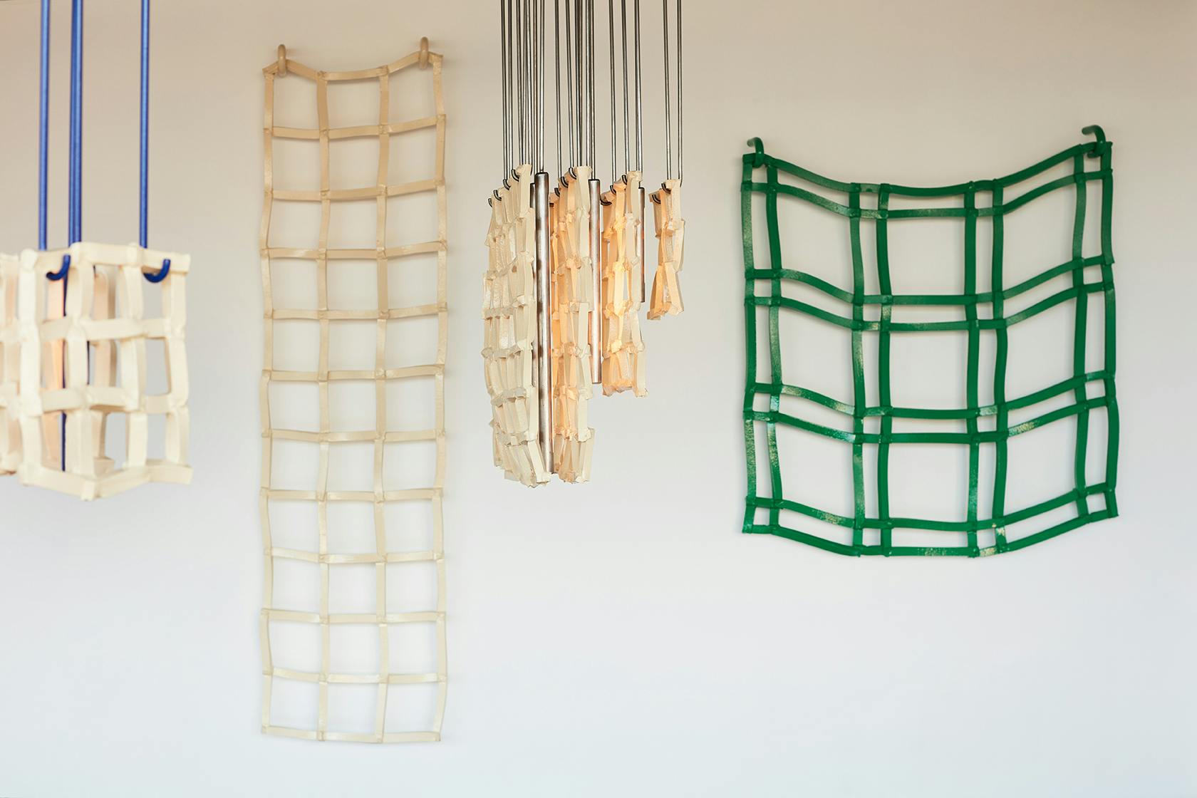

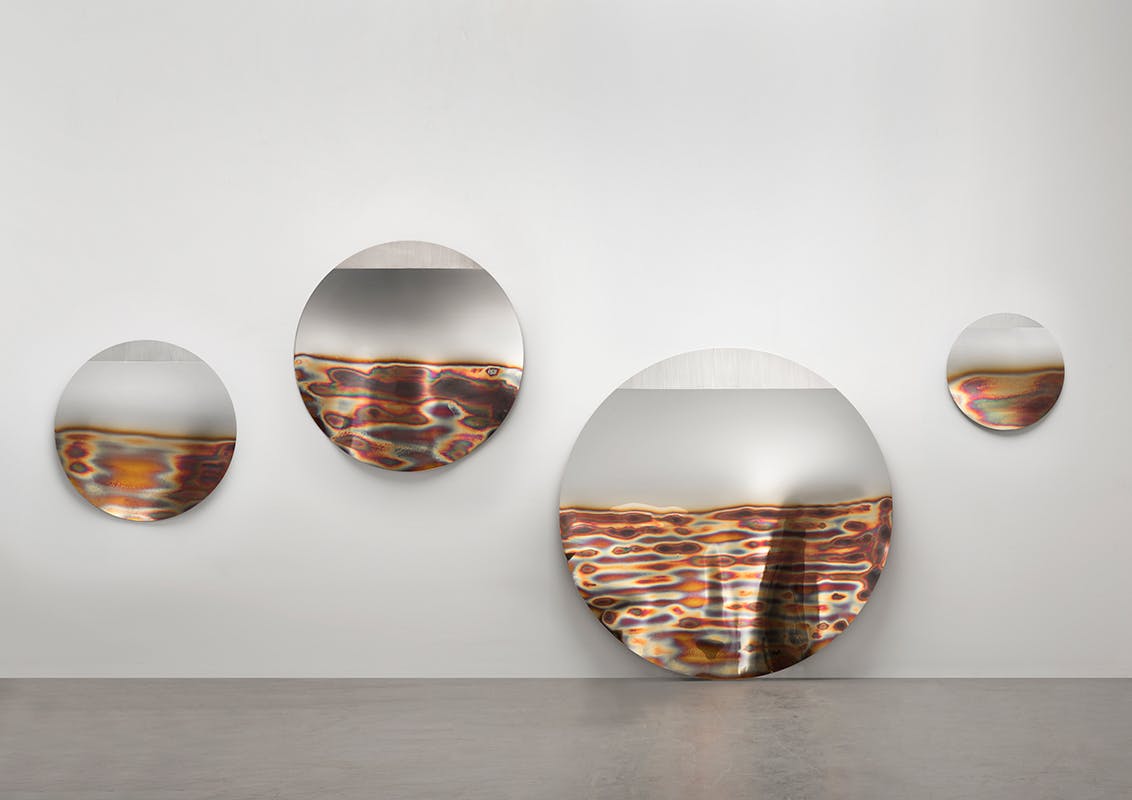

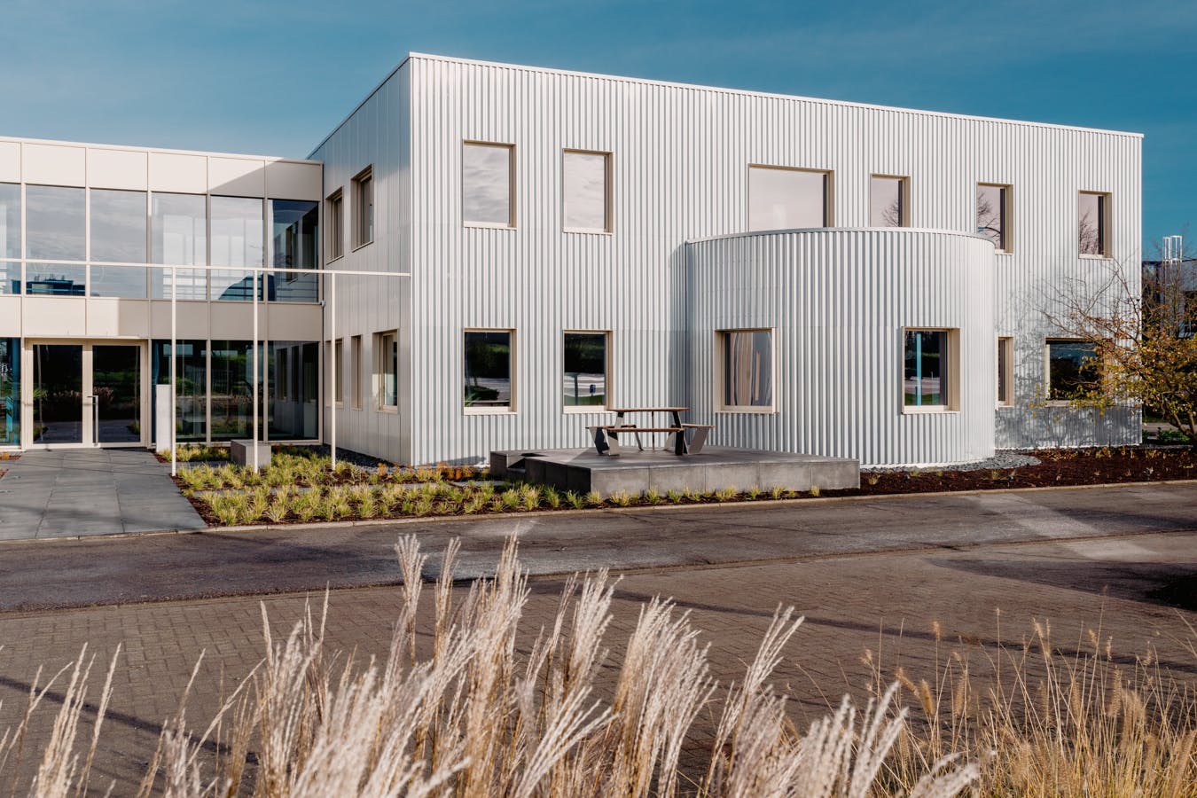
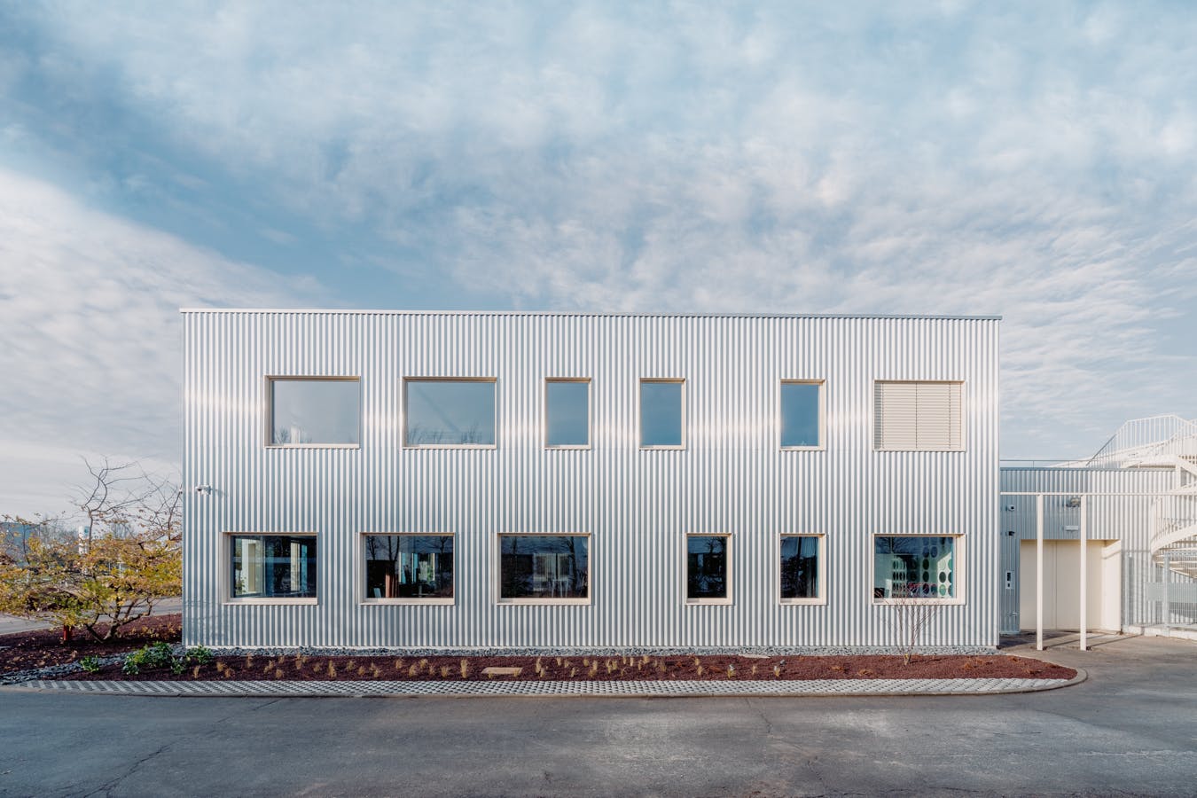
AEtelier
complete transformation of an existing office building by Studio Anton Hendrik Denys in collaboration with Steen Architecten.
Tucked away in an industrial zone in central Belgium, a wavy silver-coloured facade and a vibrant wild garden instantly mesmerise passers-by. Together with soft ivory-coloured windows, doors, and louvres, the reflective structure instantly lights up its surroundings, even on the most gloomy days. Contrary to what one might think, this is a complete transformation of an existing office building. The old structure was stripped to its core and re-erected by Studio Anton Hendrik Denys, who took on the complete interior, exterior, furniture, and landscape design. With collaborating architect Steen Architecten they created a permanent office for IT-consultant AE that simultaneously serves as a conference and event centre for various external companies. It's a place where people can eat, drink, and gather in an uncommon yet welcoming environment.
Altogether, the complete transformation of AEtelier by Studio Anton Hendrik Denys embodies a new office typology that breaks from the mould of its predecessors. This by introducing a vigorous colour and material palette, and by moving away from the secluded concept corporate offices often build upon. By opening itself to everyone, the building ultimately strives for cross-pollination between ideas, companies, and people.

