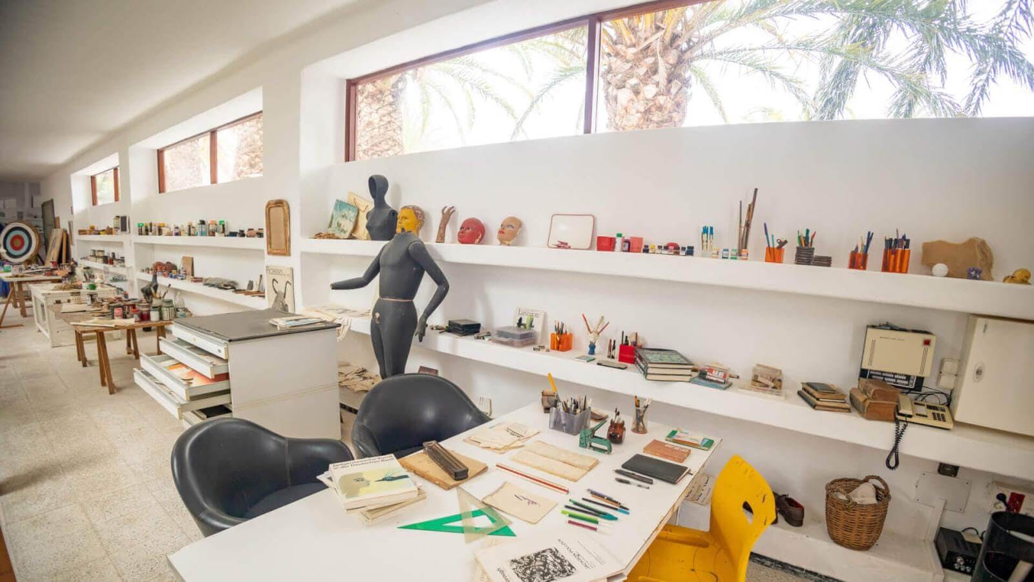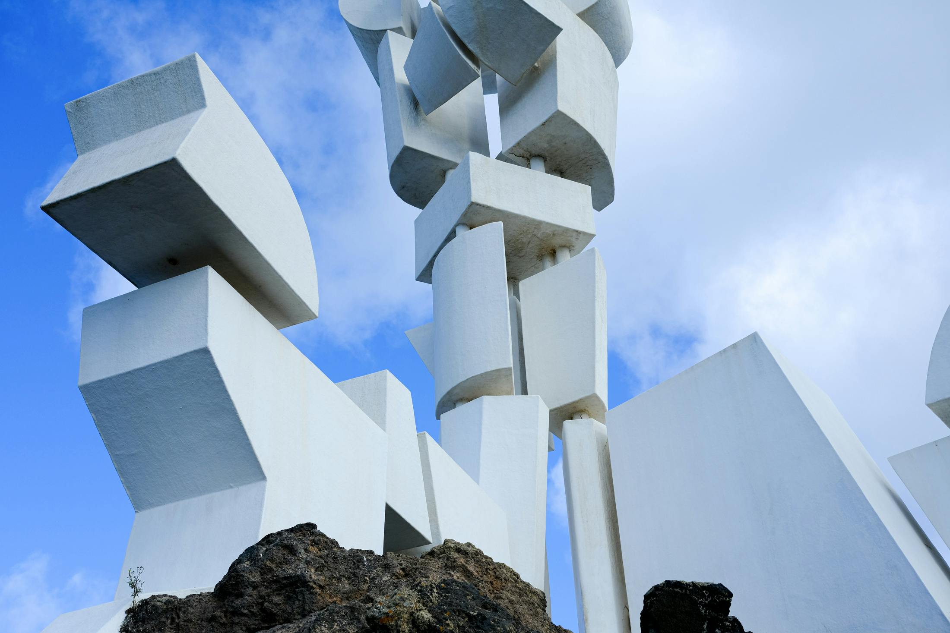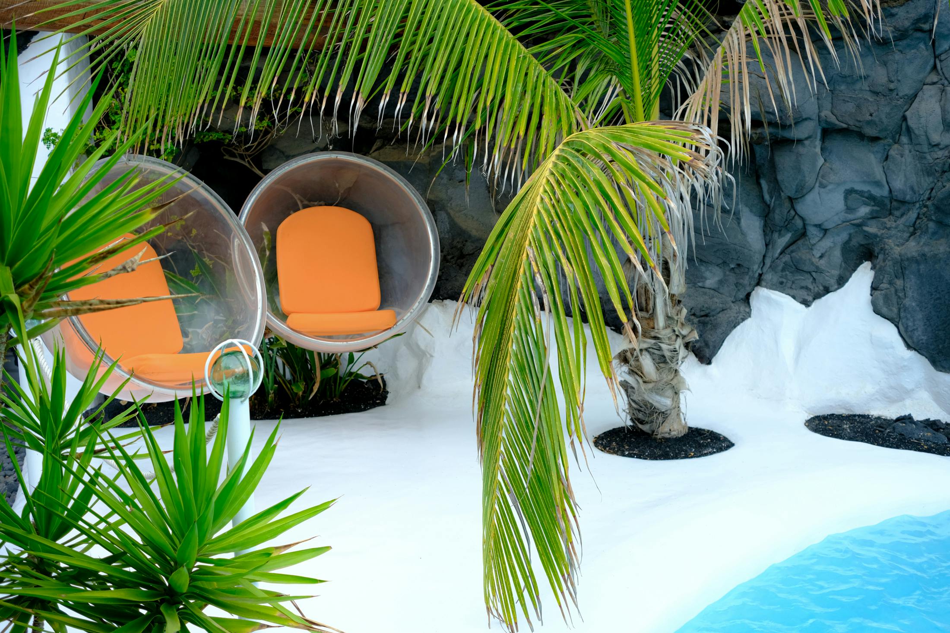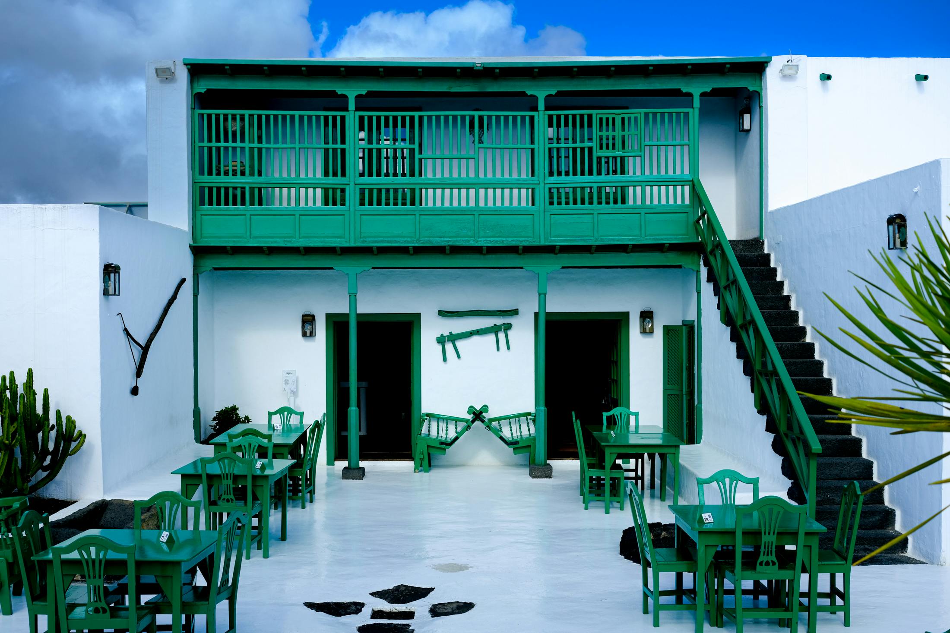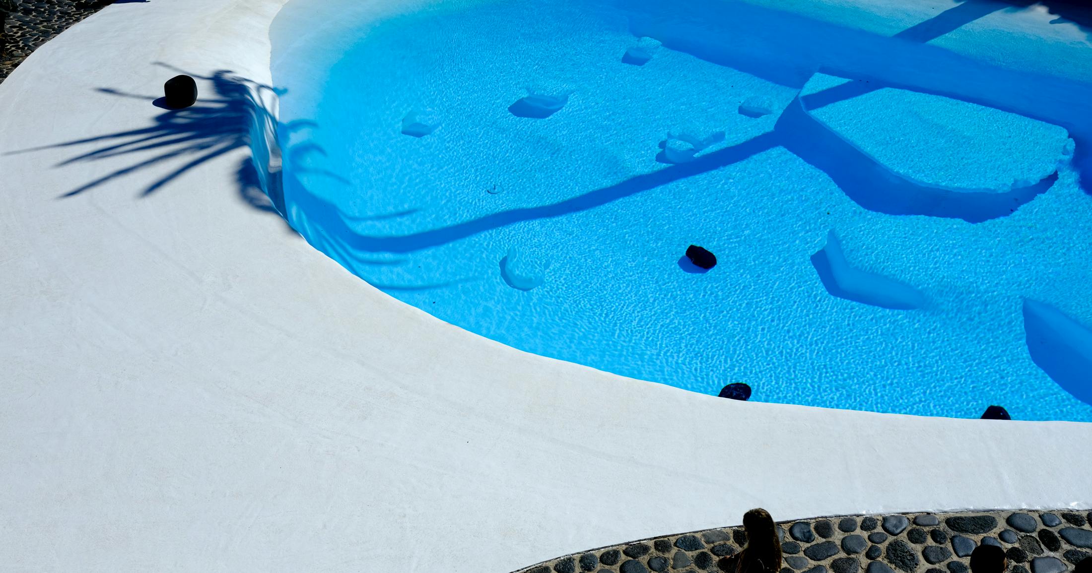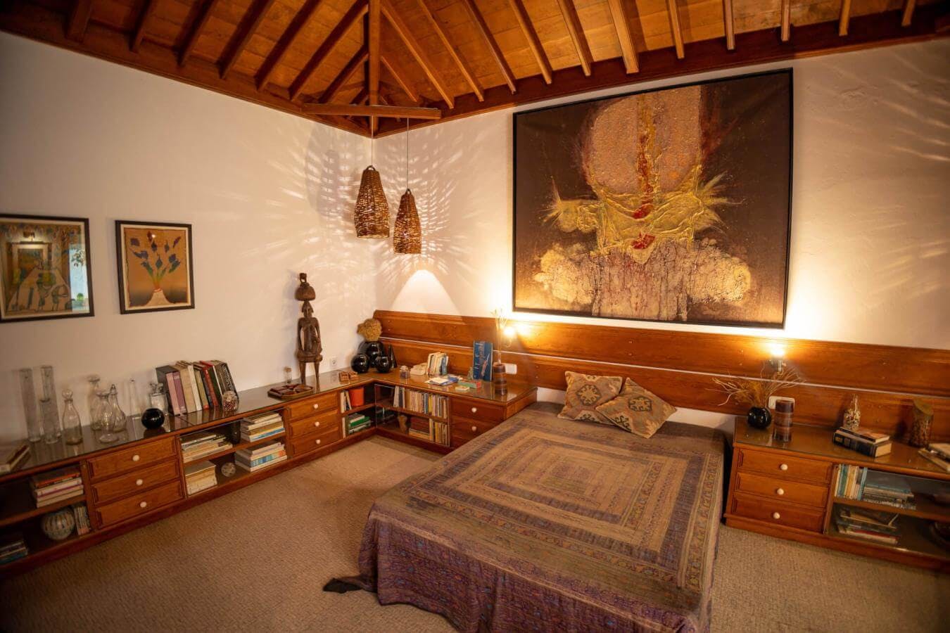
Casa Museo de César Manrique
The Casa Museo de César Manrique was the second house Manrique built for himself in 1986, in the picturesque village of Haria, which still conserves many of Lanzarote’s traditions.
In the early months of 1986, César Manrique embarked on the transformation of a dilapidated farmhouse nestled in the rugged landscape of the farmland he had acquired in the 1970s. With a keen eye for blending the vernacular with the avant-garde, he reimagined traditional architectural forms through a distinctly modern lens, where aesthetics and functionality coexisted harmoniously.
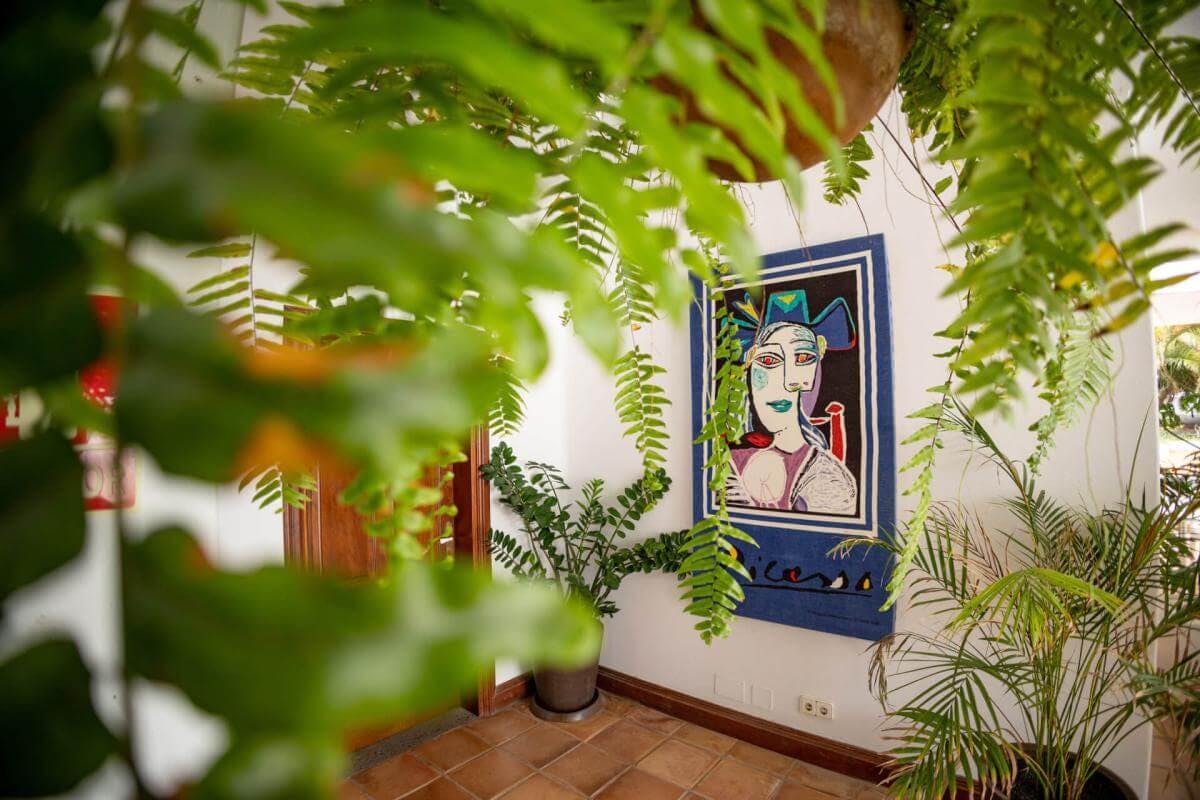
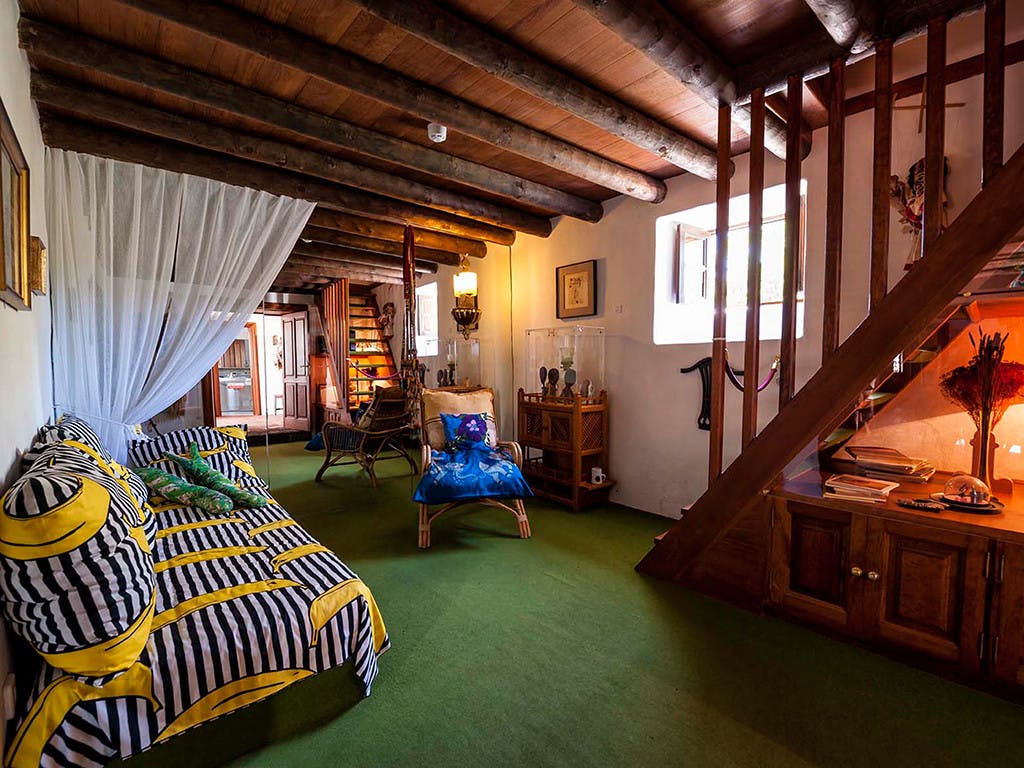
This home became Manrique's personal haven until his death in 1992. By 2013, it had been opened to the public and transformed into a museum that offers a rare glimpse into the artist's private world, revealing the intimate spaces where he lived and worked in his final years.
Two courtyards serve as gateways into this world, introducing visitors to a curated collection of personal objects—each imbued with Manrique’s singular vision. Items once utilitarian or serendipitously found and hand-crafted artifacts are now elevated to aesthetic treasures, embodying a refined sensibility. The space is a study in the harmonious use of noble materials and impeccable taste, while lush indoor and outdoor plantings create tranquil, inviting atmospheres.
In a separate studio, preserved exactly as Manrique left it, the visitor is transported into the heart of his creative process—surrounded by oils, sketch-filled tables, easels, and unfinished canvases, an evocative reminder of the artist's daily practice and the enduring vitality of his work.
