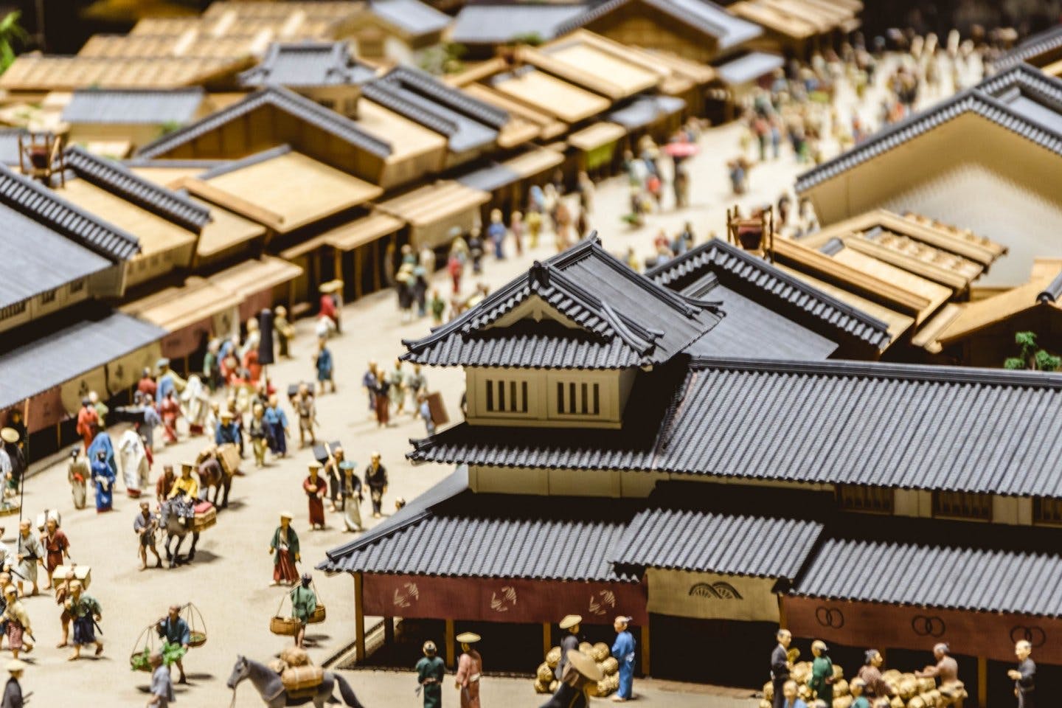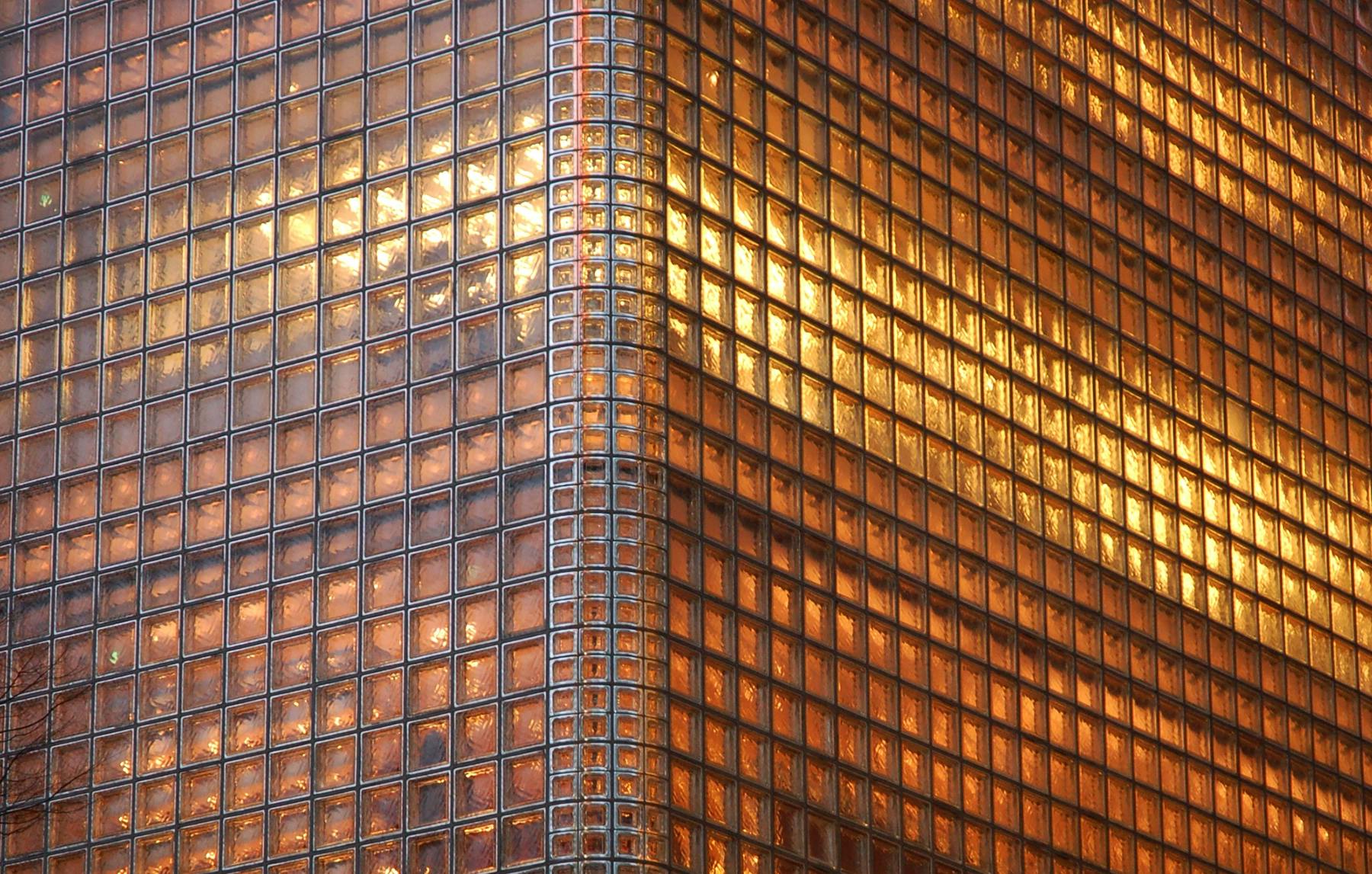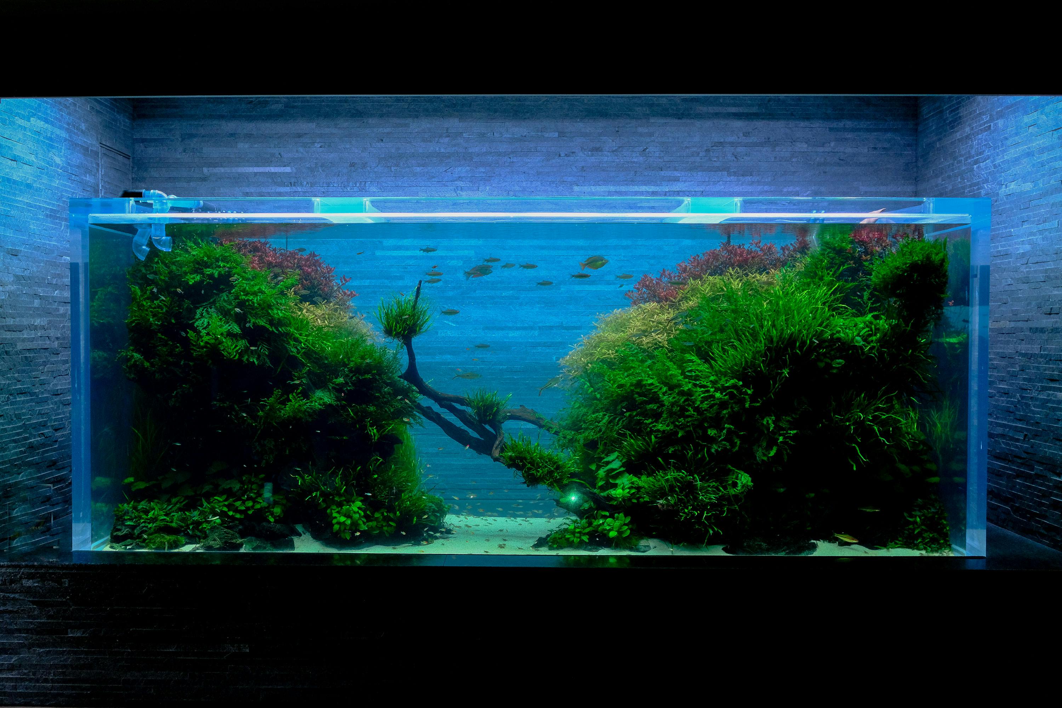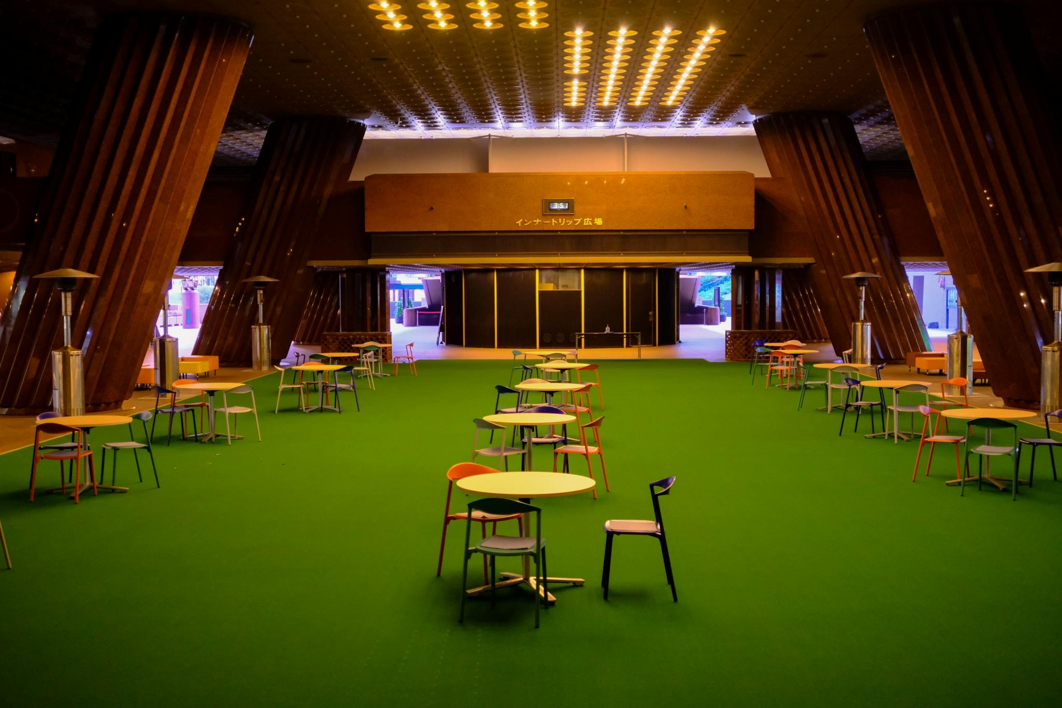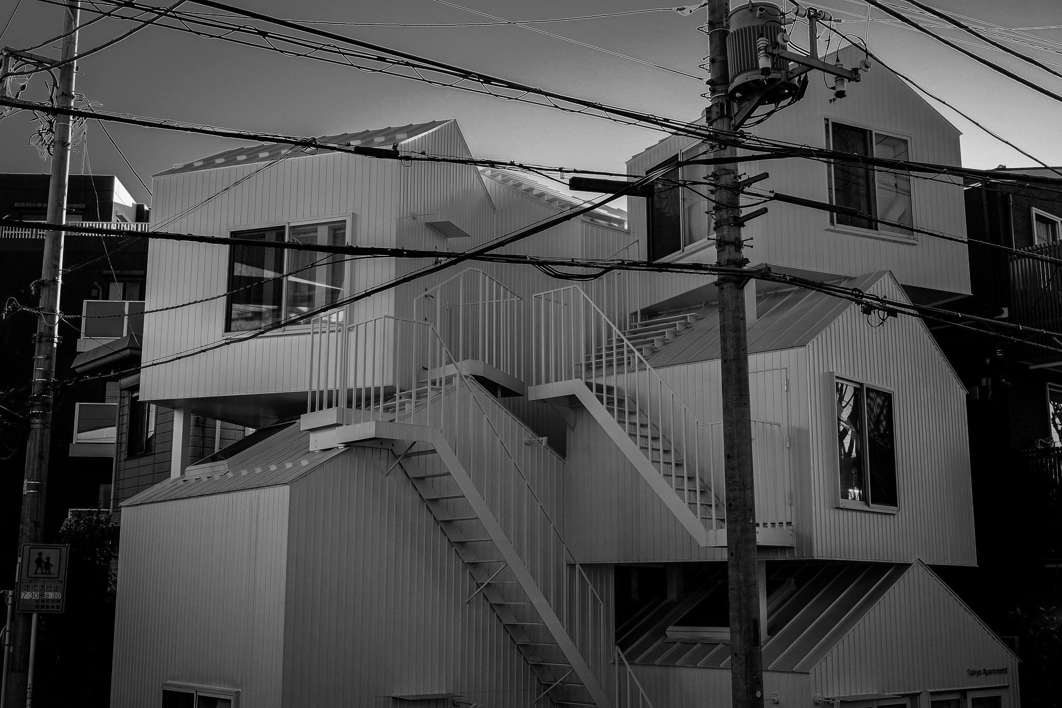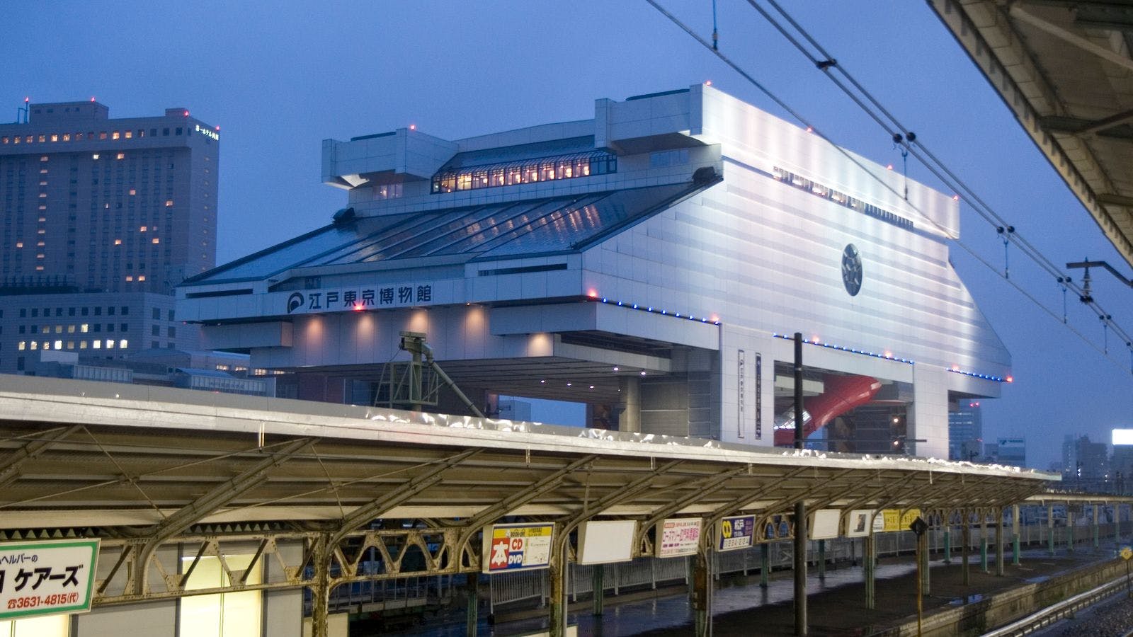
Edo-Tokyo Museum
Designed by Kiyonori Kikutake, the Edo-Tokyo Museum building is 62.2, and the concrete exterior is designed based on a traditional rice storehouse (Takayuki-Shiki style) and is the same height as the Edo Castle.
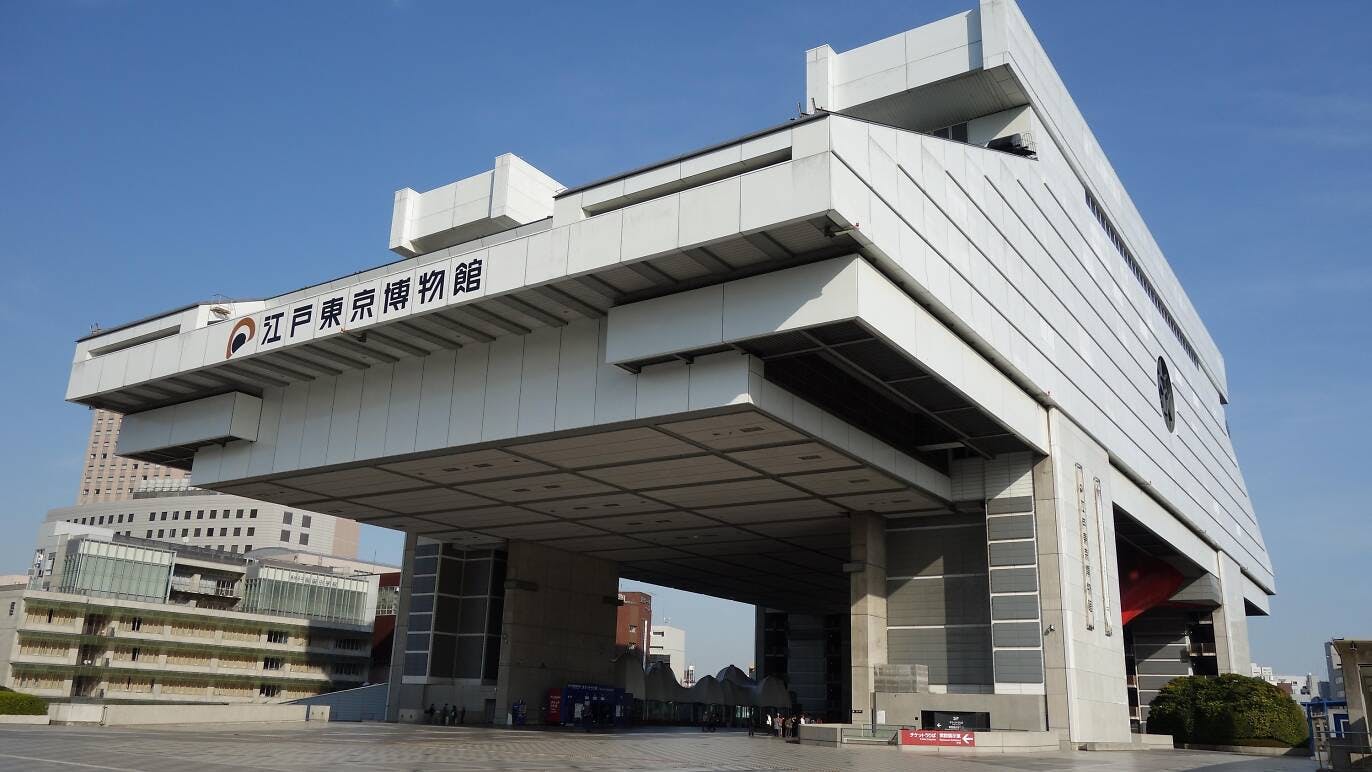
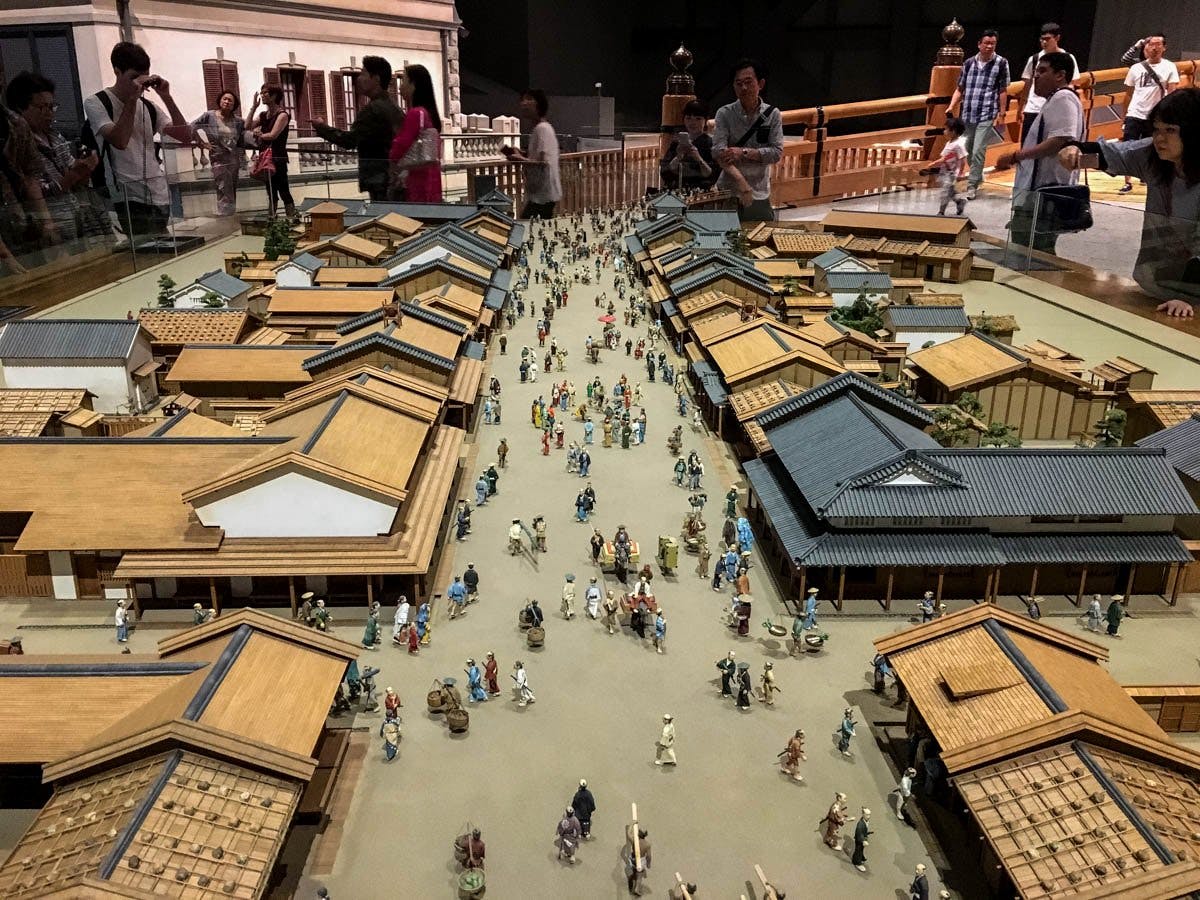
The Edo-Tokyo Museum (江戸東京博物館) is a historical museum located in Sumida, Tokyo. The museum opened in March 1993 to preserve Edo's cultural heritage and features city models of Edo and Tokyo between 1590 (just prior to the Edo period beginning) and 1964. It was the first museum dedicated to the history of Tokyo. Some main features of the permanent exhibitions are the life-size replica of the Nihonbashi, which was the bridge leading into Edo; scale models of towns and buildings across the Edo Meiji and Showa periods; and the Nakamuraza theatre.
Designed by Kiyonori Kikutake, the building is 62.2 meters tall and covers 30,000 square meters. The concrete exterior is designed based on a traditional rice storehouse (Takayuki-Shiki style) and is the same height as the Edo Castle. Kikutake claimed that the building "crystallizes Japanese culture in built form," concerning the structure's traditional references but contemporary execution. There are eight floors, one below ground and seven elevated off the ground by four columns, with an open-air plaza at ground level. The first floor has a museum shop, restaurants, and a ticket counter. The primary entrance is on the third floor, reached by a bright red escalator from the plaza. The fifth and sixth floors contain permanent exhibits, with temporary special and feature exhibits on the first and fifth floors. The seventh floor is a library that houses 560,000 texts and cultural items related to Edo and Tokyo
Kikutake was selected as the architect through a closed competition conducted by the Tokyo city hall. Kikutake designed the Metabolist structure with the goal of projecting Japan as a nation and culture, with Tokyo specifically as a world city. The organization that directed the museum, Total Media, led by Ogi Shinzo, wanted to use the museum to define Japan through the everyday life of shomin (庶民), or average citizens. Emporis classifies the $300 million structure as a high-rise building.
The concept of an Edo-Tokyo Museum was imagined in the early 1980s by Tokyo governor Suzuki Shun'ichi as part of the Expo's tenth-anniversary campaign "My Town Tokyo." Nine companies were involved with the museum's construction, organized by Kajima Corporation. The site location was chosen mainly because the Ukiyo-e painter Katsushika Hokusai was born in the Sumida ward, and Edo culture was born and flourished in Ryogoku.
Kyoto roofs reflecting sunlight inspired the whitish silver colour of the outside. Likewise, the roof-like shape that defines the building derives from the distinctive roofs of old Japanese temples. The roofs of these monuments, Kikutake says, differentiate them from other structures while simultaneously cohering with the landscape. The four legs were erected first, followed by the cantilevers. The first elevated floor is supported on the legs' 19.7' deep bottom chords, while a second set of chords supports the other floors. Each of the four composite steel with reinforced concrete legs is a 46' deep "H" shape. From the plaza to the first raised floor, they are 63' tall. The building is cantilevered 119' over the legs on the North and South sides. Fluorine resin-coated square panels cover the building.
To protect the artefacts from vibrations and earthquakes, 126 springs are positioned throughout the overhang, capable of absorbing 3.5 inches of vertical movement.
Source: wikipedia.org
