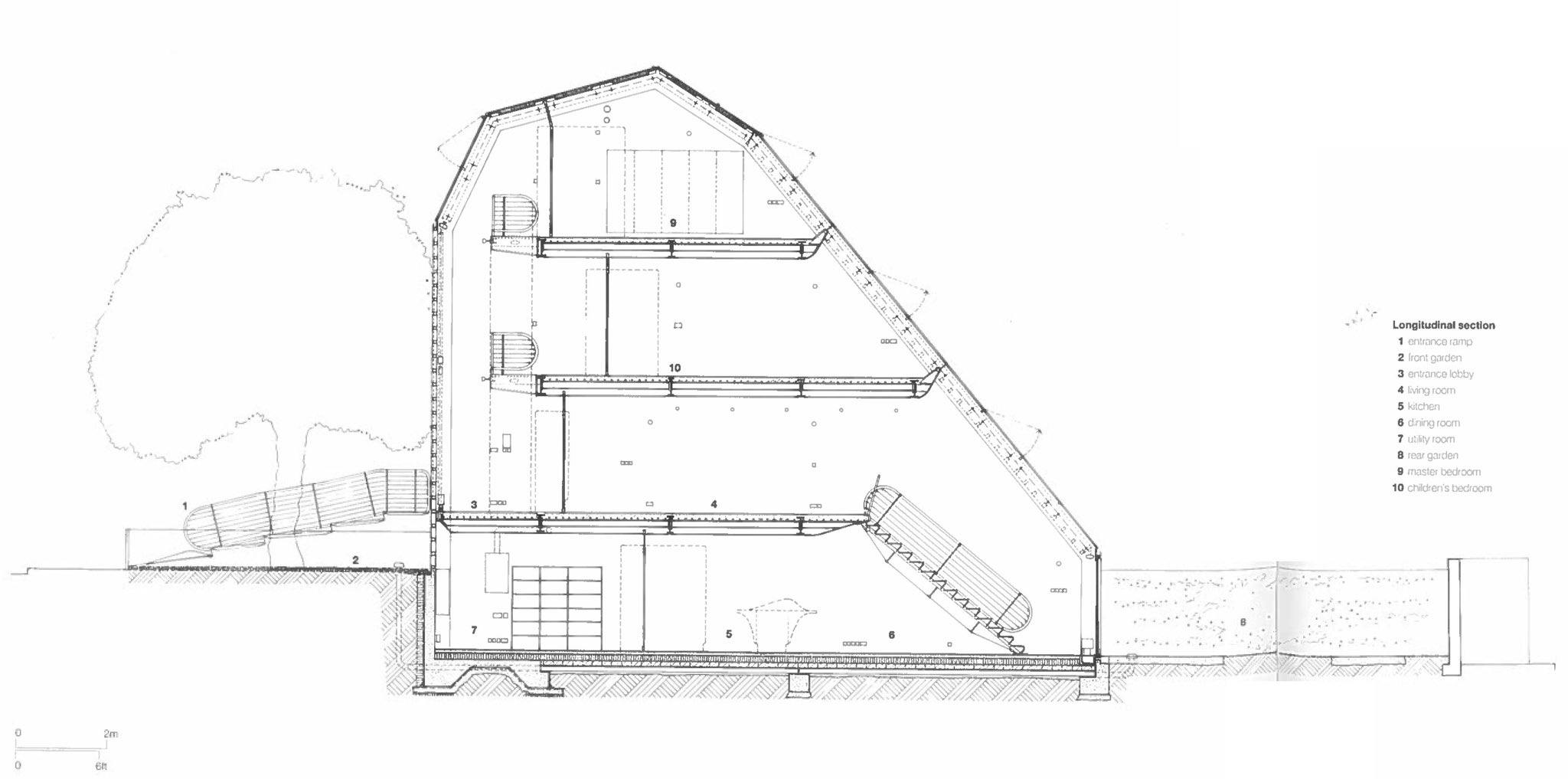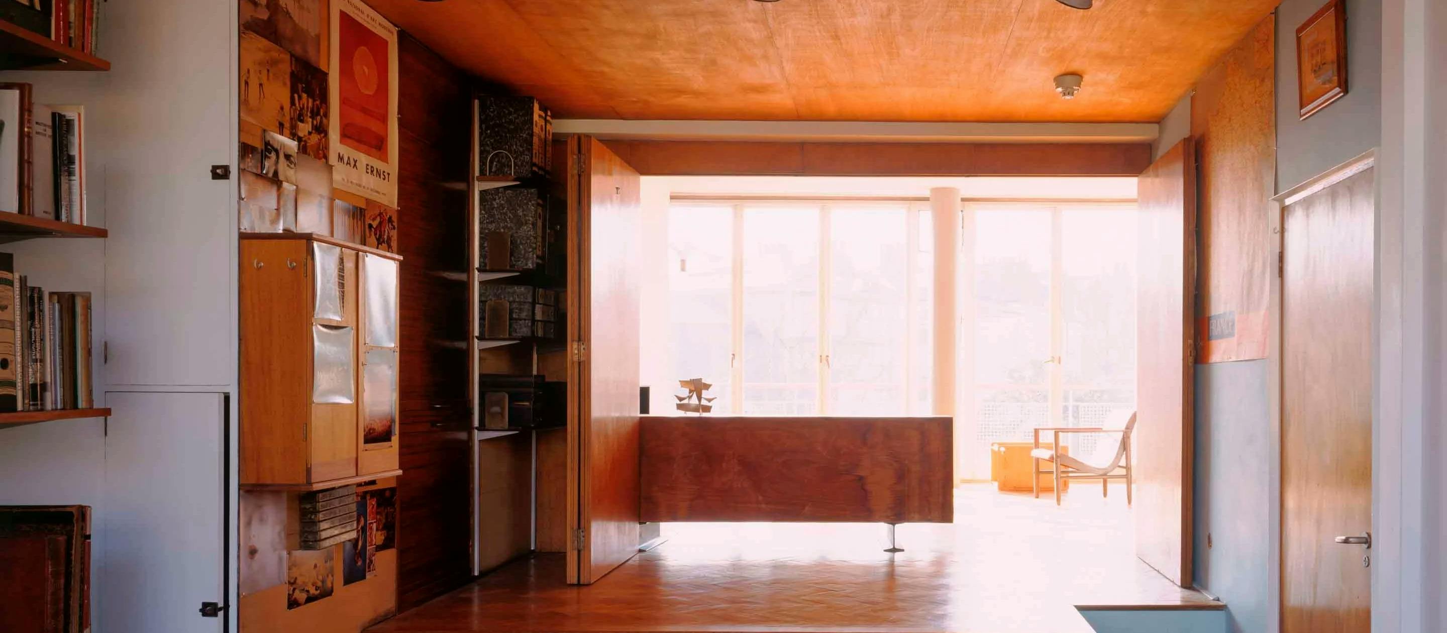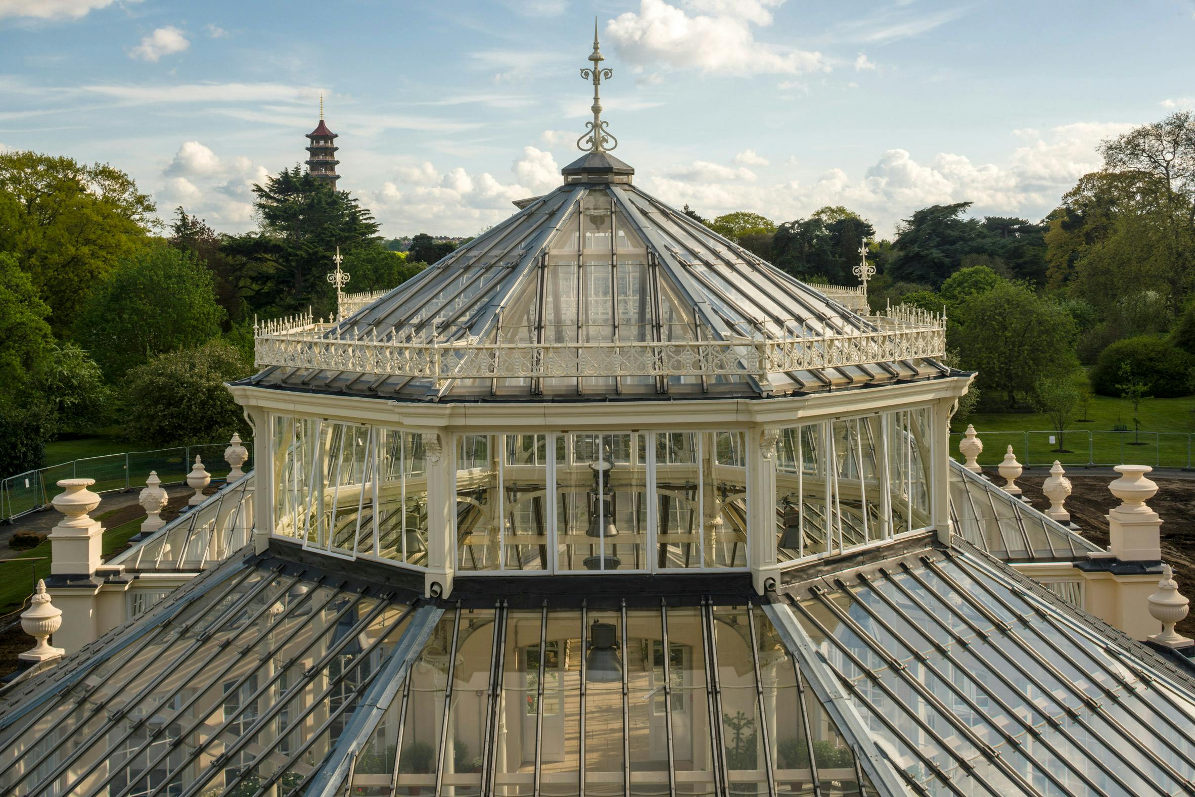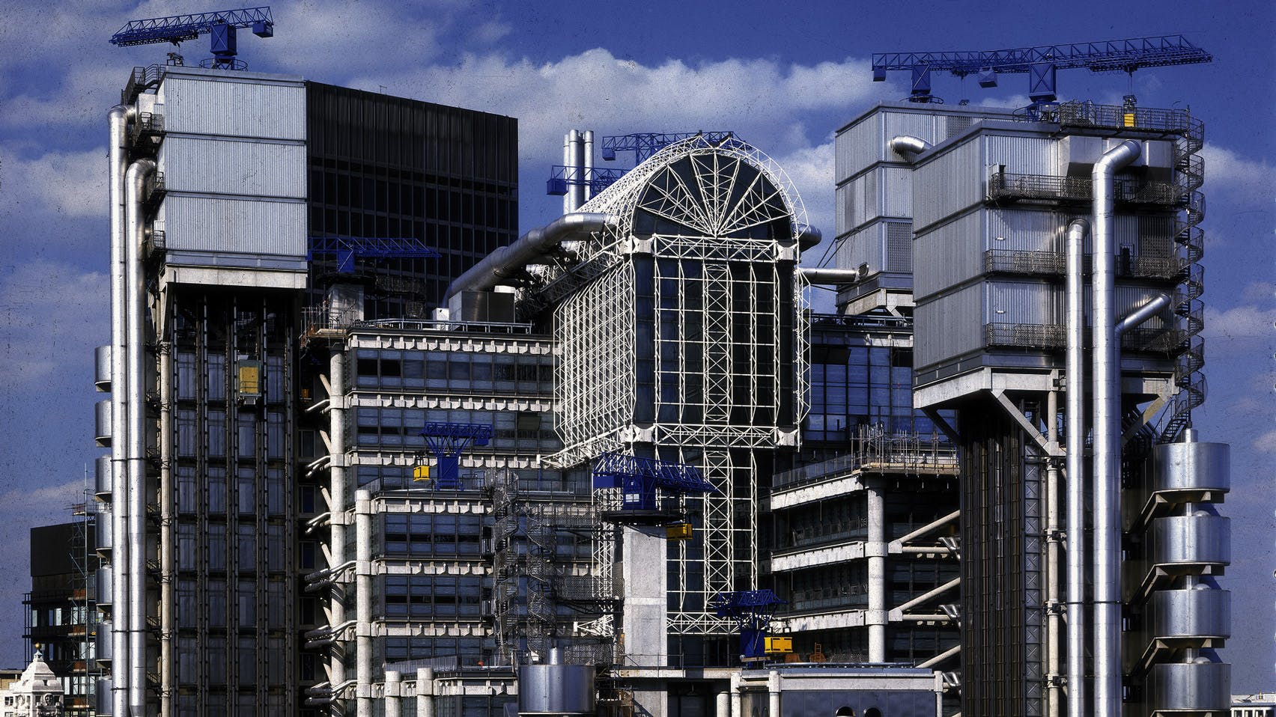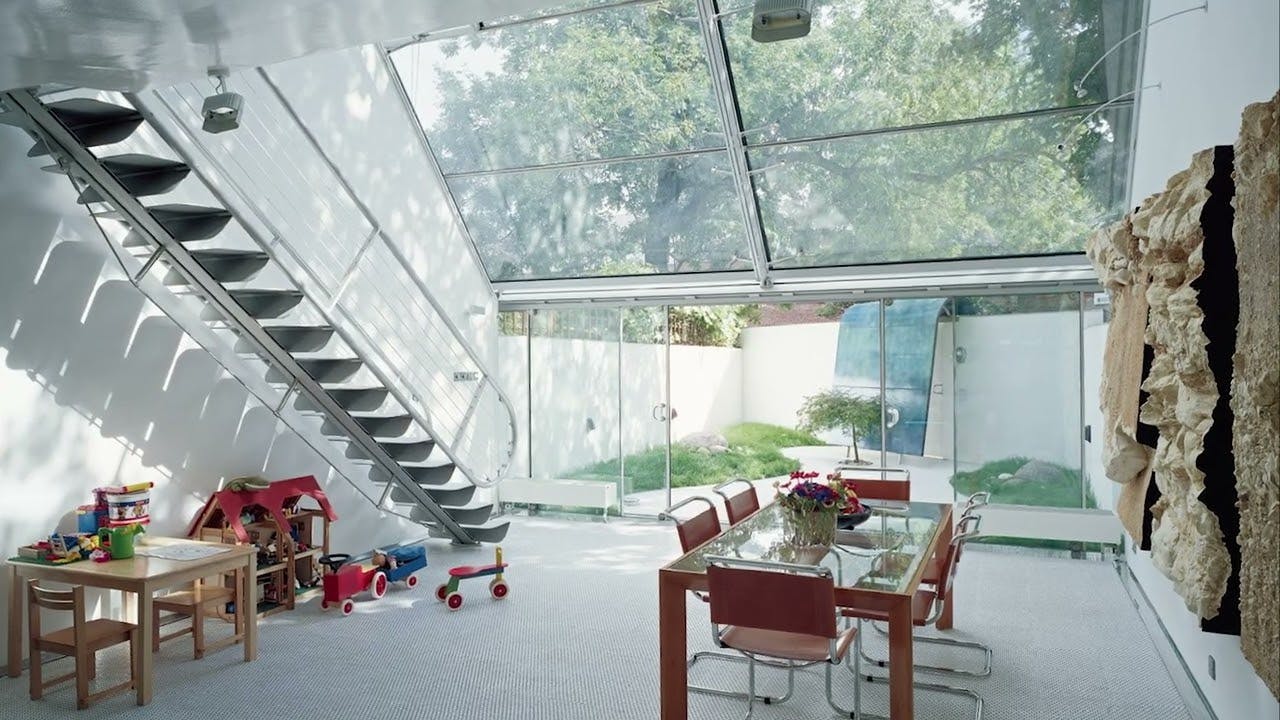
Hauer-King House
The Hauer-King House in London is a modern architectural masterpiece designed by Dingle Price and Alex Gore. It blends minimalist design with industrial materials like concrete, wood, and glass. The house features large windows that bring in natural light while maintaining privacy, and its open-plan interior creates a sense of space and fluidity.
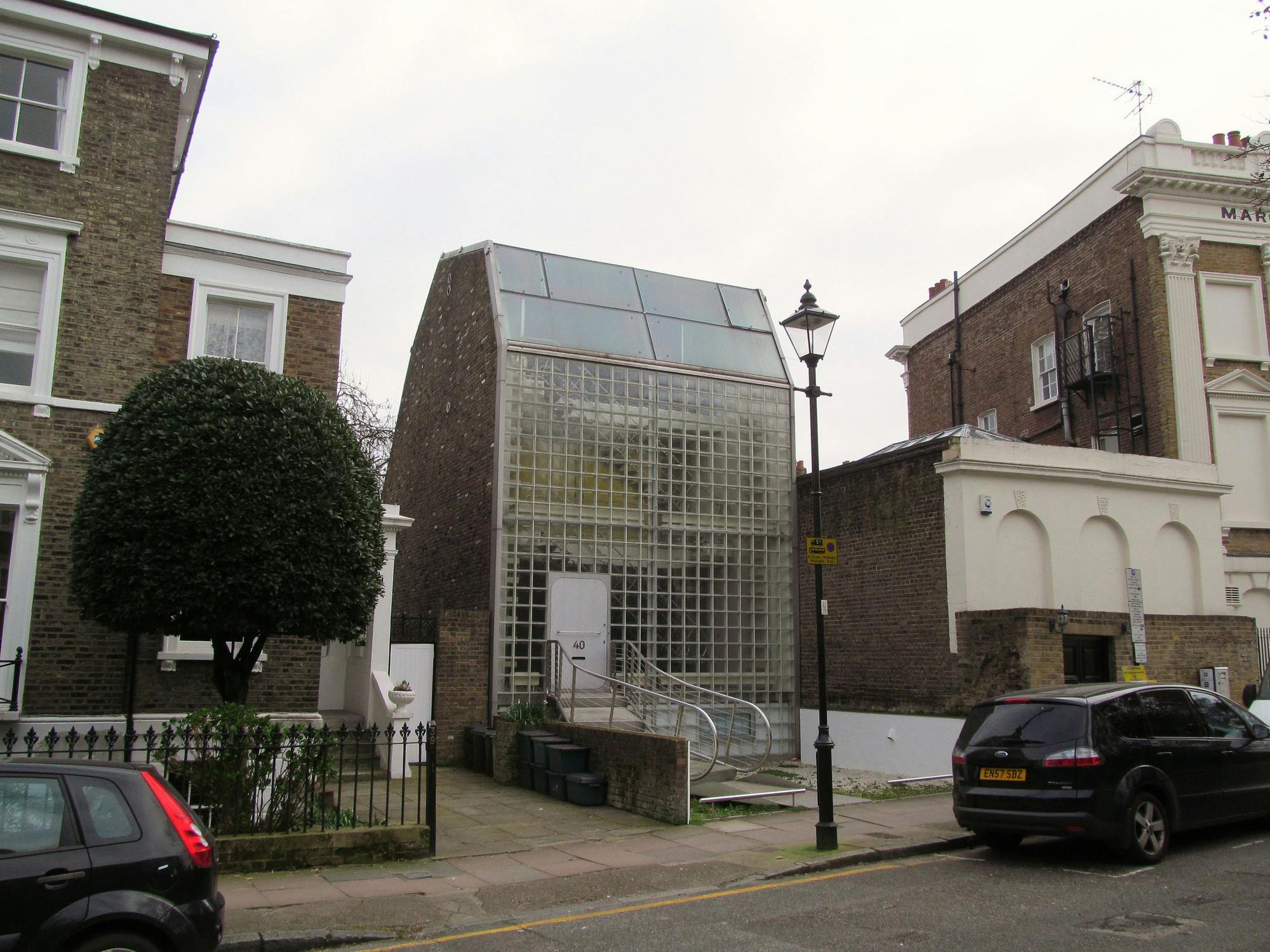
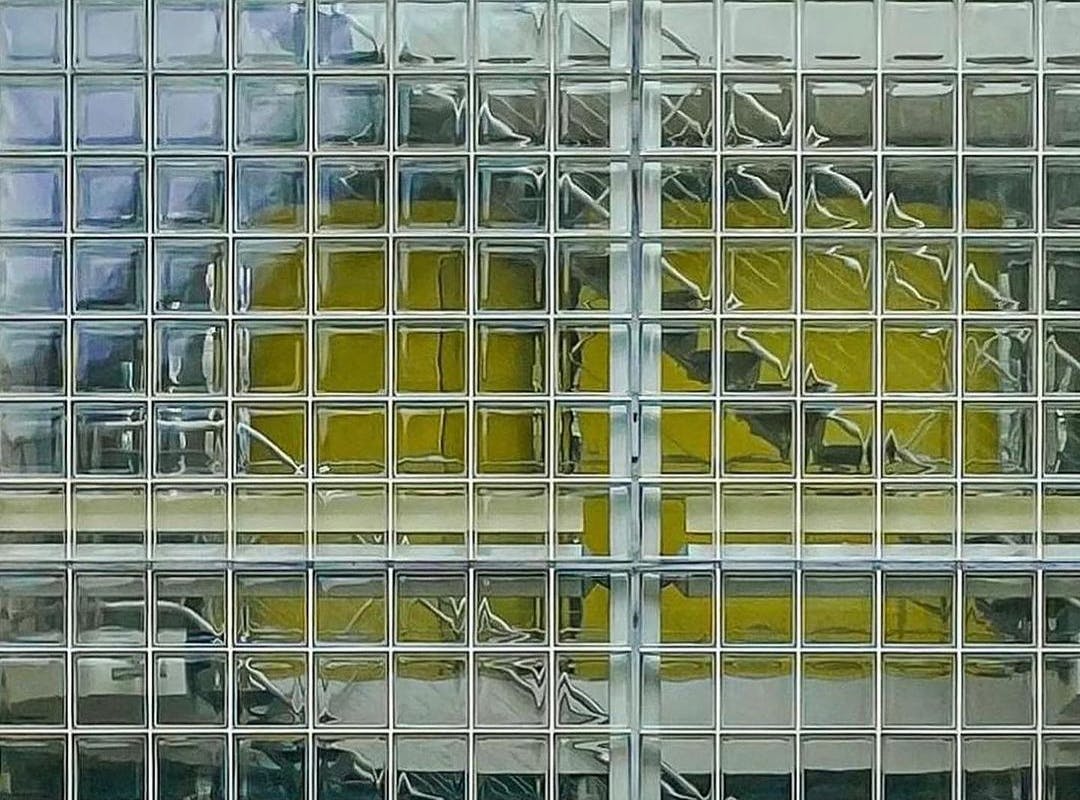
The Hauer-King House in London is a stunning example of modern residential architecture, designed by Dingle Price and Alex Gore. Situated in a historically industrial neighborhood in East London, the house seamlessly blends contemporary design with a nod to its surroundings. The architects employed a minimalist aesthetic, utilizing materials such as concrete, wood, and glass to create a sleek, modern structure that also feels warm and inviting.
The exterior of the house is characterized by its simple yet bold form, with large windows carefully positioned to bring in abundant natural light while preserving privacy in the densely populated area. The front façade is subtle, in harmony with the scale and texture of neighboring buildings, while the rear opens up to a serene garden, offering a peaceful retreat in the heart of the city.
Inside, the house features an open-plan layout with interconnected spaces that flow effortlessly into one another. High ceilings, timber accents, and skylights enhance the sense of space and light, creating a calm and airy atmosphere. The thoughtful interplay of materials, such as the contrast between the smooth concrete surfaces and the warmth of natural wood, adds to the house’s refined, minimalist charm.
One of the most distinctive aspects of the Hauer-King House is its sensitivity to context. While the design is undeniably modern, it remains grounded in the industrial heritage of its surroundings. The house offers a balance between urban sophistication and a deep respect for the architectural history of the area, making it a standout example of how contemporary architecture can complement and elevate its environment.
