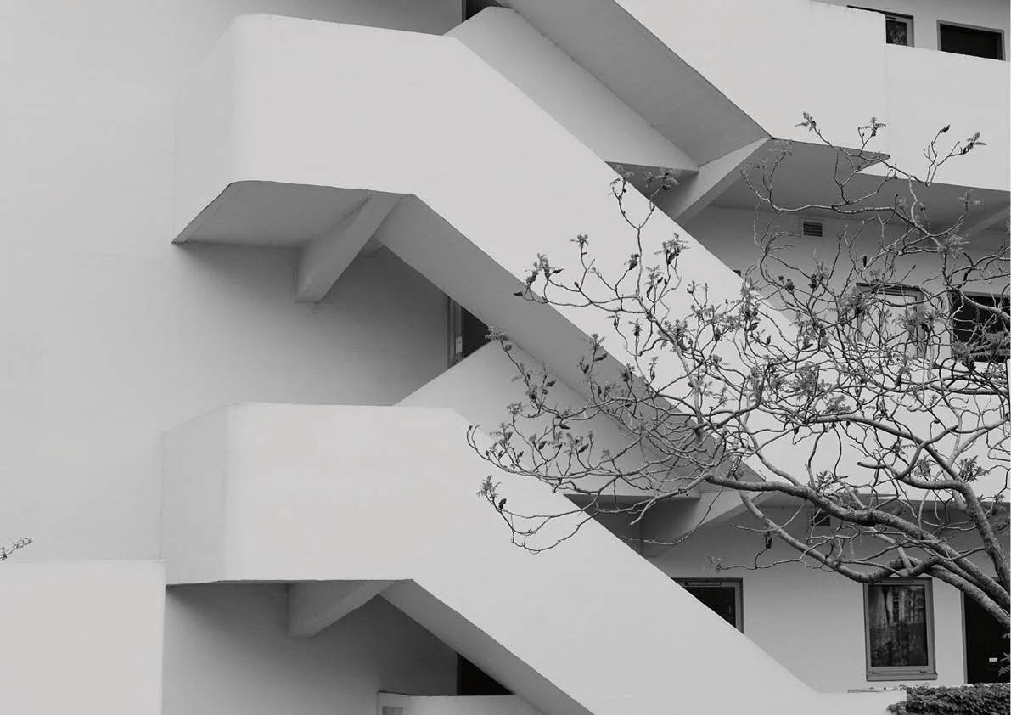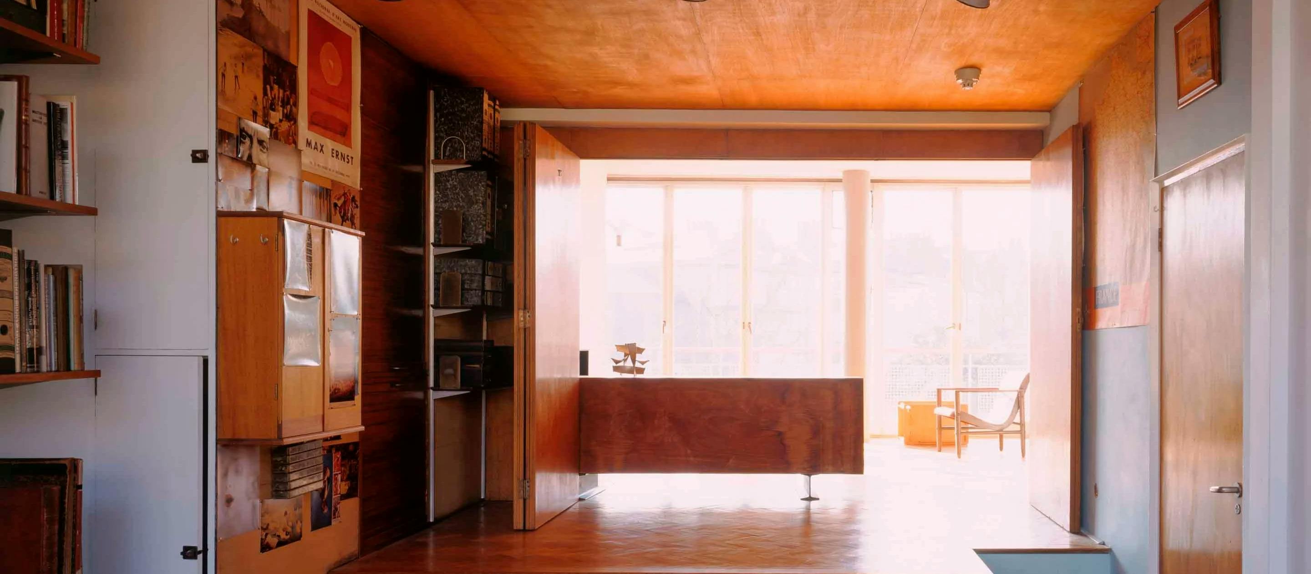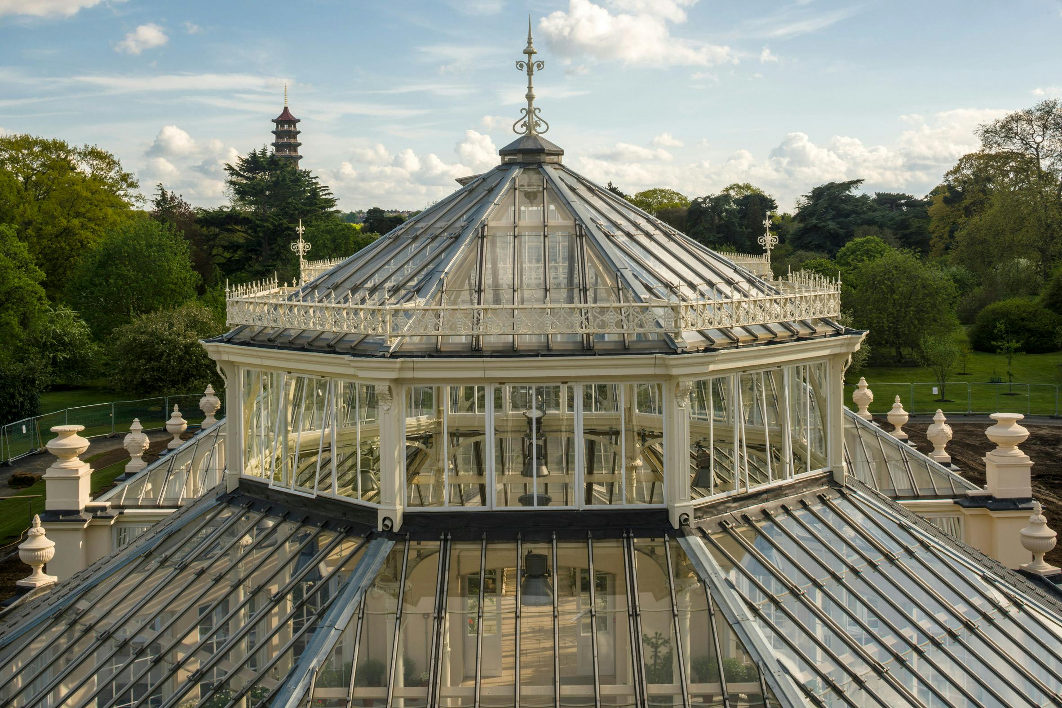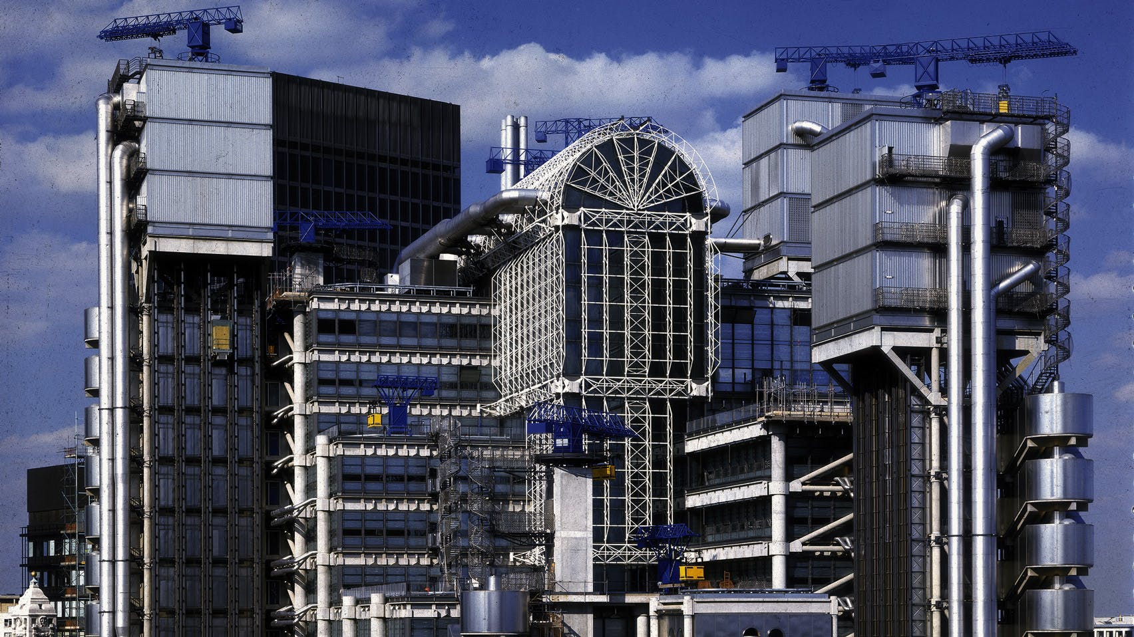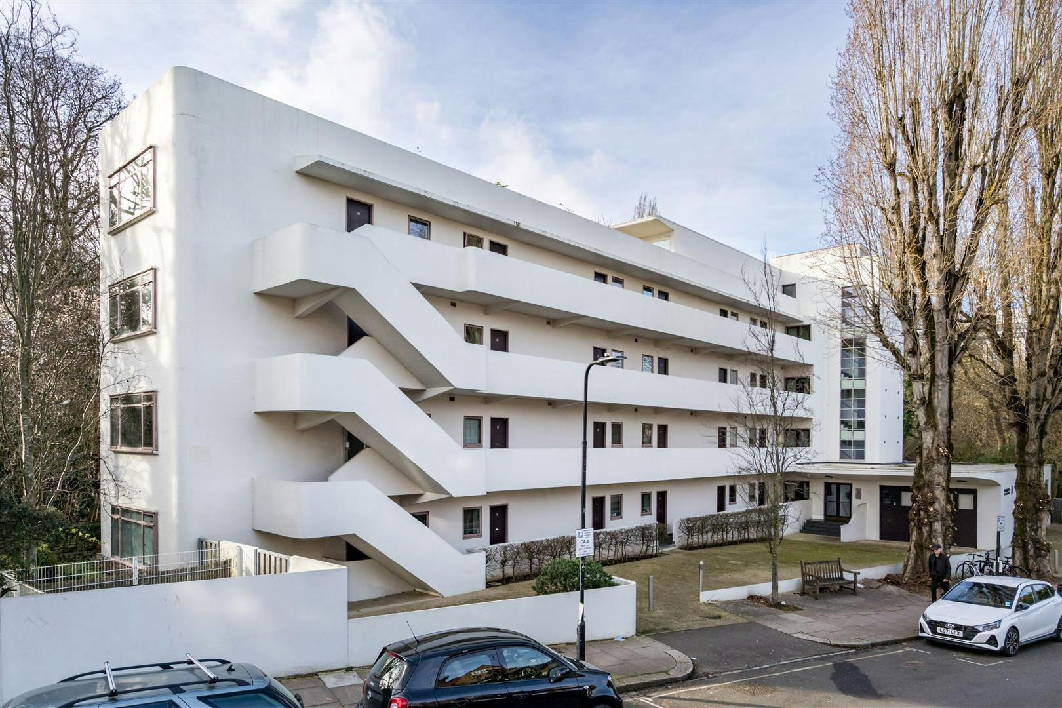
Isokon Flats
Isokon Flats, also known as Lawn Road Flats and the Isokon building, on Lawn Road in the Belsize Park district of the London Borough of Camden, is a reinforced-concrete block of 36 flats, designed by Canadian engineer Wells Coates for Molly and Jack Pritchard.
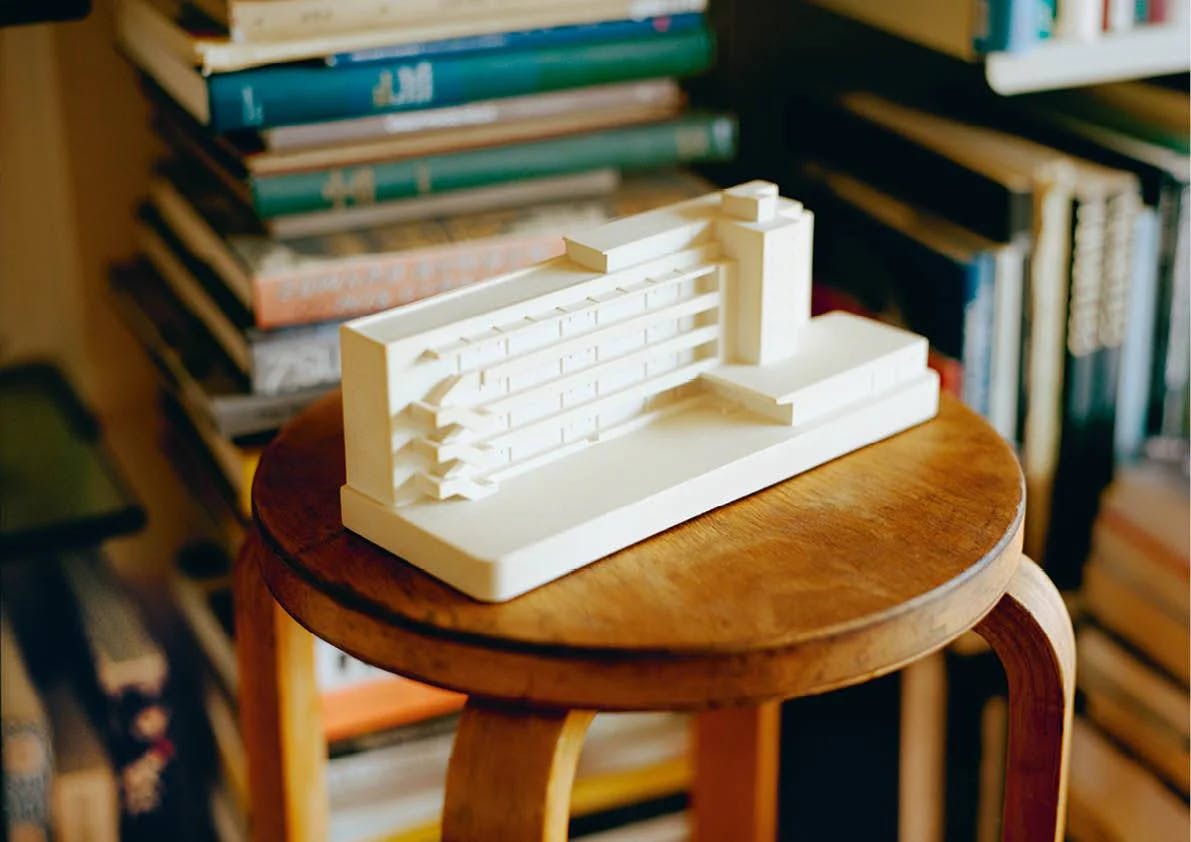
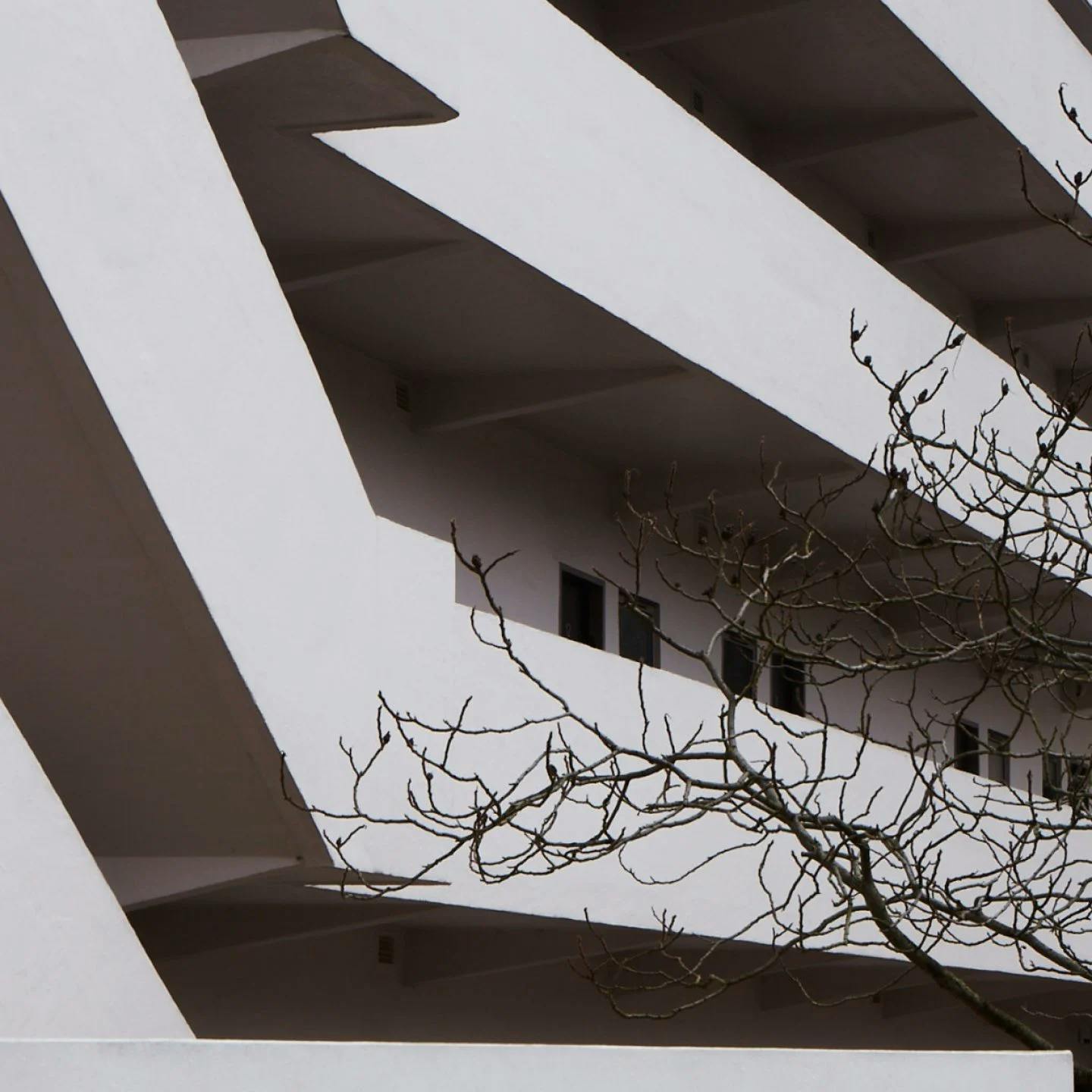
The Isokon Flats, officially known as Lawn Road Flats, are a prime example of modernist architecture in London. Designed in 1934 by Canadian architect Wells Coates, the building was commissioned by Jack and Molly Pritchard to embody the ideals of the International Style, with an emphasis on simplicity, functionality, and communal living.
Architecturally, the Isokon Flats are characterized by their minimalist aesthetic, smooth curves, and clean lines. The building is constructed from reinforced concrete, a material that was groundbreaking for residential use at the time. Its white-rendered exterior, long horizontal bands of windows, and cantilevered balconies reflect Bauhaus influences, emphasizing form over ornamentation. The smooth, sleek façade has an almost ship-like quality, which was typical of modernist design during this era.
The layout of the flats was designed with efficiency in mind. The compact apartments, primarily studio flats, featured built-in furniture to maximize space. Residents shared communal facilities such as a kitchen, laundry, and lounge areas, fostering a sense of community, which was a key aspect of the modernist philosophy. Coates' vision was to create a modern, machine-like living space that supported the needs of urban professionals.
The building was also a social hub for intellectuals and artists, including notable residents like Bauhaus émigrés Walter Gropius and Marcel Breuer. The design of the Isokon Flats reflected the forward-thinking ideals of the time, combining innovative architectural techniques with a focus on modern urban living.
