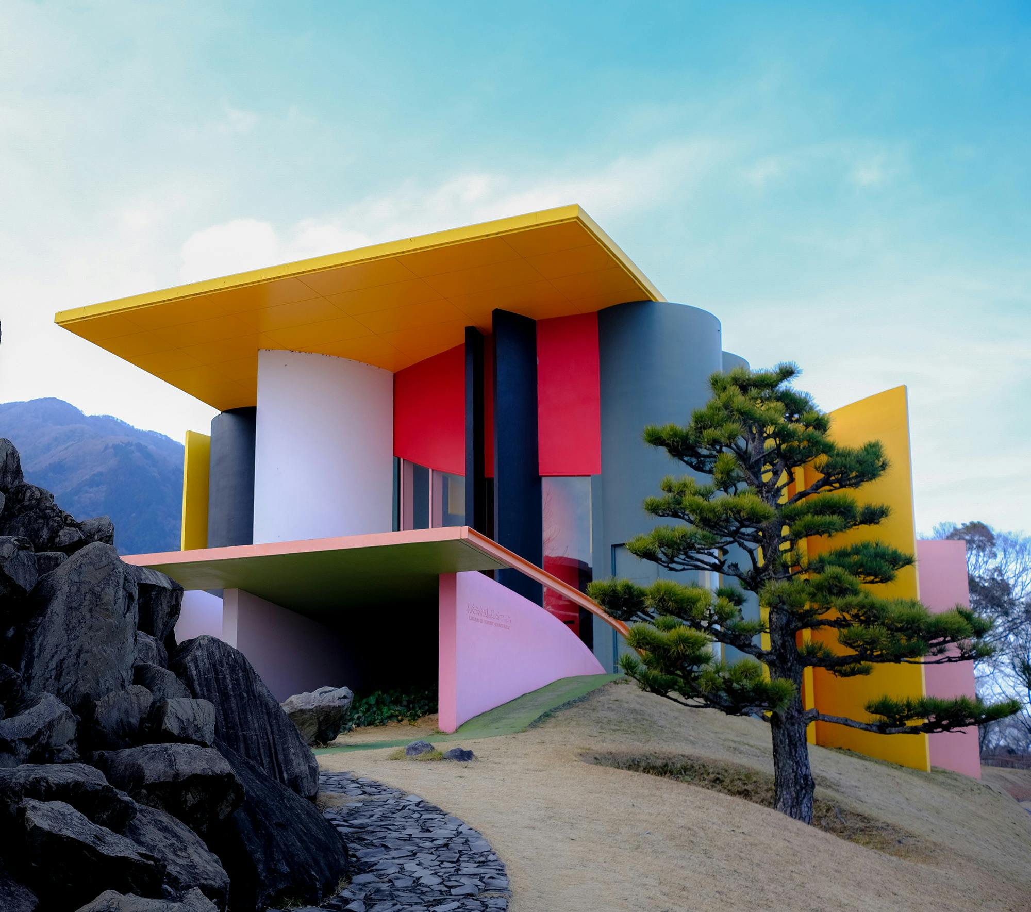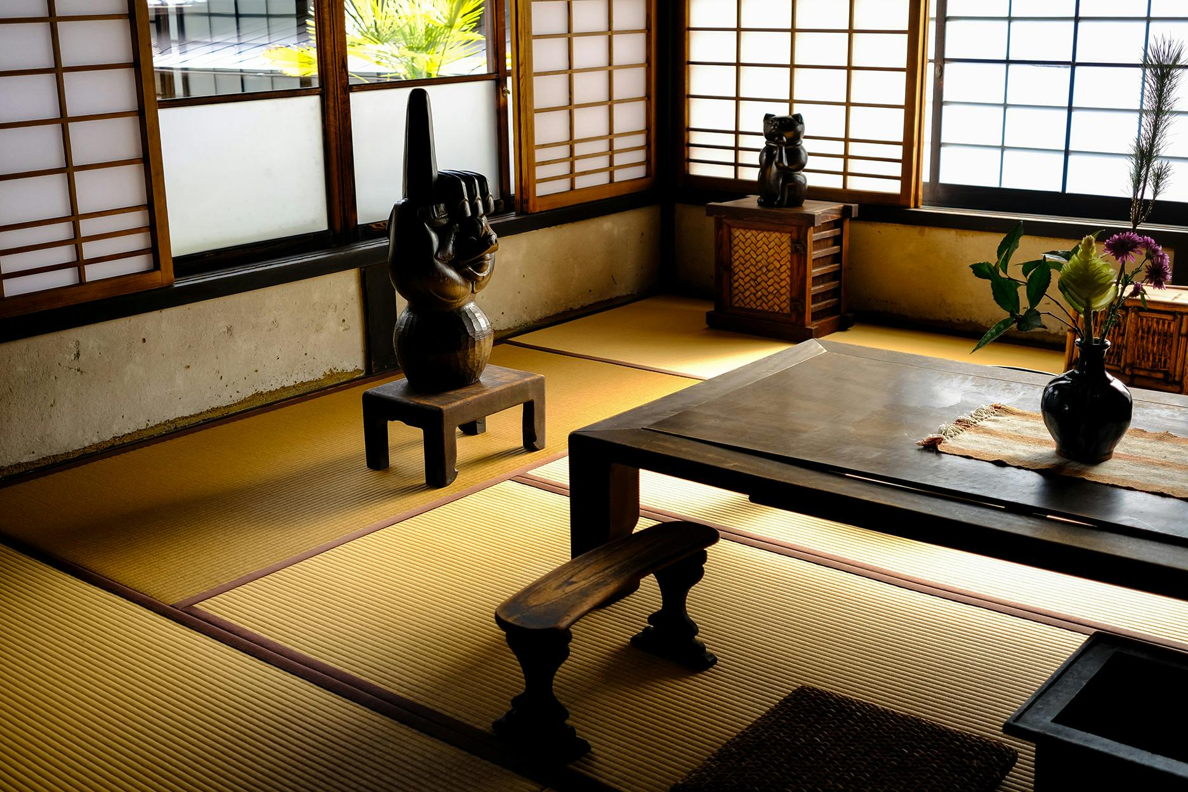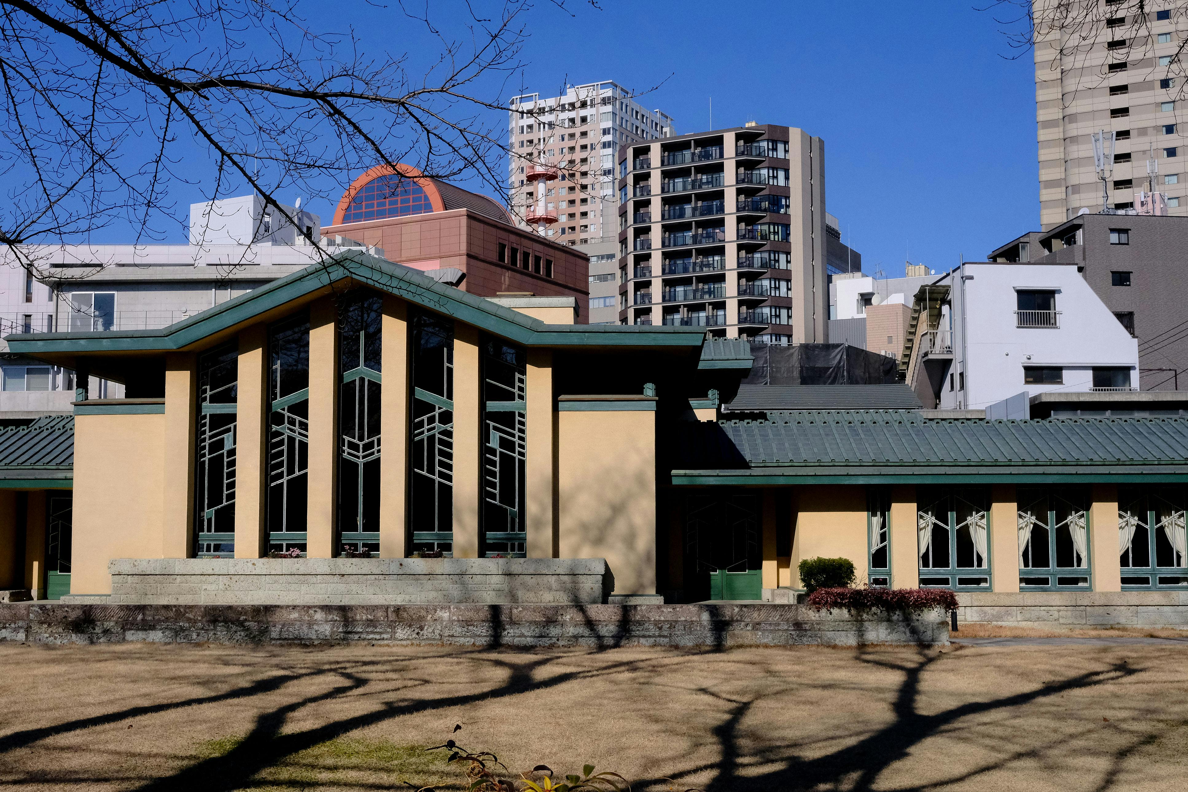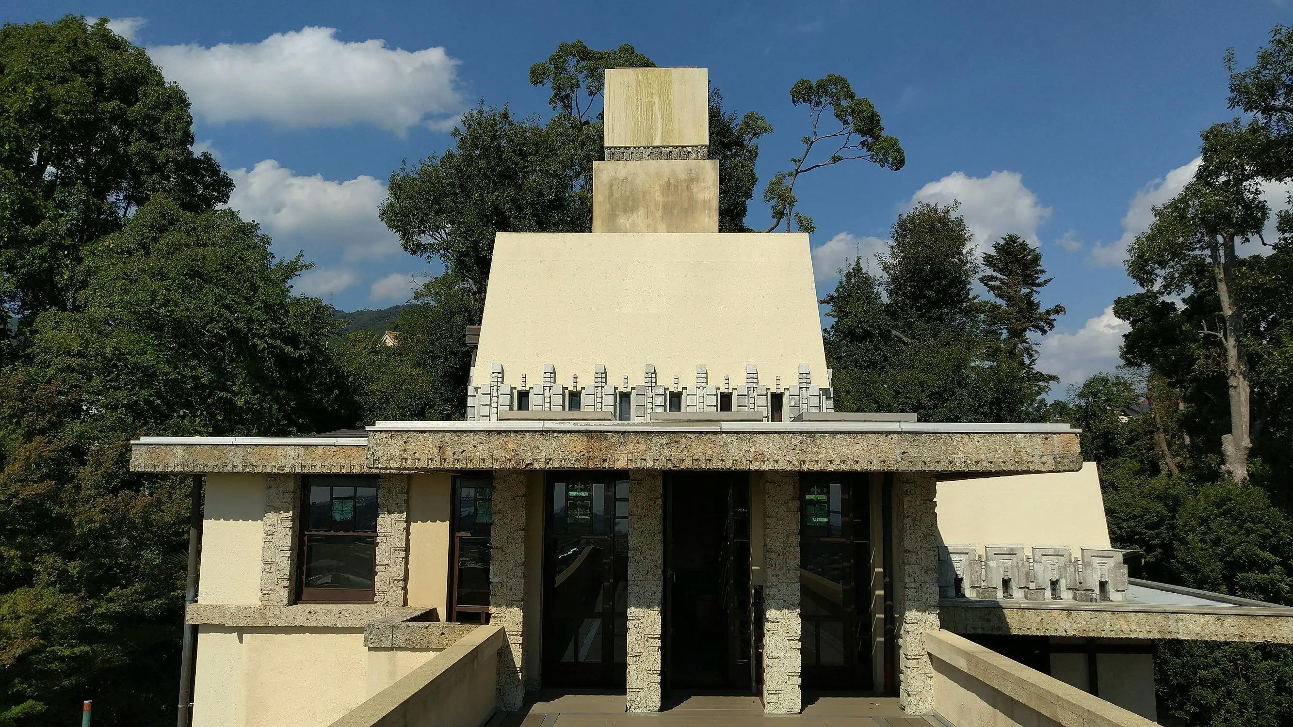
Koshino House
The Koshino House, by Tadao Ando for the designer Koshin, is a veritable maze of lights and shadows and now hosts a contemporary art gallery, KH Gallery.
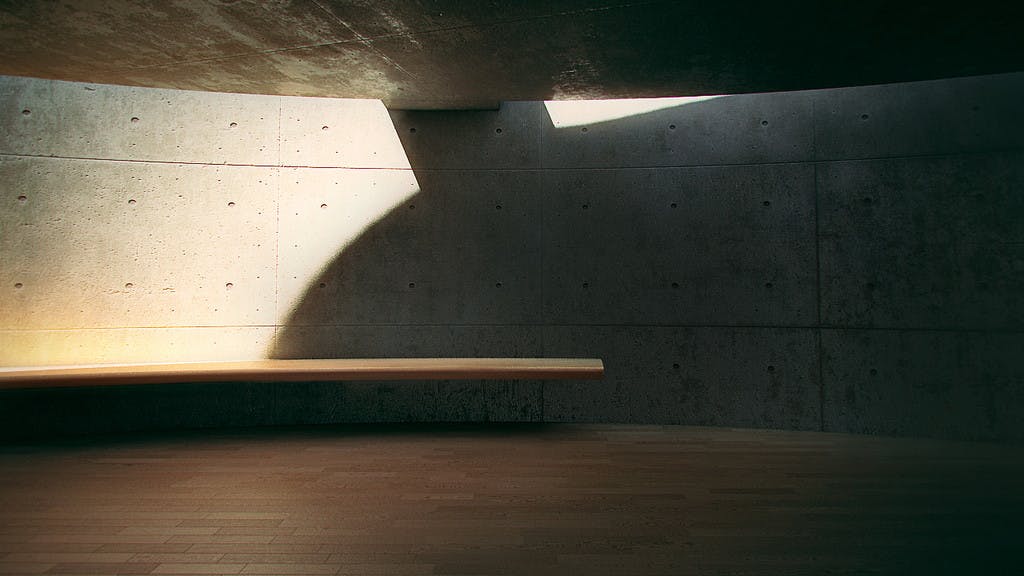
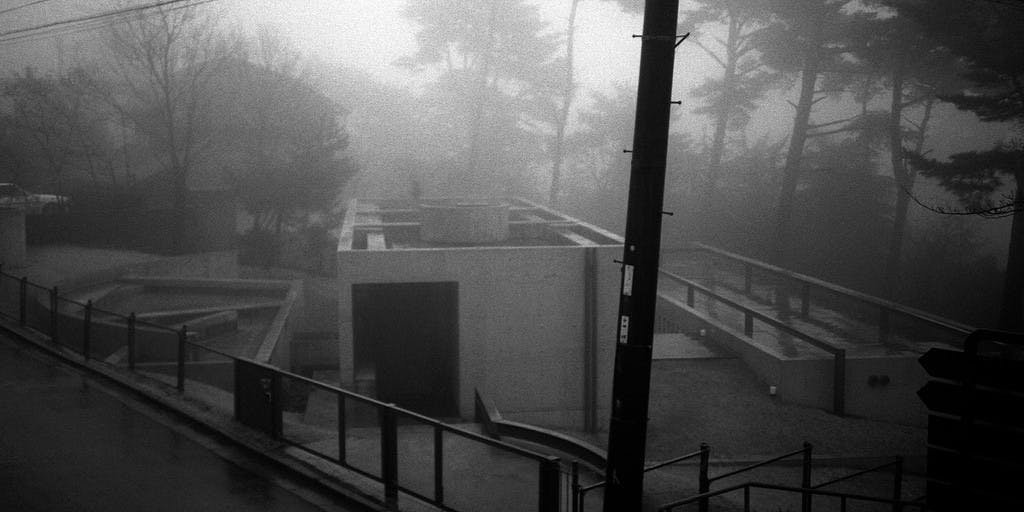
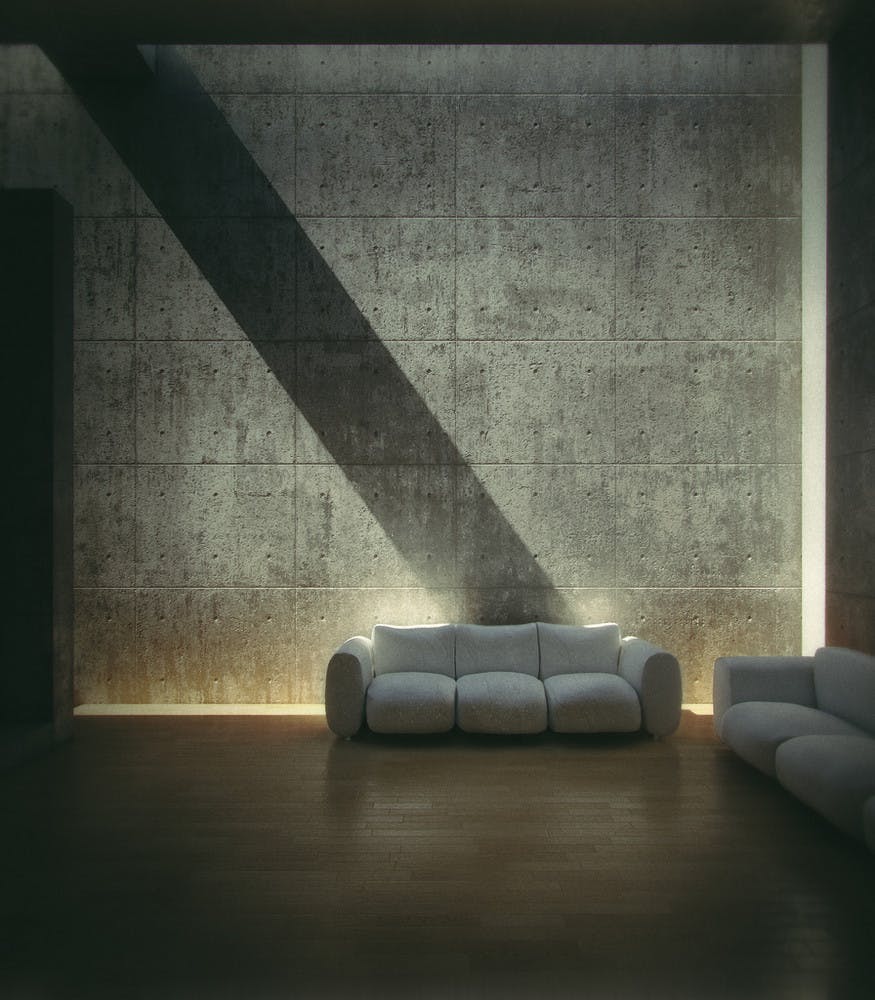
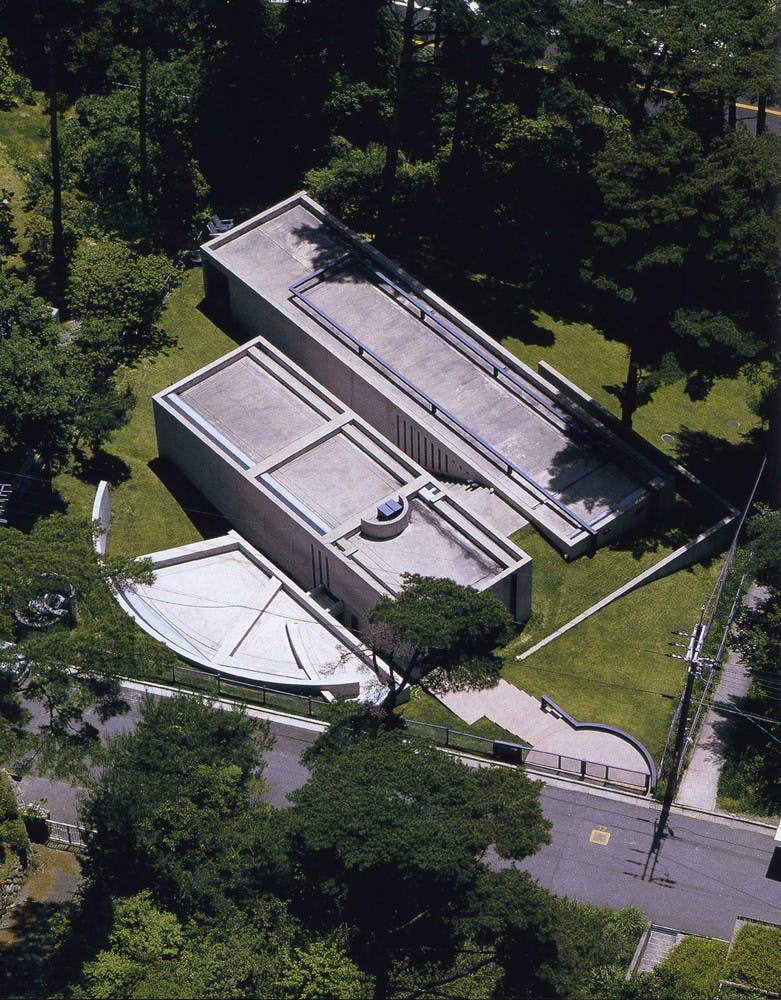
The house, by Tadao Ando for the designer Koshin, is a veritable maze of lights and shadows. Like Luis Barragan, the architect seeks to reconcile the tenets of international modernism with tradition and landscape, in this case, Japanese. So, Koshino House is an example of contemporary architecture built in two parallel wings that barely interrupt the landscape. The use of concrete, simplicity and treatment of light are typical features of Japanese architecture.
The house is organized into two parallel bodies, joined by an underground passage which defines a central courtyard. The body contains a shorter living room of double height, while the longest wing houses a number of bedrooms. The study is in the form of a crescent adjacent to the living room, which was added later, in sharp contrast with the composite bodies already in existence.
Onthewalls,thetracesoftheconcreteformwork,theimprintoftheseparators,thesharpcorners,andthehomogeneoussurfacesallcontainapowerfulhiddenexpressionbehindthecalmmaterial.
Tadao Ando









