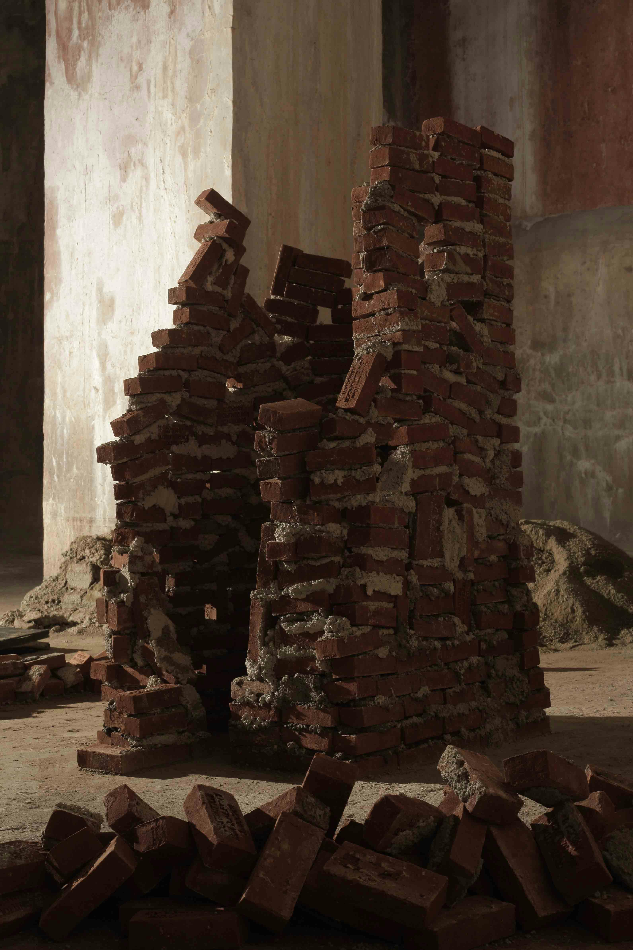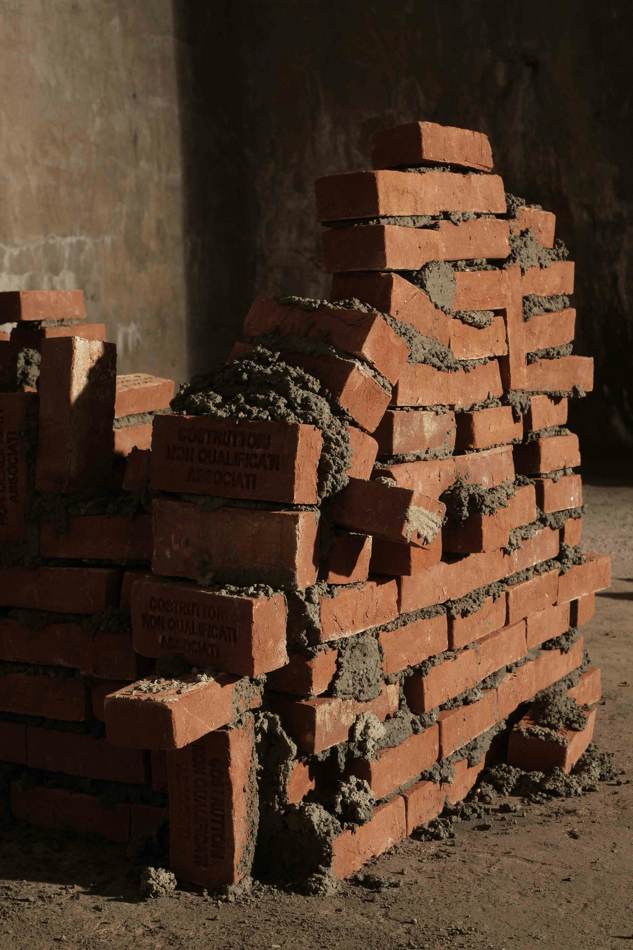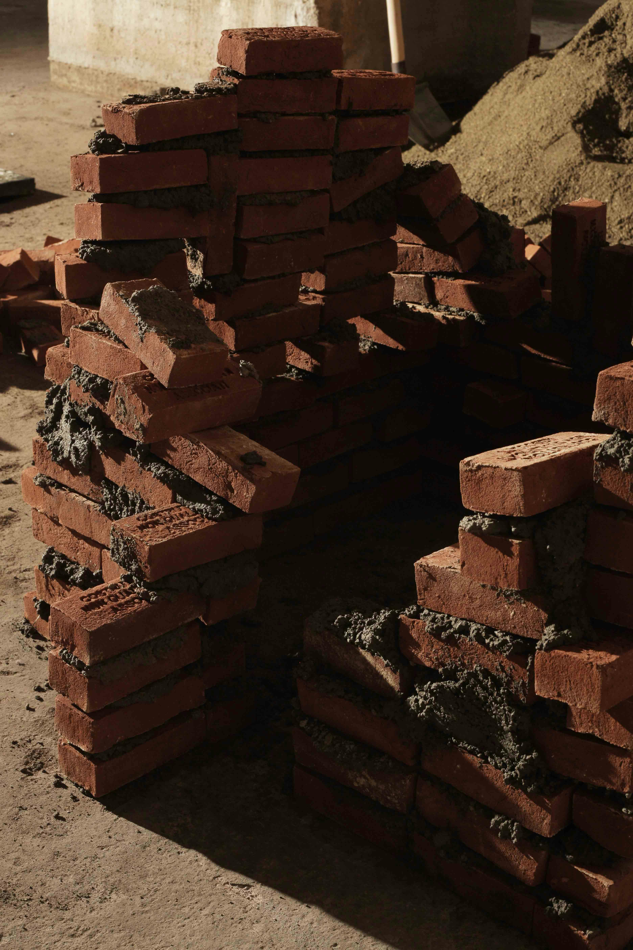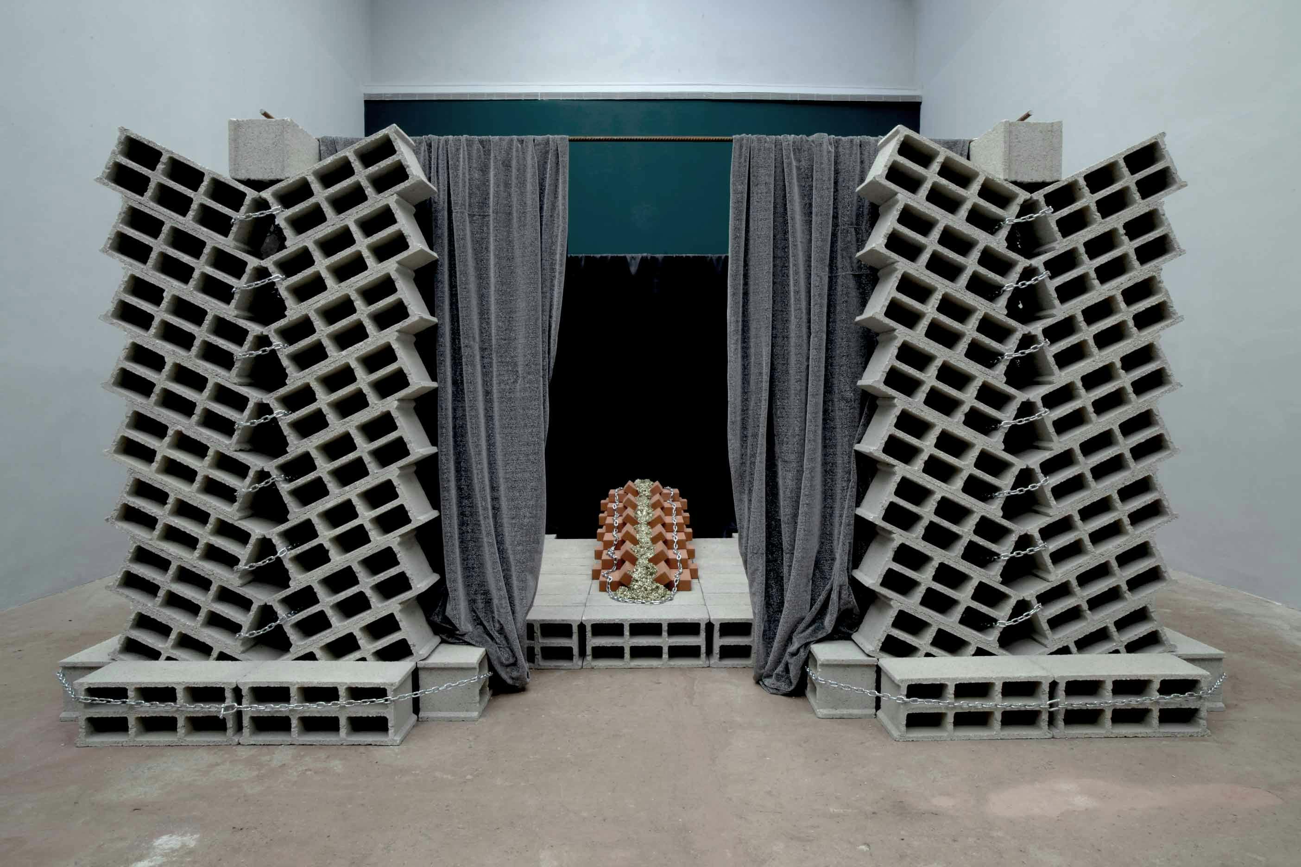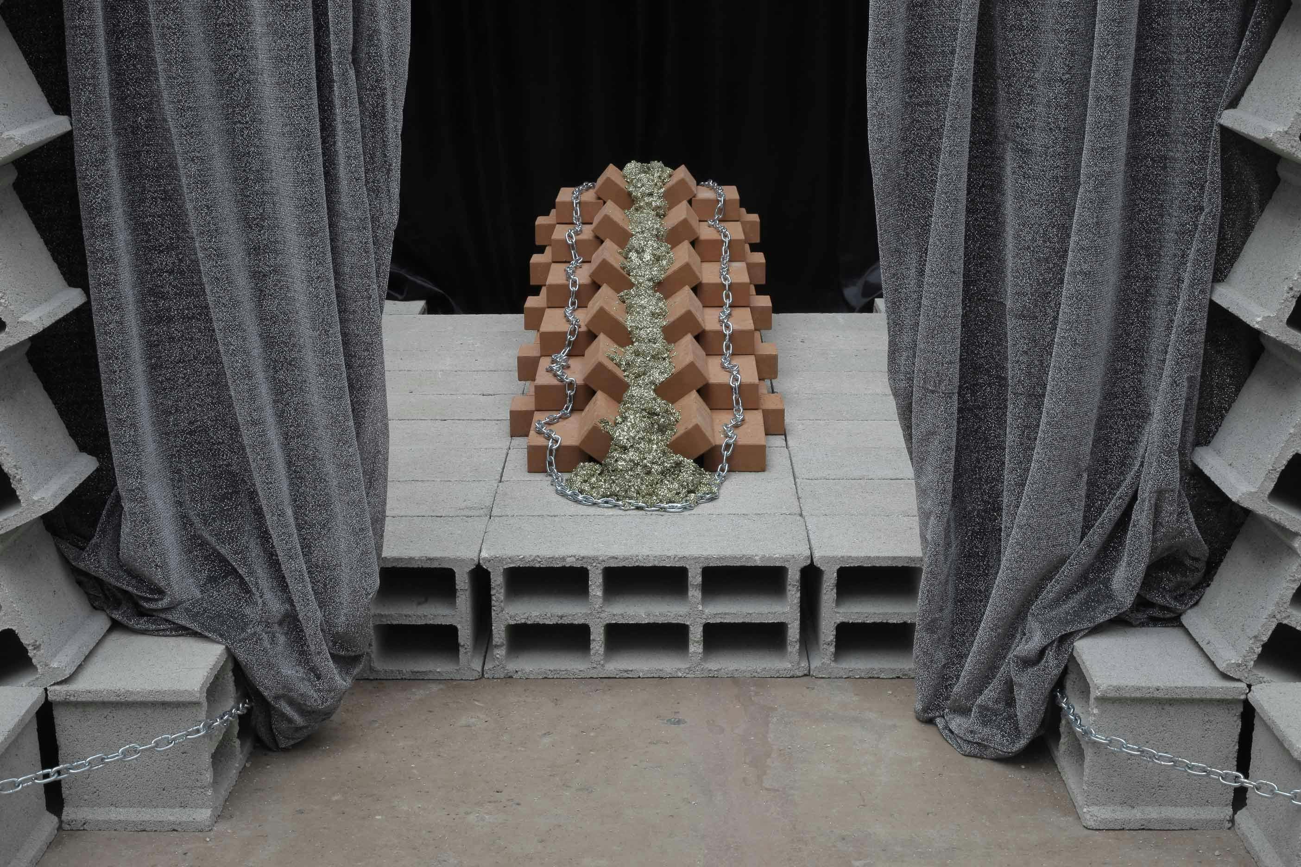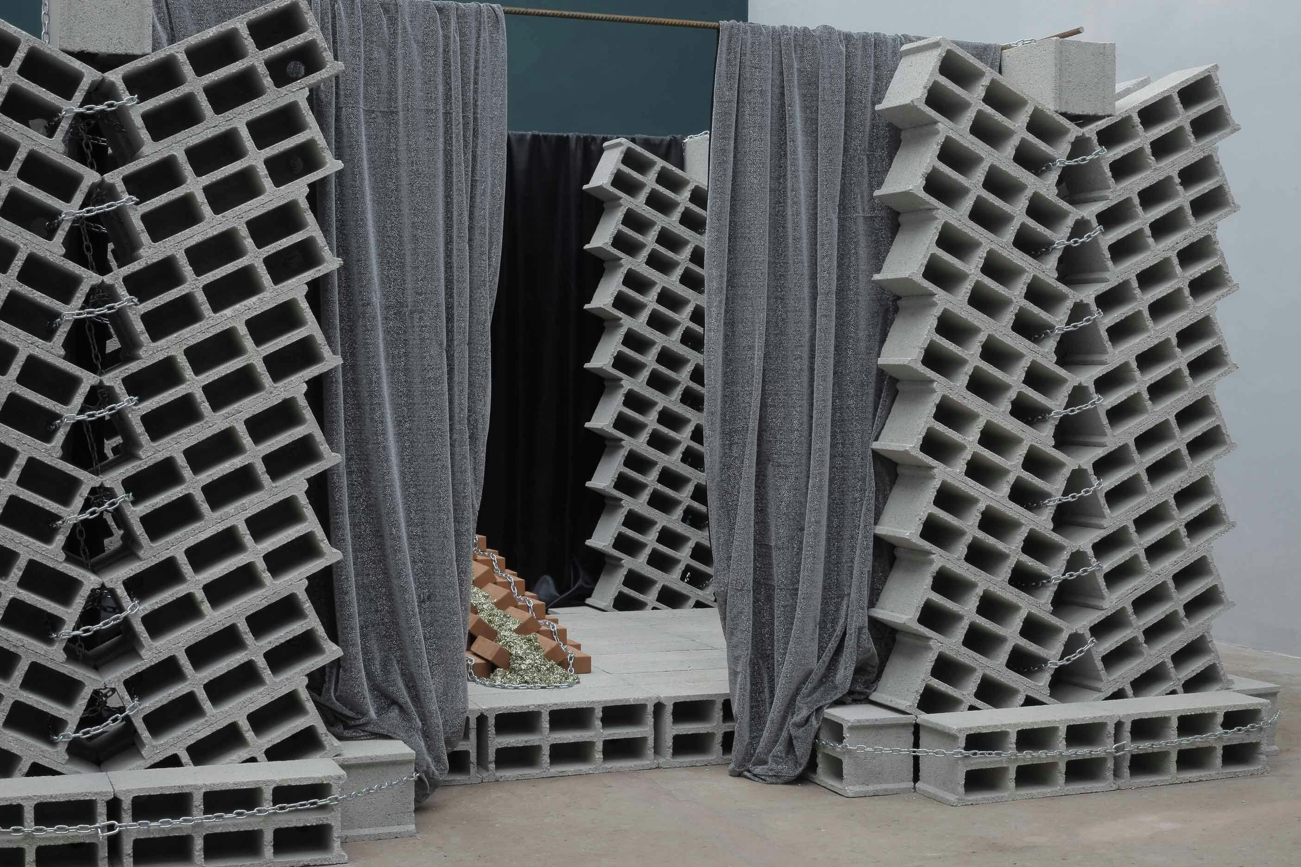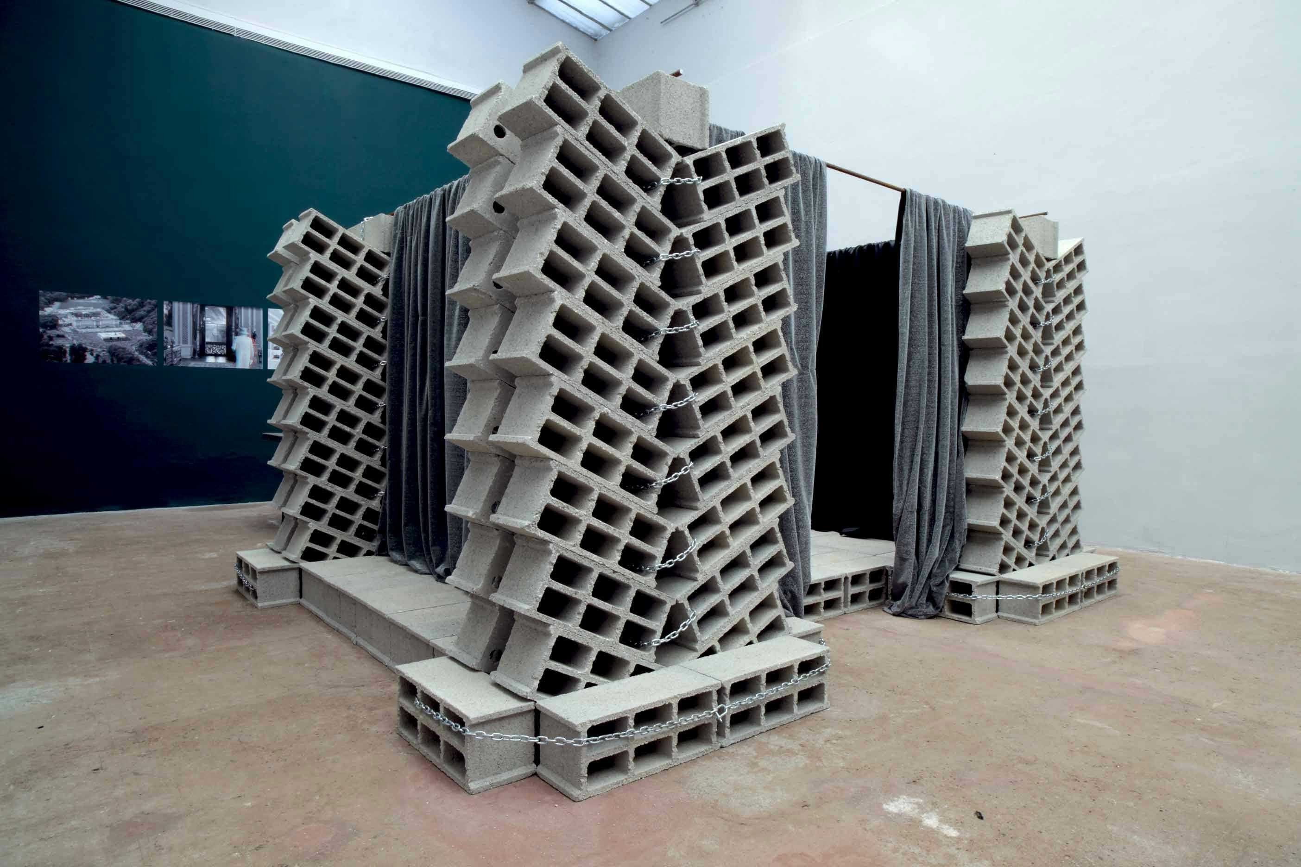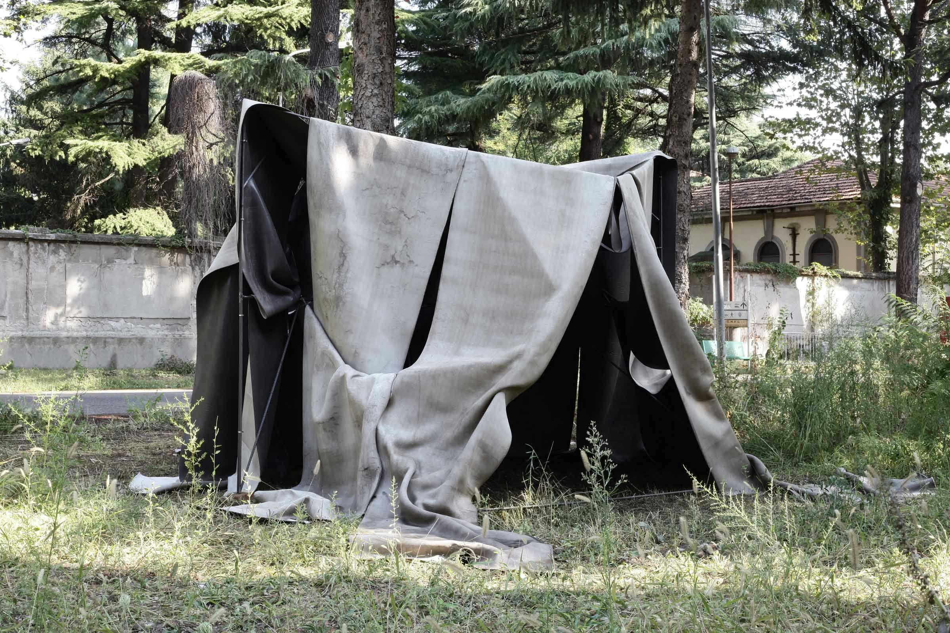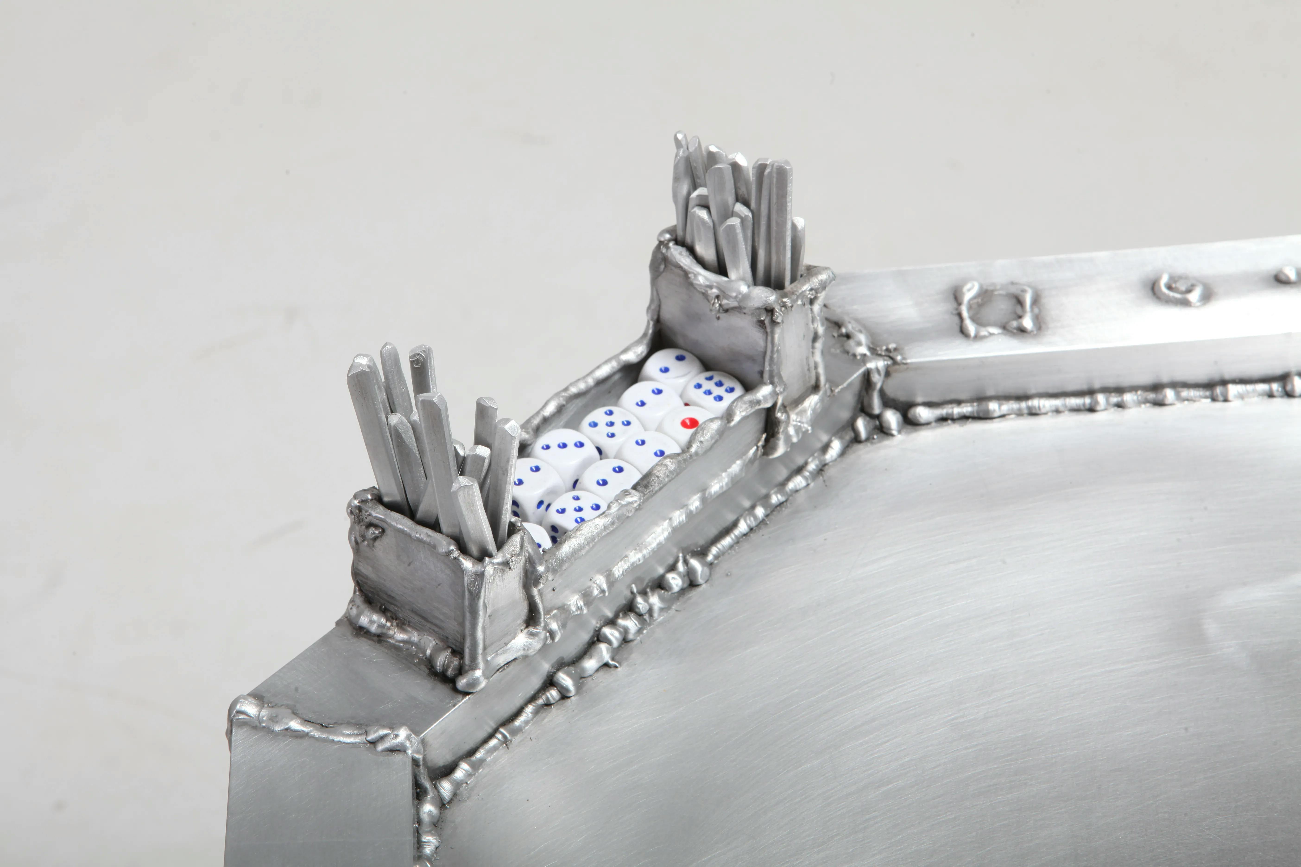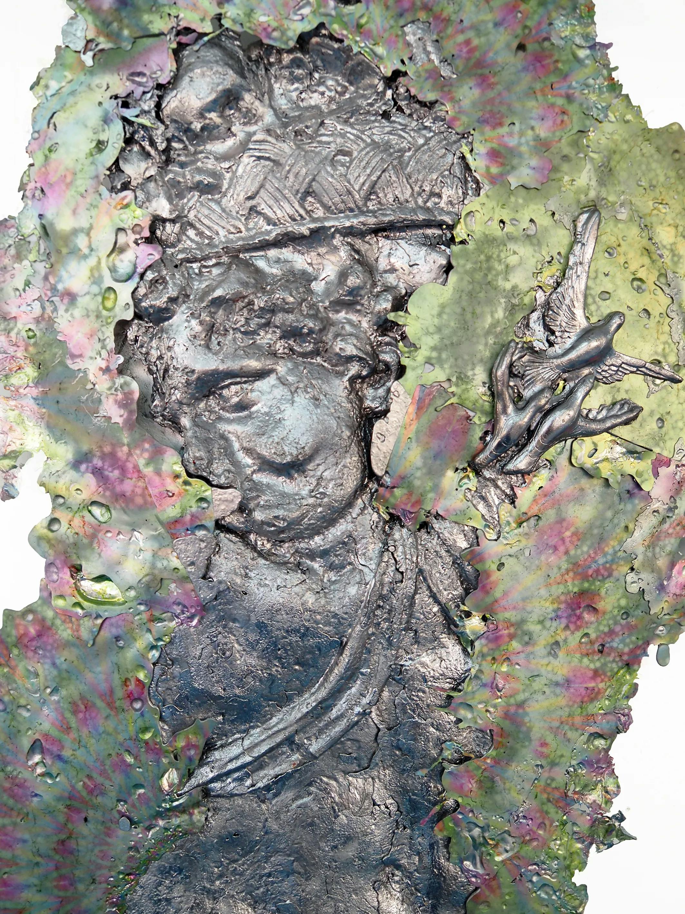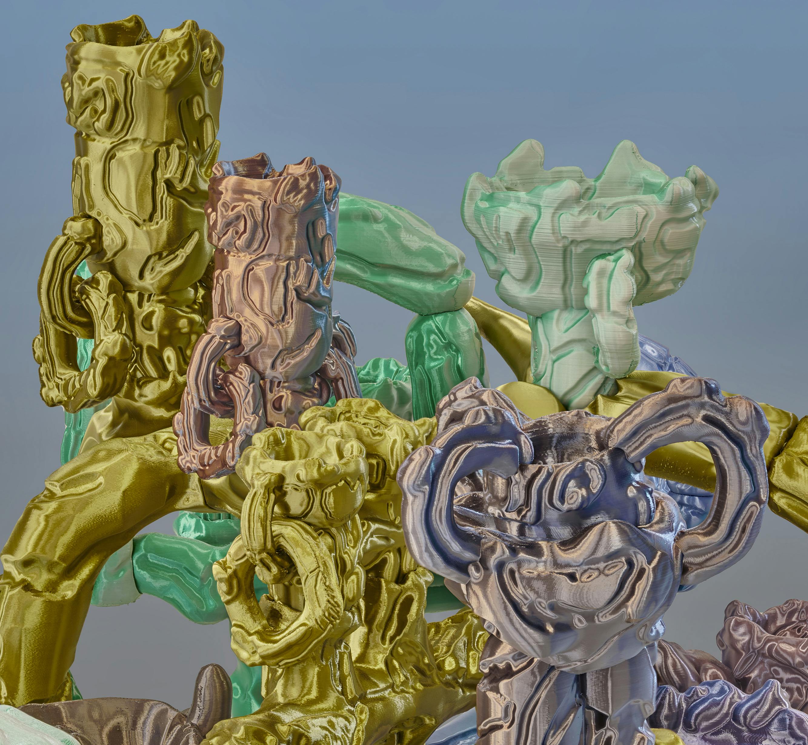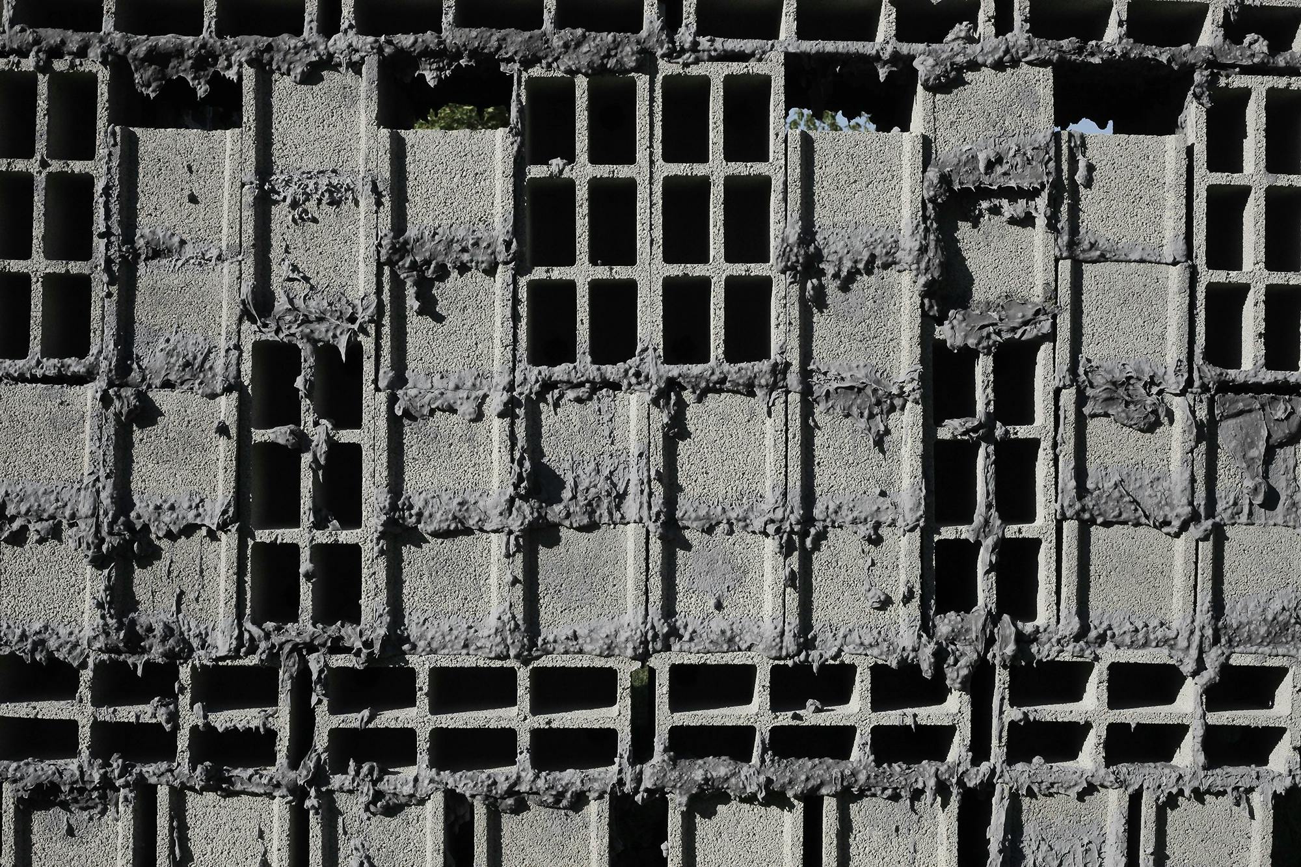
Marc Leschelier
While inventing an architectural genre, Sculptor and Architect Marc Leschelier uses the construction process as a visualization of the entrails of architecture, which he describes as the accumulation and synthesis of opposing materials: the assembly of fluid materials and geometric elements.
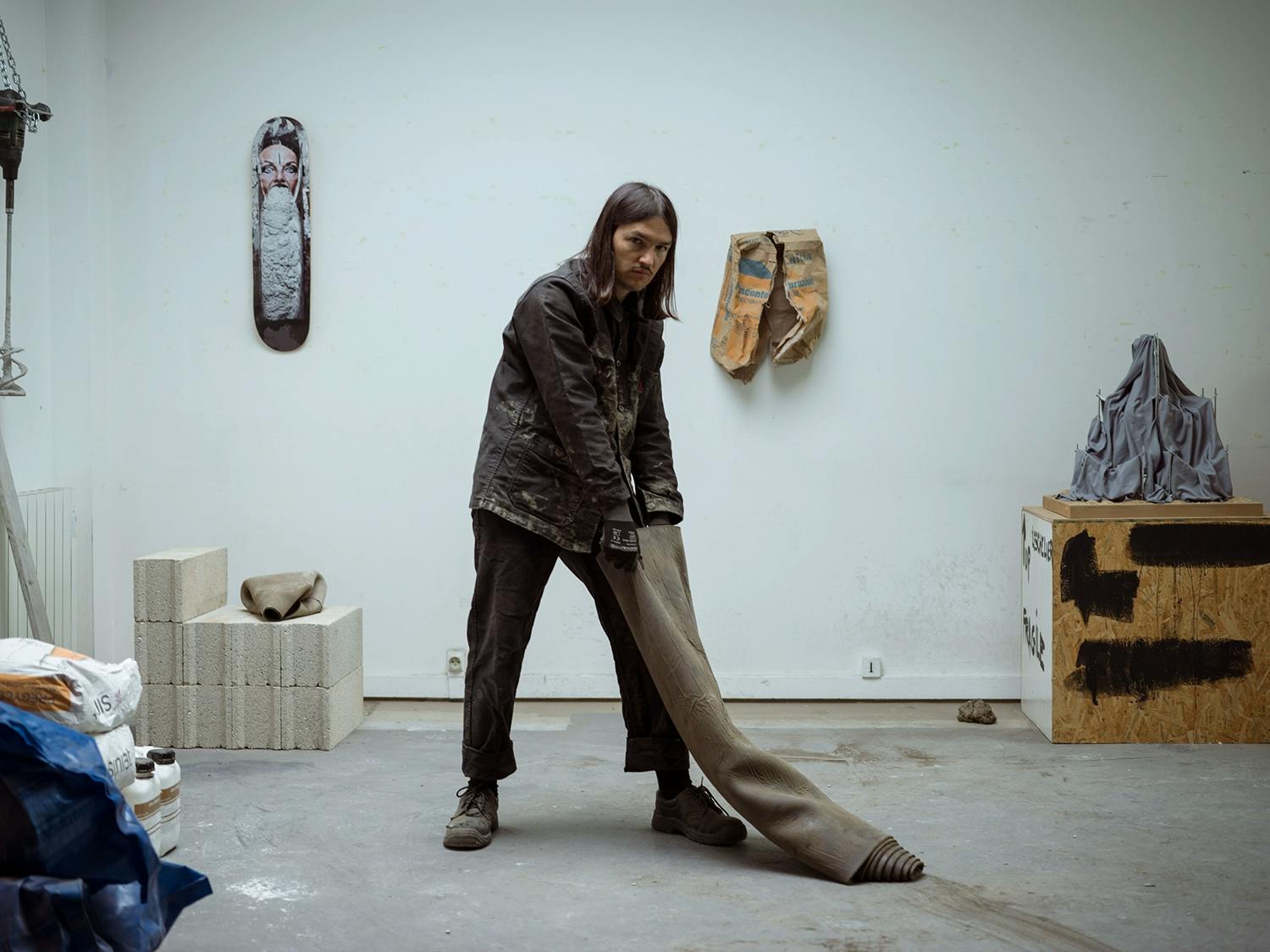
Marc Leschelier is a Paris-based sculptor and architect. Leschelier builds architecture without function in private gardens, sculpture parks or institutions that allow him to escape urban regulations. While inventing an architectural genre, Leschelier uses the construction process as a visualization of the entrails of architecture, which he describes as the accumulation and synthesis of opposing materials: the assembly of fluid materials and geometric elements.
The work generally explores the underlying aspects of the construction process, such as the pervasive invisibility of labour, the savagery of the construction site and the metamorphosis of the industrial material into evocation. The work claims to be in continuity with some aspects of minimalist sculpture while employing the processes of actionism to recover the initial properties of architecture.
Marc Leschelier was a fellow at the Villa Medici in 2017-2018. Since then, he has exhibited his work in group shows or at international art fairs, notably at Art Brussels 2023 or during Frieze Los Angeles 2022 at Sized, also at Alcova during the Salone Del Mobile in 2021 and the same year at the Venice Architecture Biennale and the Tallinn Art Biennale in 2020. He has realised permanent and ephemeral architectural installations, among others, at Horst Arts and Music Festival in 2023, Spazio Maiocchi in 2022 and Piacé le Radieux in 2021.
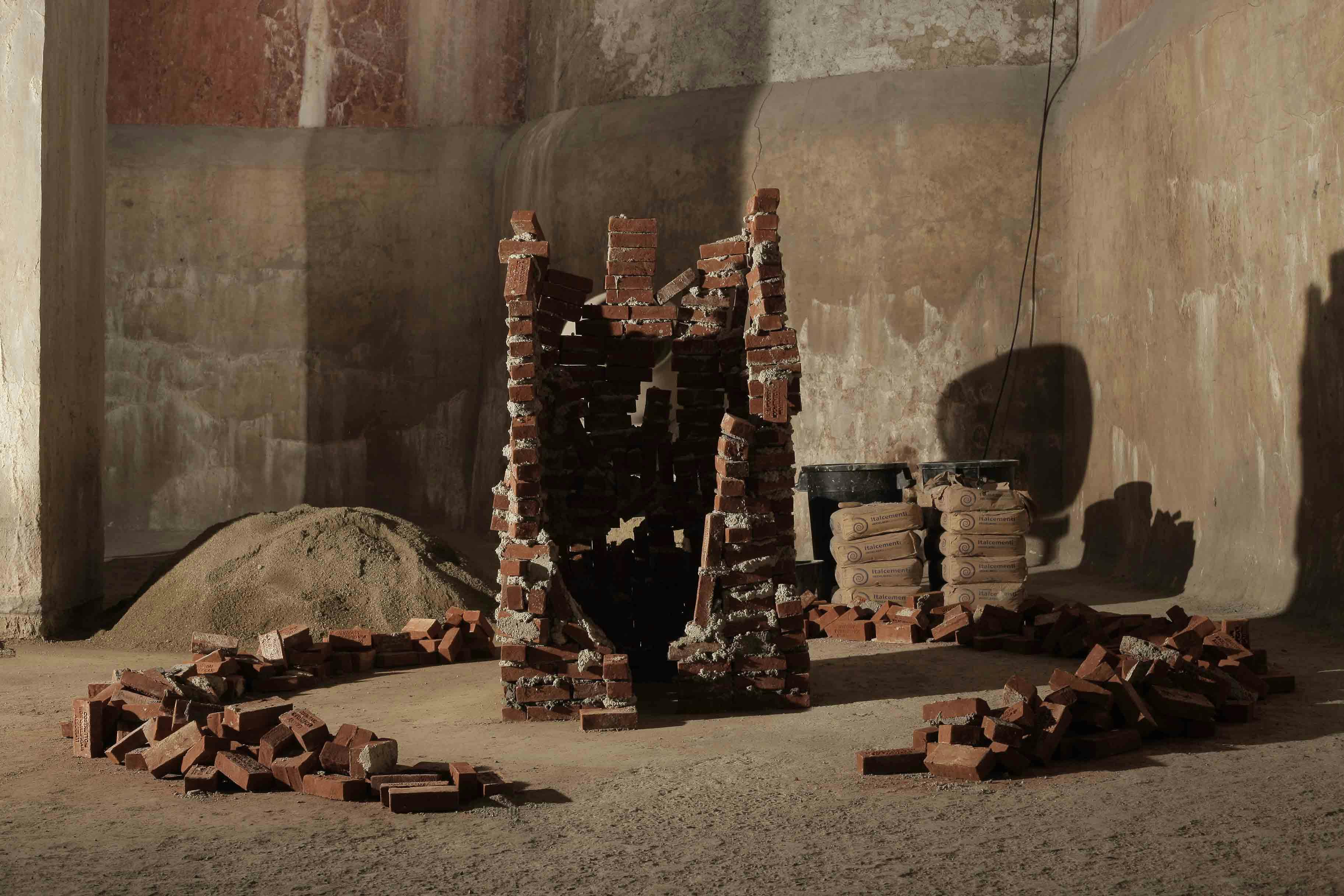
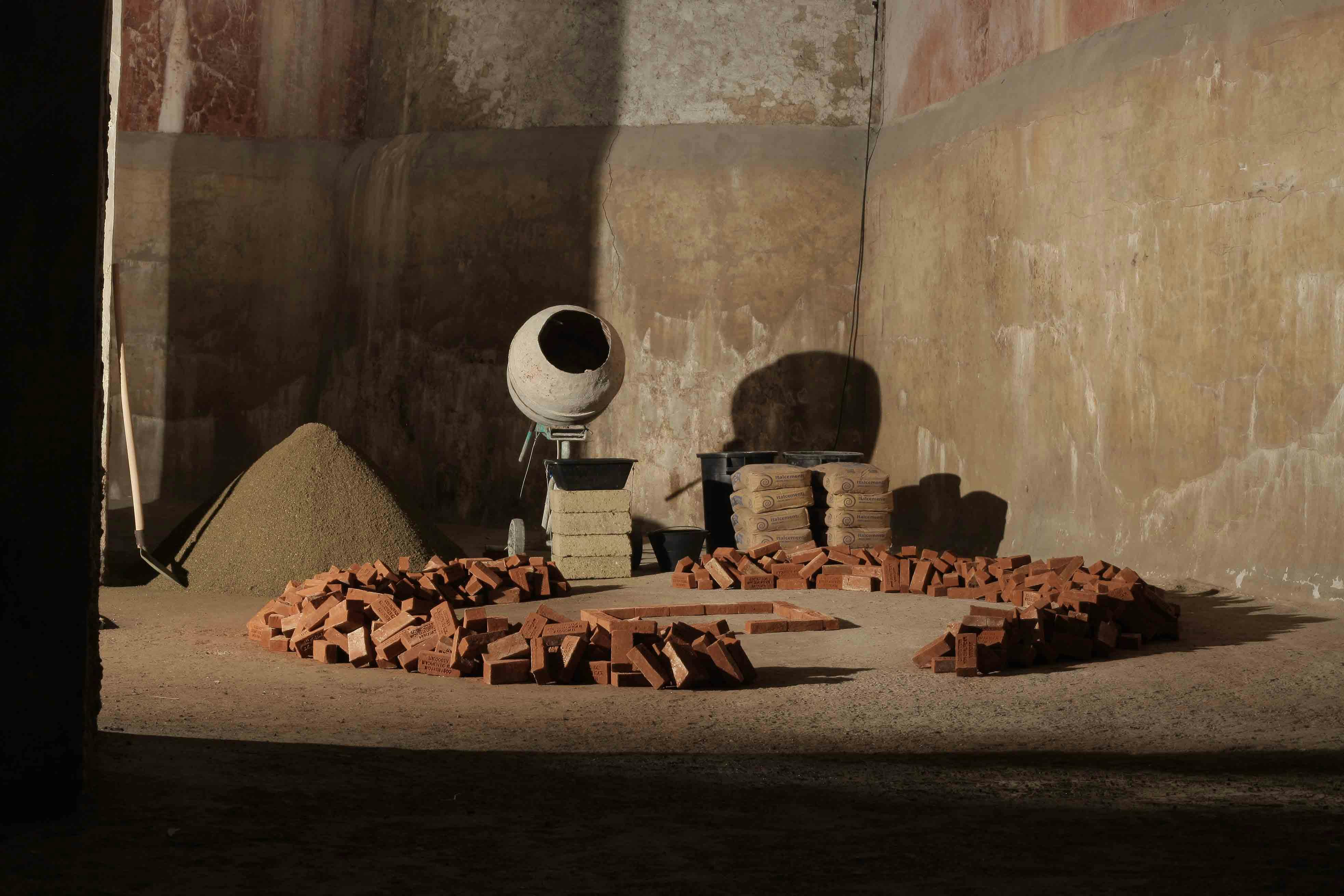
WORKSITE I
The exhibition is taking place in the cistern of the Villa Medici and is proposing a ritual of collective fabrication of a fragment of Architecture. An order was placed with the family company from Orvietto, Sugaroni, to produce hand-stamped bricks, especially for the exhibition. Each bears the inscription: COSTRUTTORI NON-QUALIFICATI ASSOCIATI. They are made available to the public so everyone can participate in the construction. The project continues the proposal of Arnulf Rainer and Markus Prachensky, Architecture with Hands, written in 1958, to destroy the influence of the Bauhaus to rediscover the art of Architecture.
Thetimehascometotakearchitectureseriously,toputalljokesasideandfinallyovercometheplayfullightnessoftheBauhausera.Architectureasarthasnothingtodowithfunction.Functionalarchitectureisappliedart.Everypersonshouldmakehisownarchitecture,usehishandstoshape,stick,dig,scratch,clamp,stoke,scratchandbite.
Arnulf Rainer and Markus Prachensky, Architecture with Hands, written in 1958

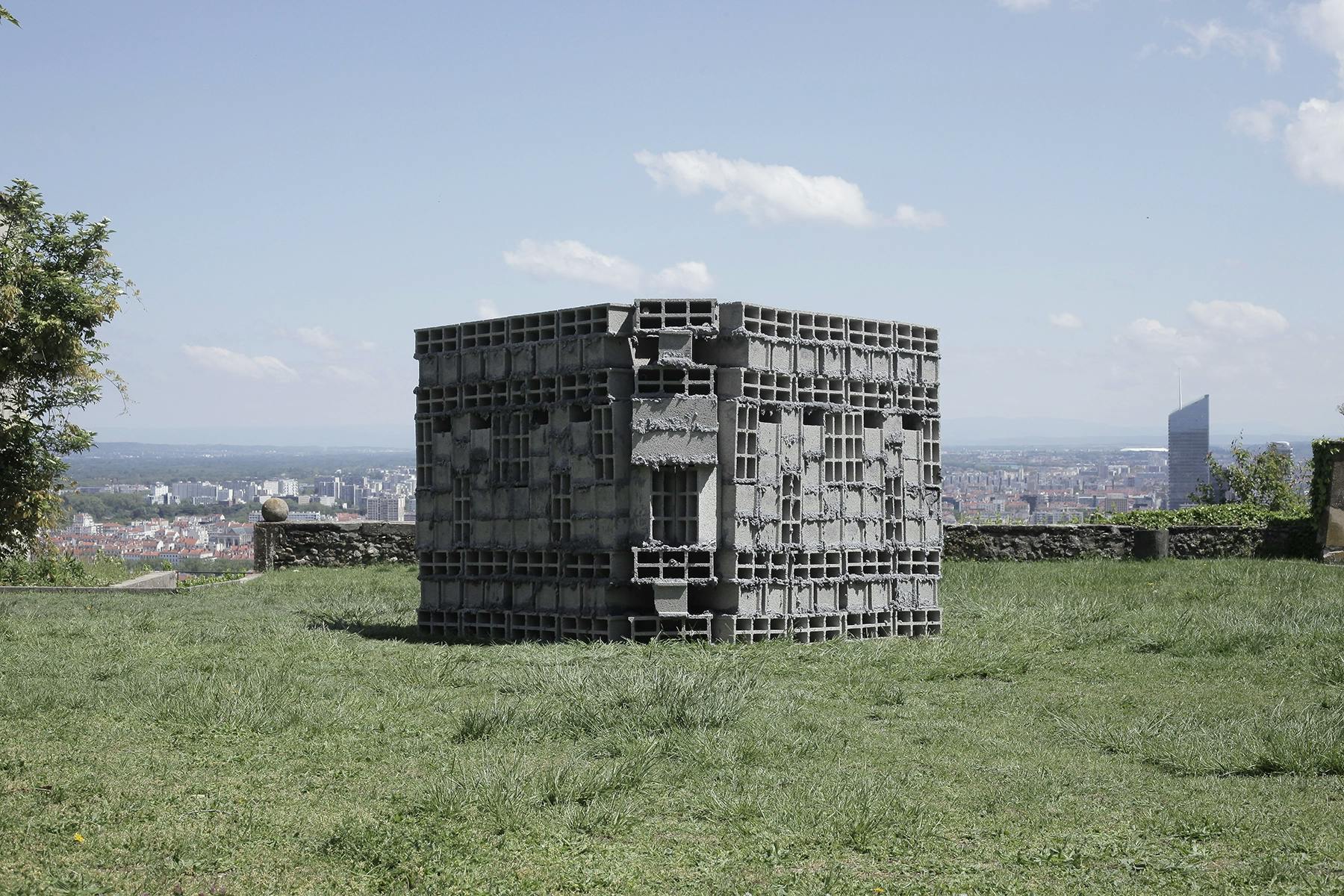
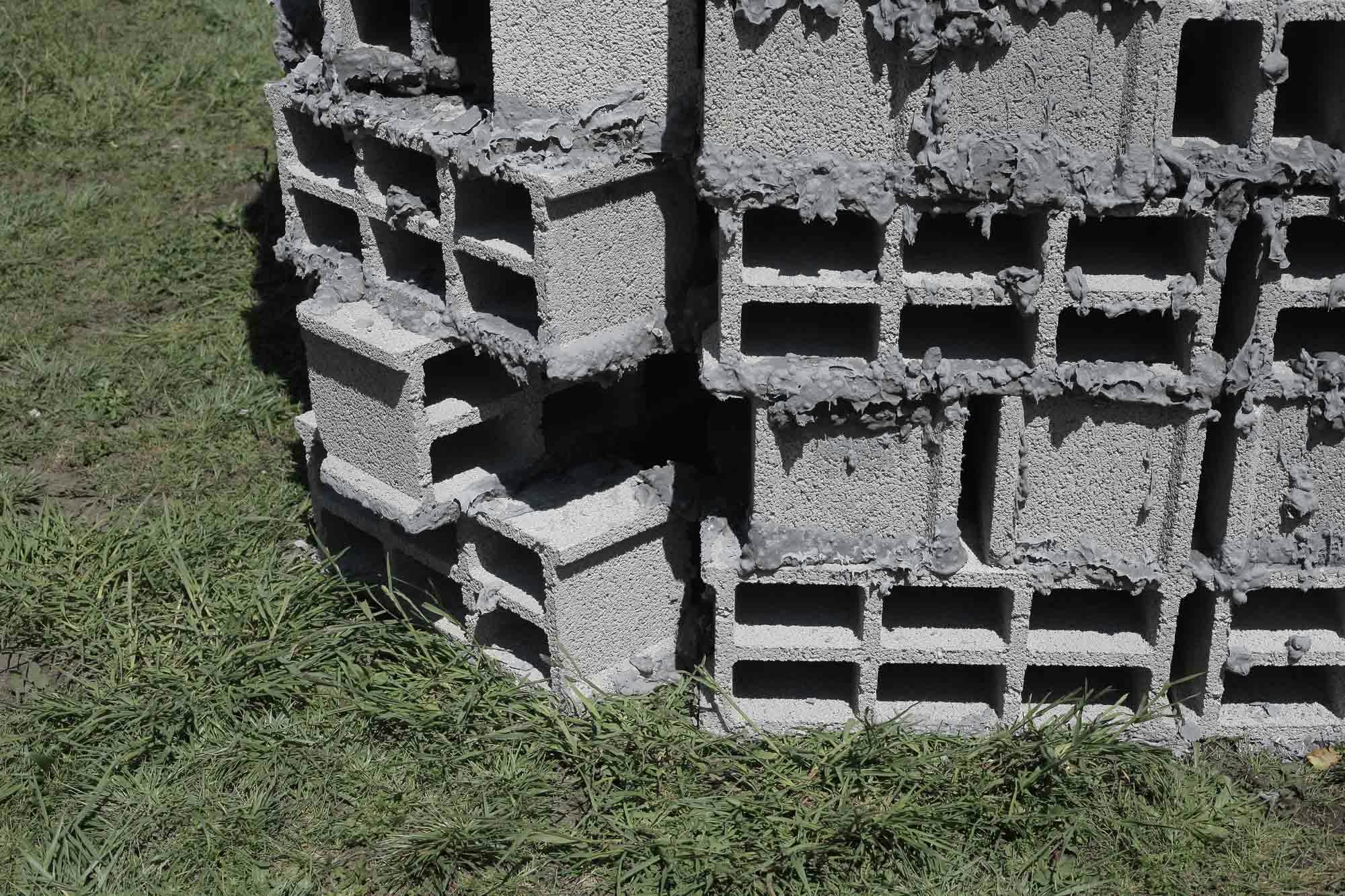
WORKSITE III – MANIFESTO
The two projects carried out in 2018 are two applications of the direct construction principle. The first took place in Rome in July in the cistern of Villa Medicis and the second in Brussels in September on the second floor of the Vanderborght Building.
Unlike standard construction - planned, rational and technical - direct construction is based on the principle of building without drawings, systems and qualifications. The final shape of the building is subject to spontaneous and improvised manoeuvres. Design and construction, therefore, operate simultaneously. The approach is similar to primitive or vernacular techniques: the plans are drawn directly on the ground, the material is applied - sometimes thrown - on the structure, and the shape of the building is a negotiation rather than a drawn form.
The spatial configuration of a direct action worksite must make it possible to build an architecture rather than generating it technically. The action is activated without any programmatic reason; it is an abstract form of construction, emptied of its role. The space created between the clusters of the matter is potential. The project of direct construction is to define an approach independent of the construction of useful buildings.
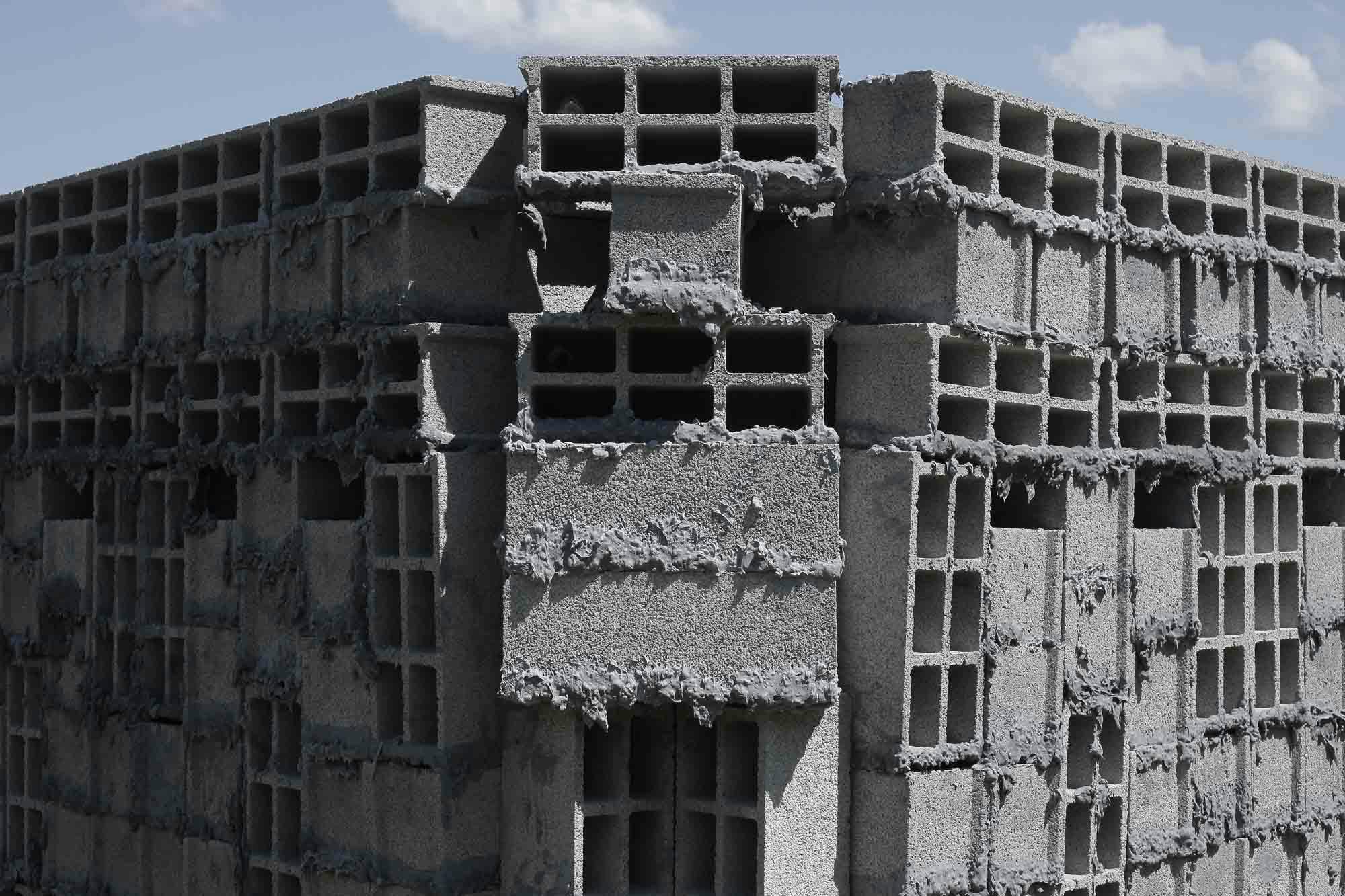

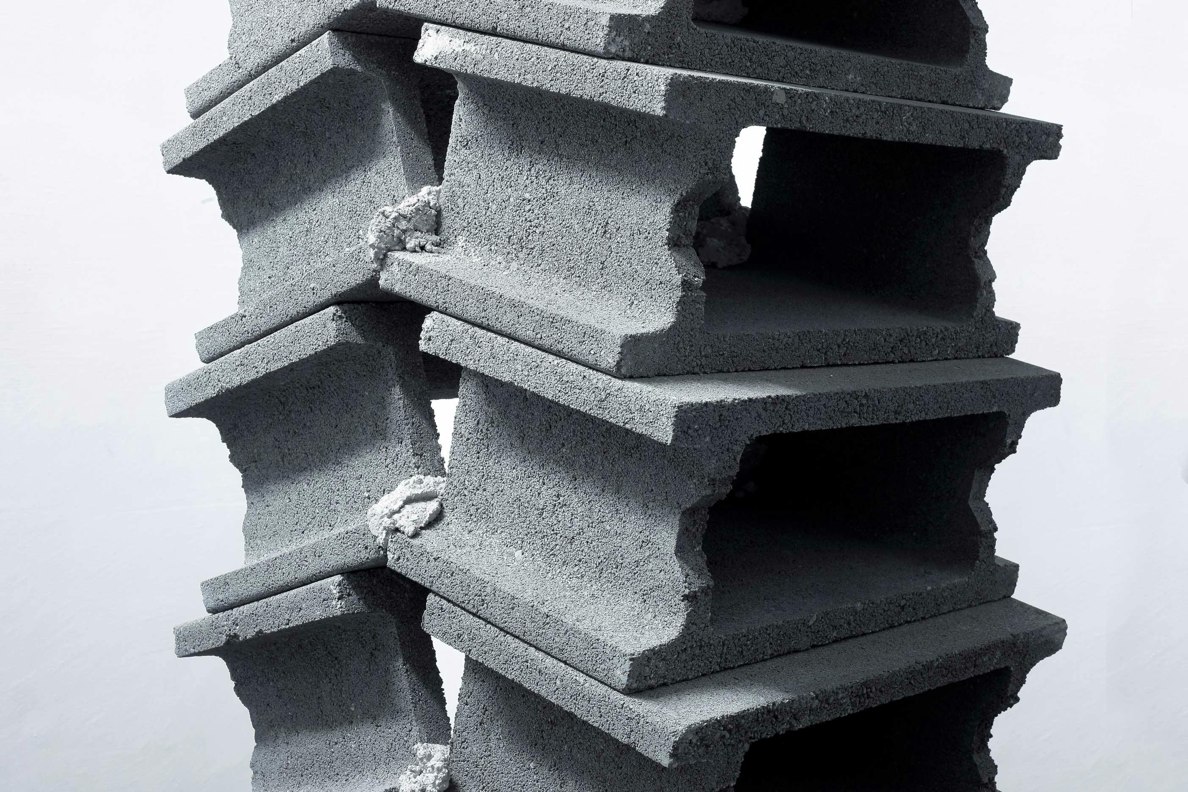
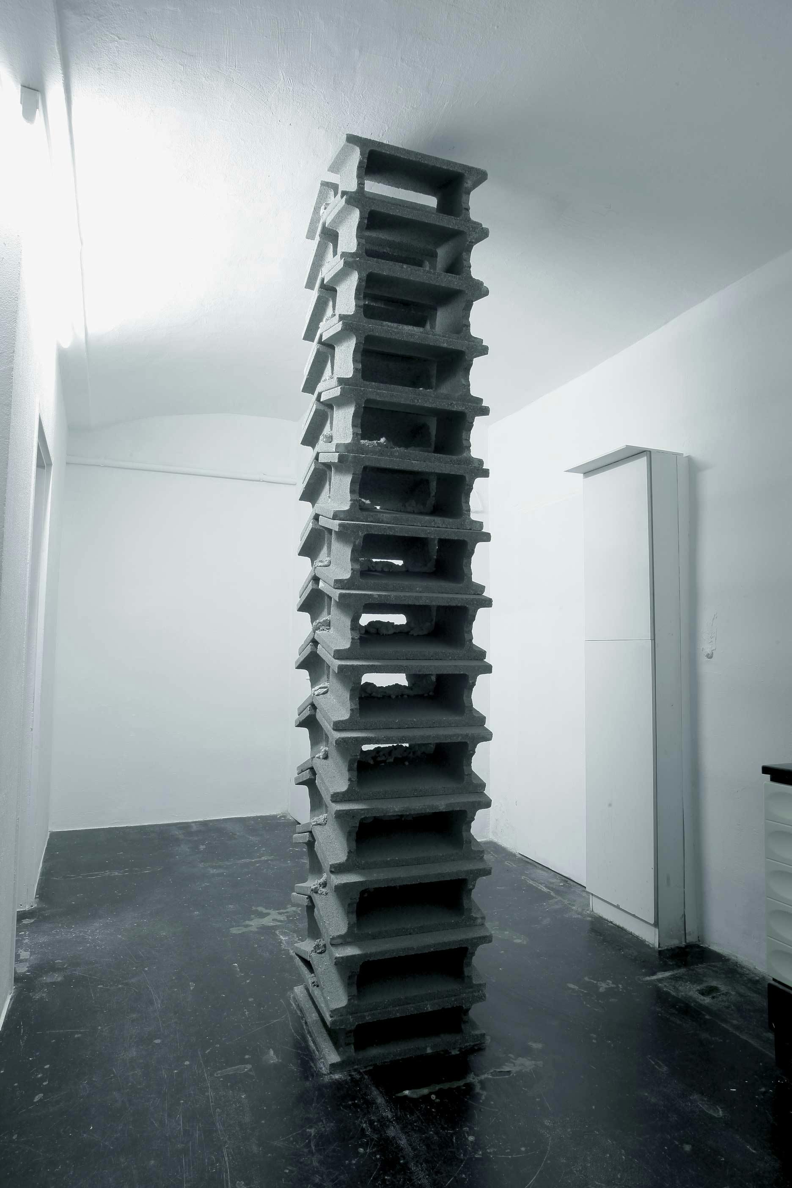
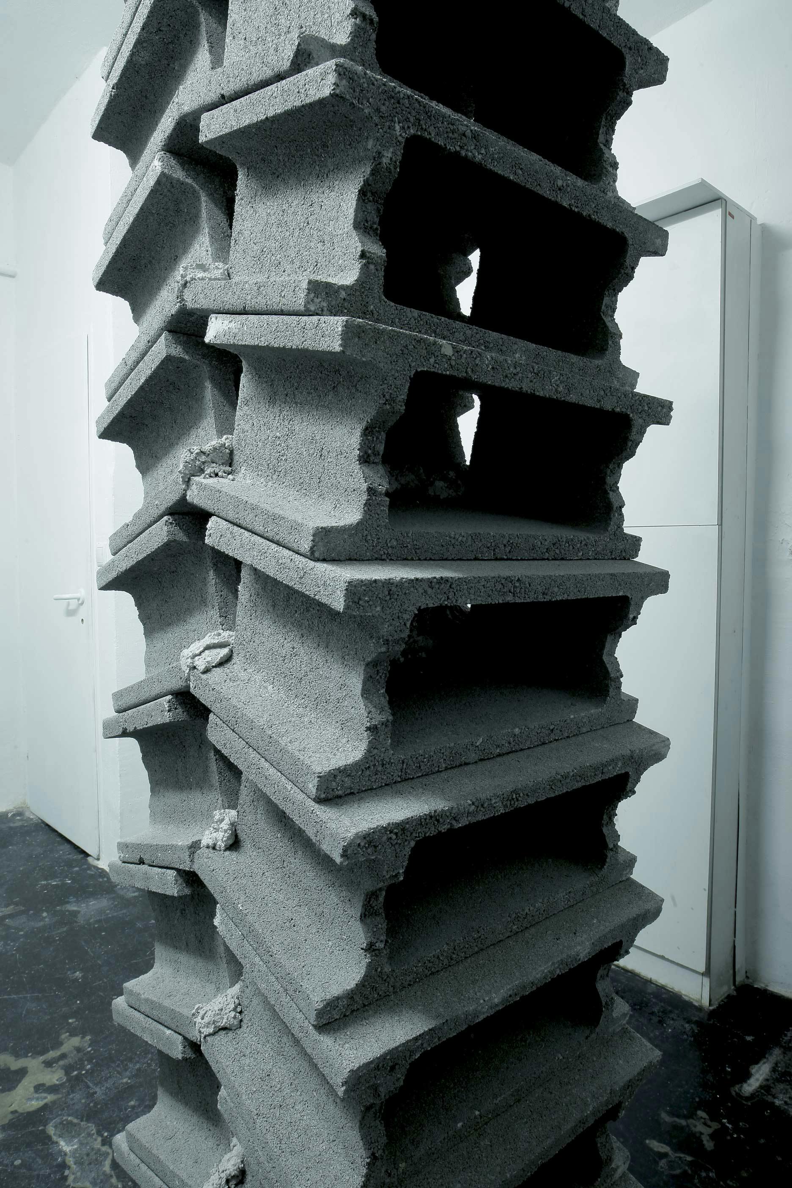
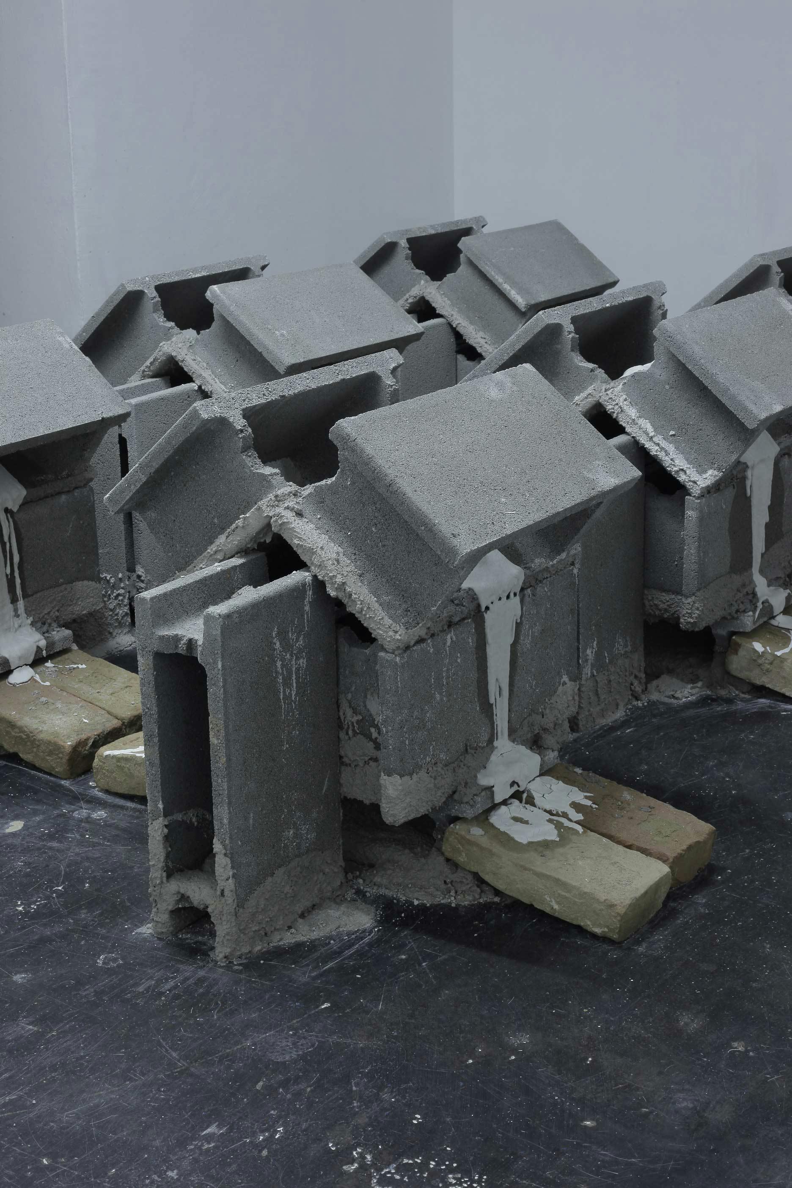
Cold Cream
The exhibition proposes to gradually enter a secluded space, dissociated from the world, where the practice of construction is changed. An enterprise that is no longer rational, calibrated and defined through a project. A dive into a more ignorant and elementary reality, where the act of construction is simply reduced to the struggle between soft and hard matters as well as spontaneous rises. Not an act of architecture, but rather approaching a form of pre-architecture.
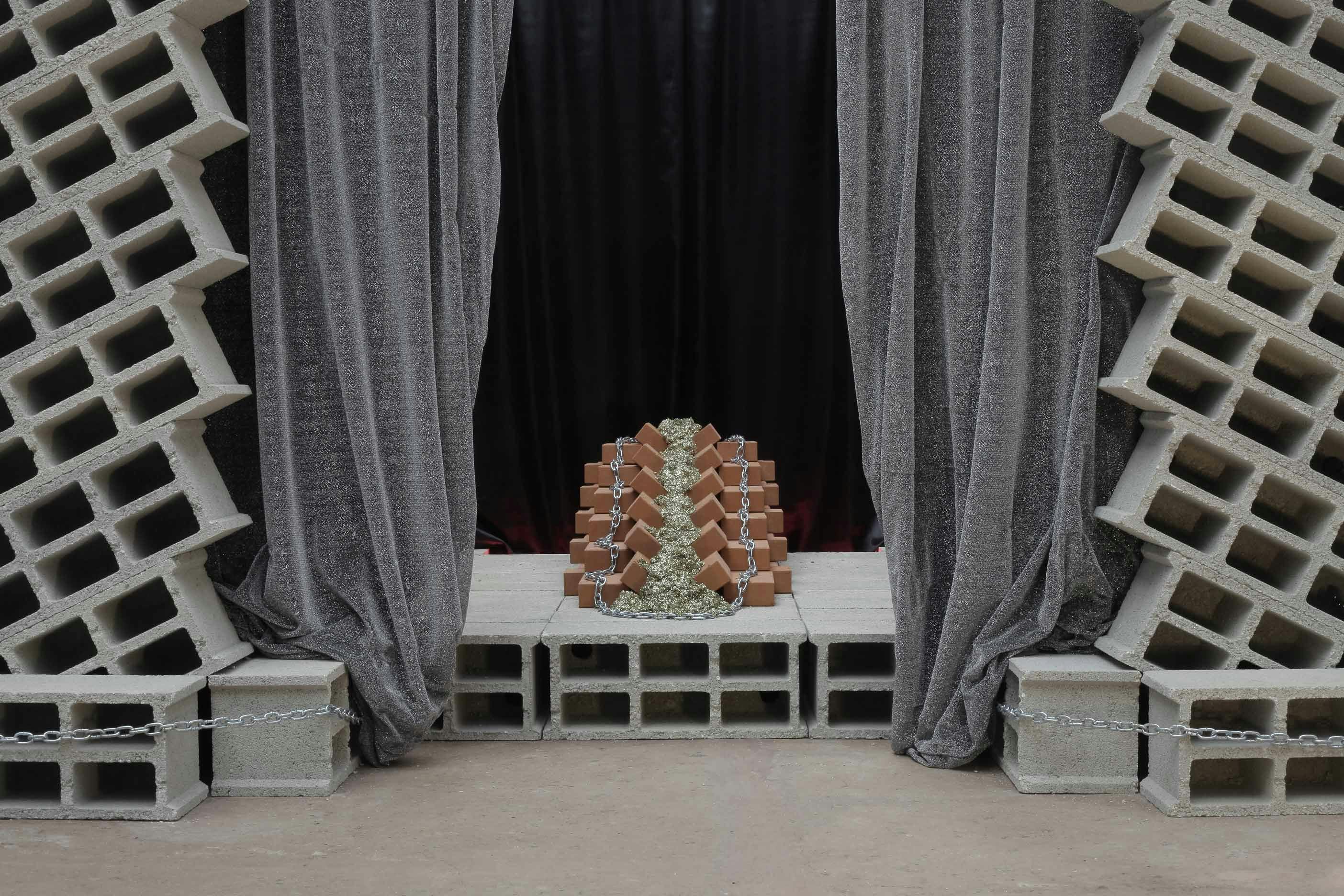
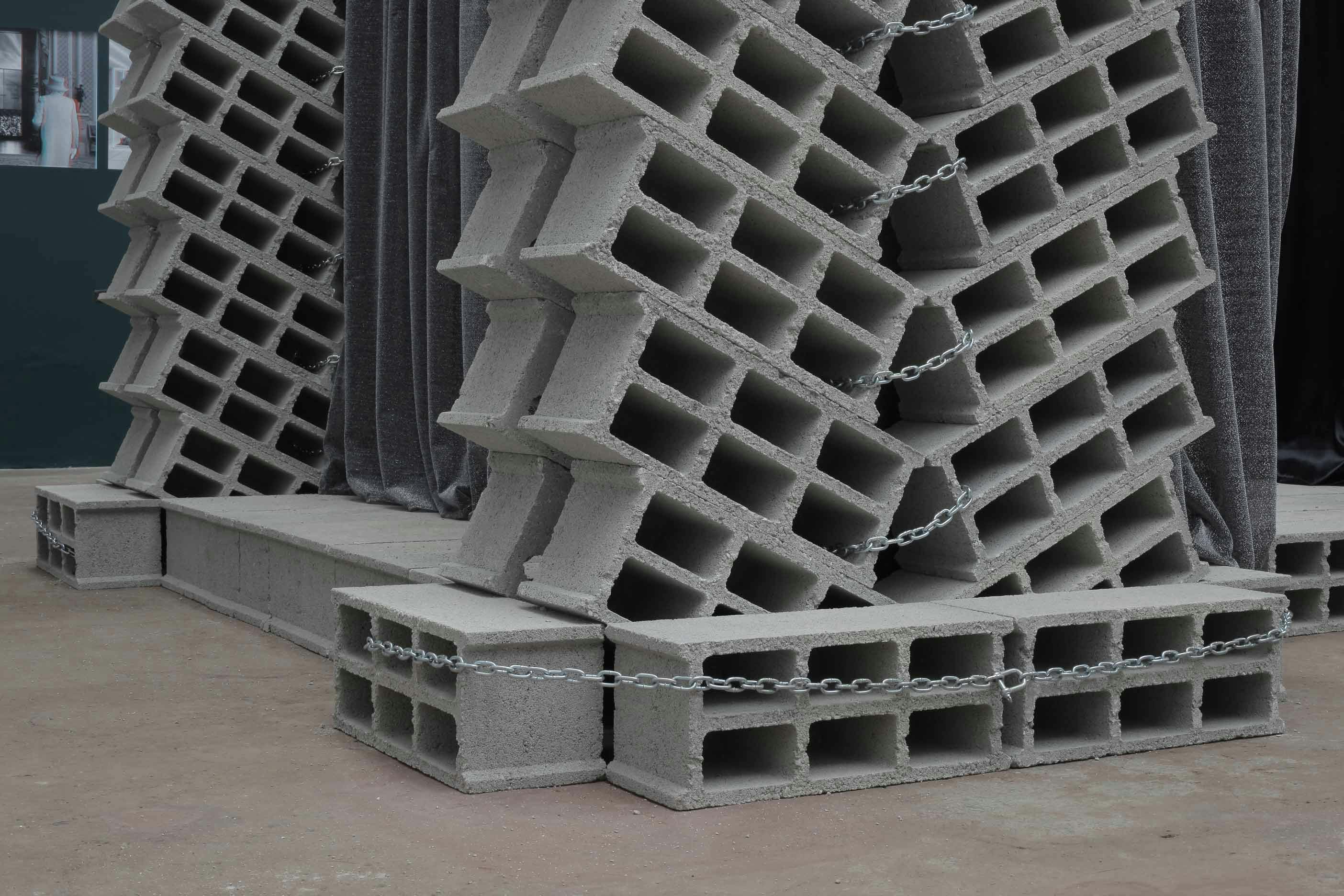
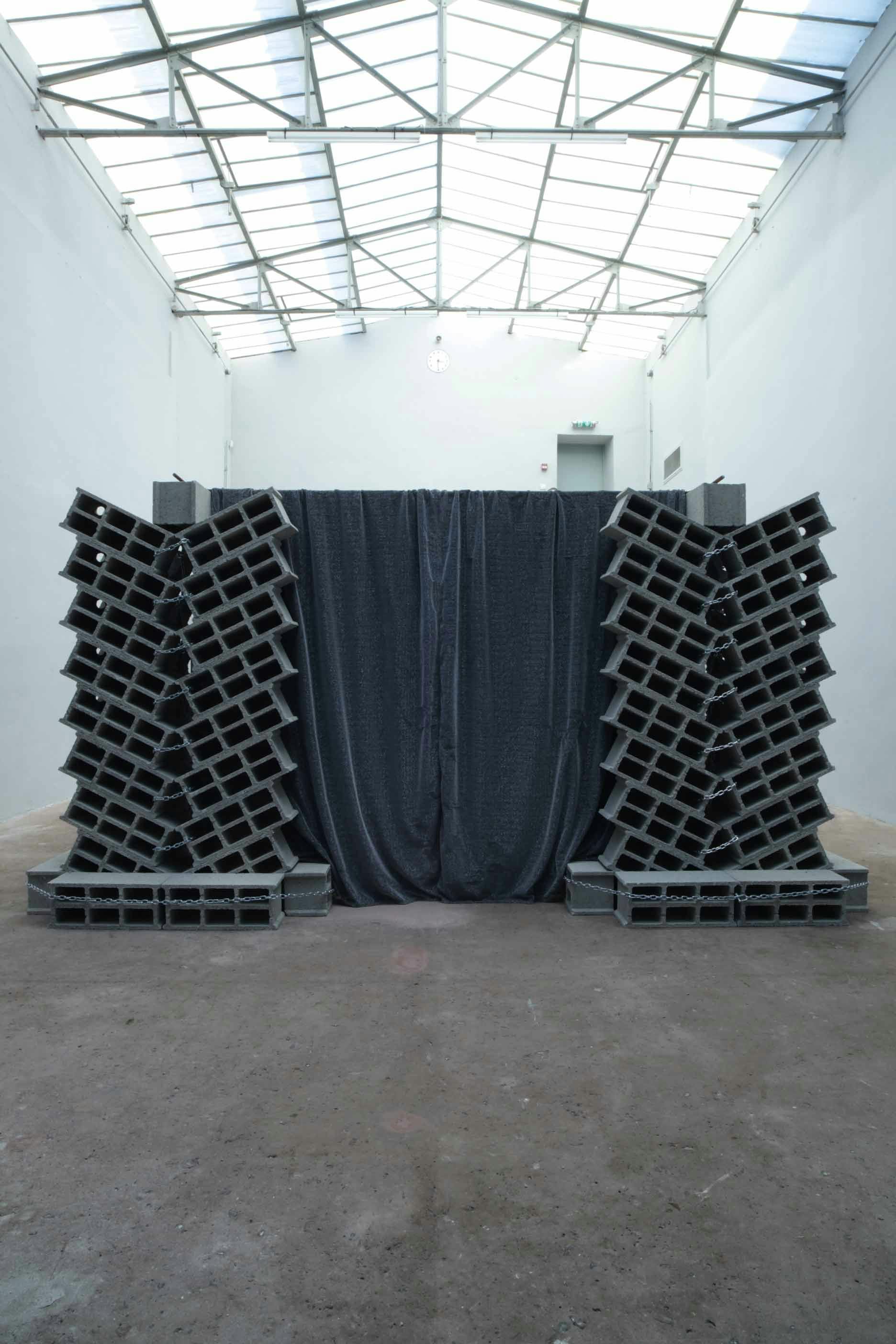
The works refute construction as a rational enterprise, but instead imagine it as a process simply made up of accumulations of matter, shapeless and brutal. As the constructive process is before it becomes a finished object. The approach seeks to abandon architectural formalism and the desire for a more raw and intelligible reality of architecture. The aim is, therefore to reduce architecture to a skeletal state in order to understand its components and make visible the forces that pass through it. These buildings were built in an intermediate language, materially unfinished, which is why they are less like buildings than a form of «pre-architecture».
The work is built according to three different mediums - models (reduced model), performances (physical experience) and prototypes (scale 1 realizations). The link between these works and these different scales is the constructive gesture, each time direct and without modification.

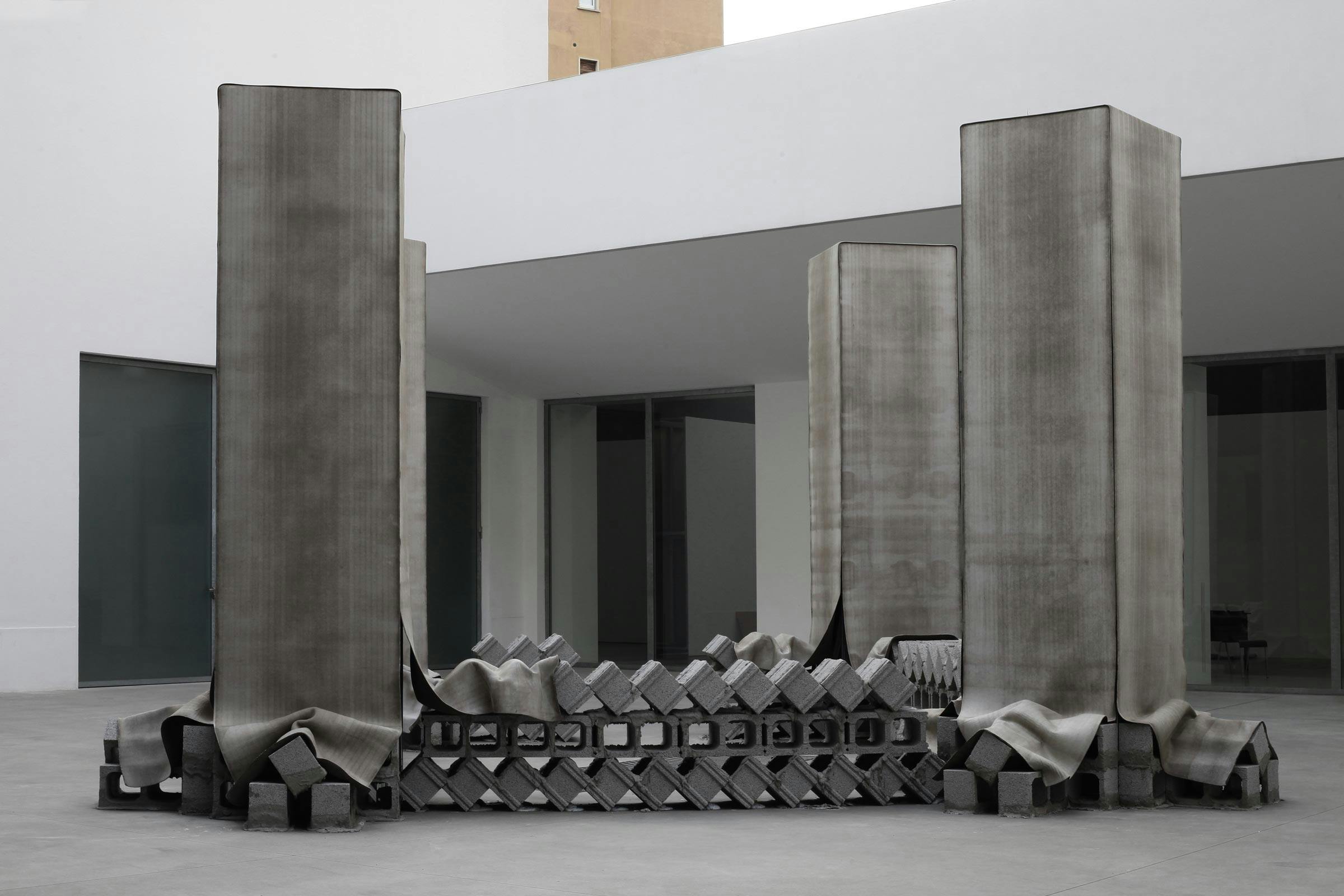

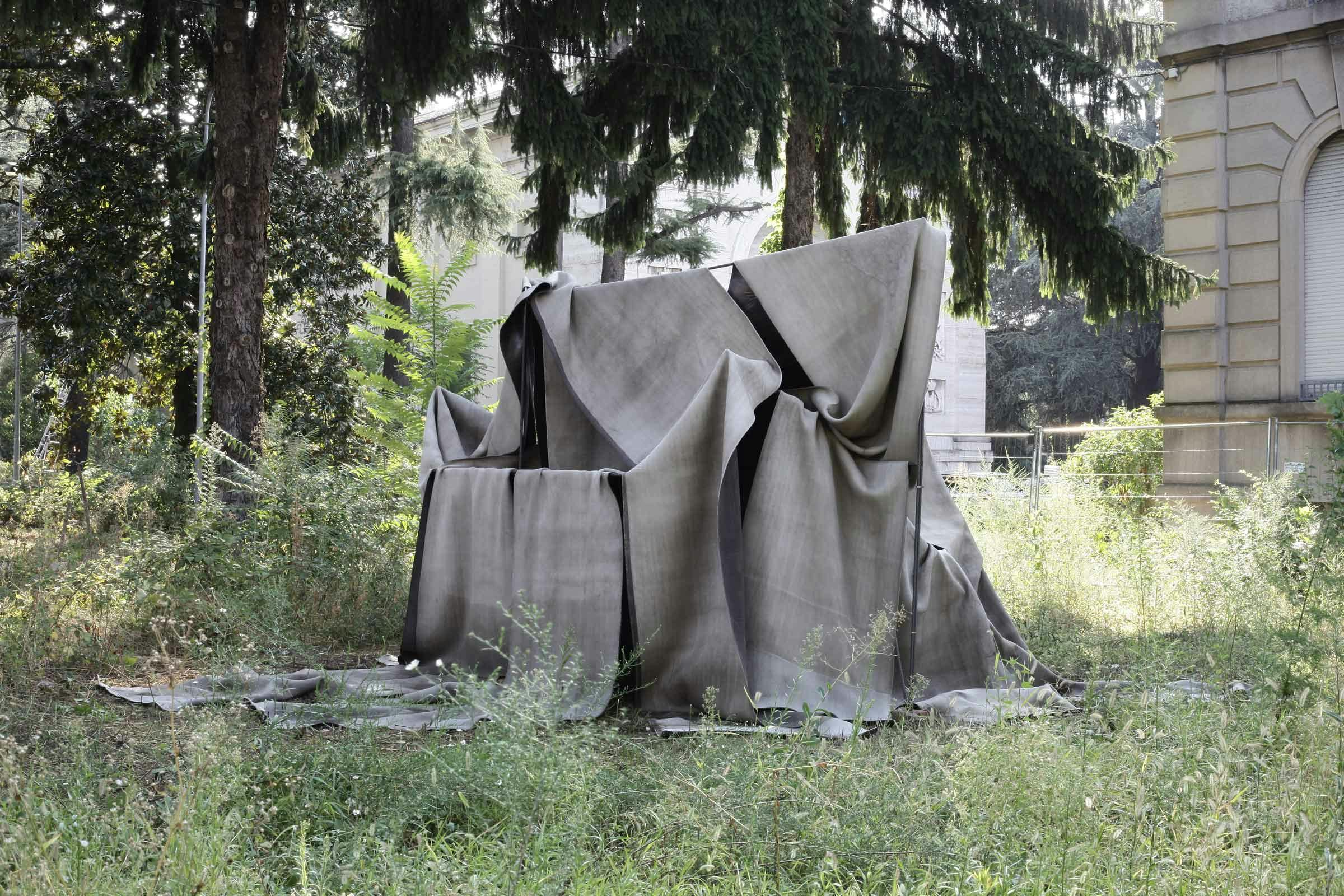
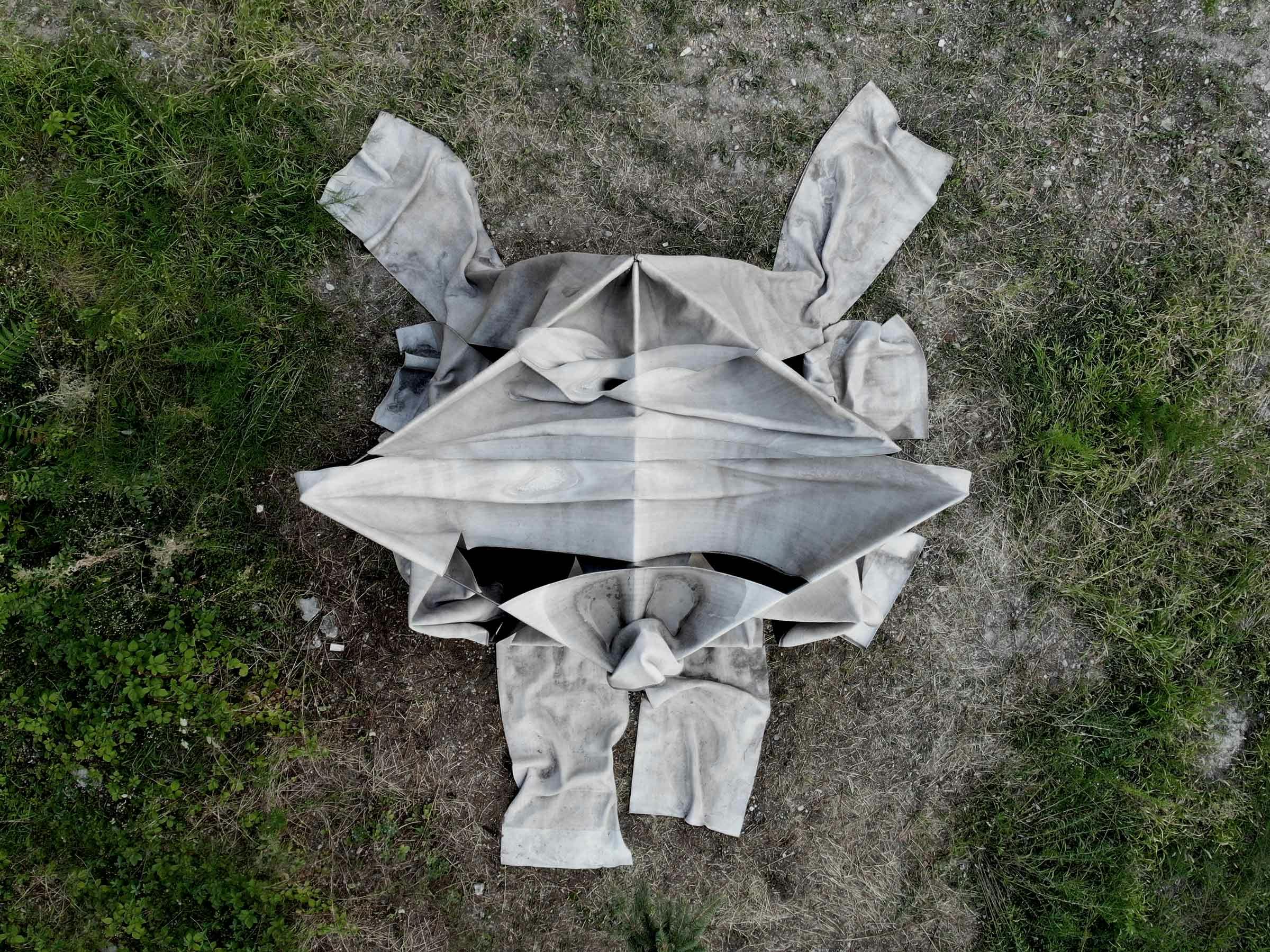
PROTOTYPE IV
In partnership with Concrete Canvas, a pavilion has been built, made of concrete cloth (geotextile) and metal structure in the gardens of Alcova for the duration of the Milan Design Week. This new project is built within a new language that goes further in the notion of direct architecture.
Concrete Canvas is a soft cement-filled textile used in a variety of land development applications, such as retaining rockfall or conducting water across land. Once the textile is positioned, it is sprayed with water, and it becomes solid.
This material has been redirected from its intended use to create an architecture- sculpture directly shaped on site. It serves the idea of building directly without having to produce any drawing or to anticipate the form.
Prototype IV is part of a series of works which develop the notion of prearchitecture: an intermediate state where architecture is materially unfinished and legally undefined to both explore new vocabularies and an alternative genre of architecture. Prearchitecture is also a moment where architecture is yet to be a discipline but a wide spectrum of physical, plastic and space relationships.


