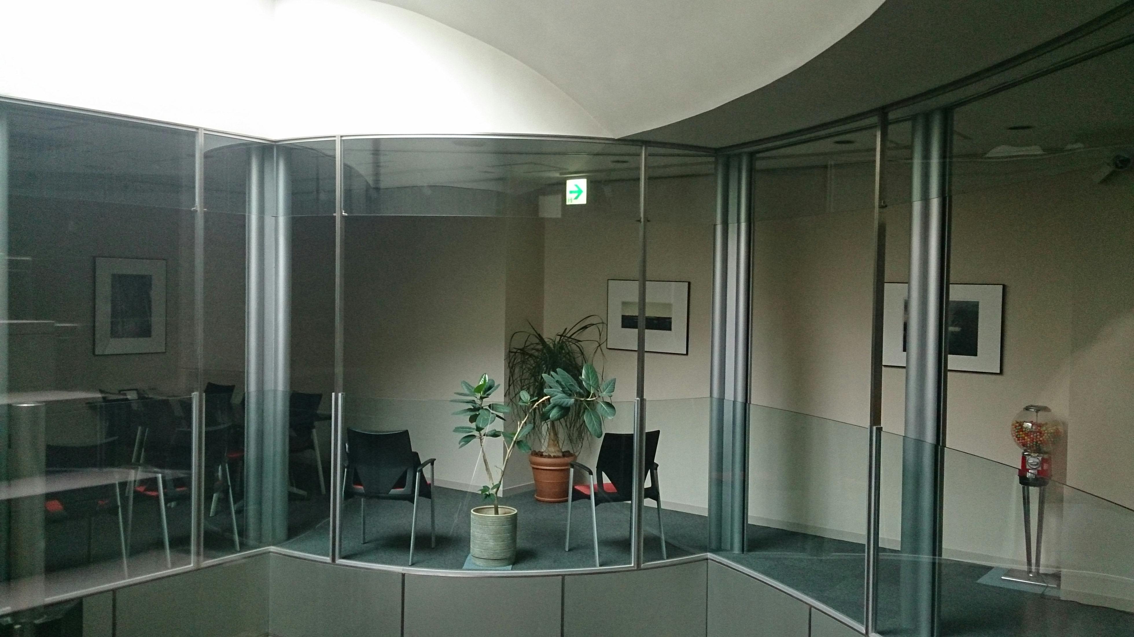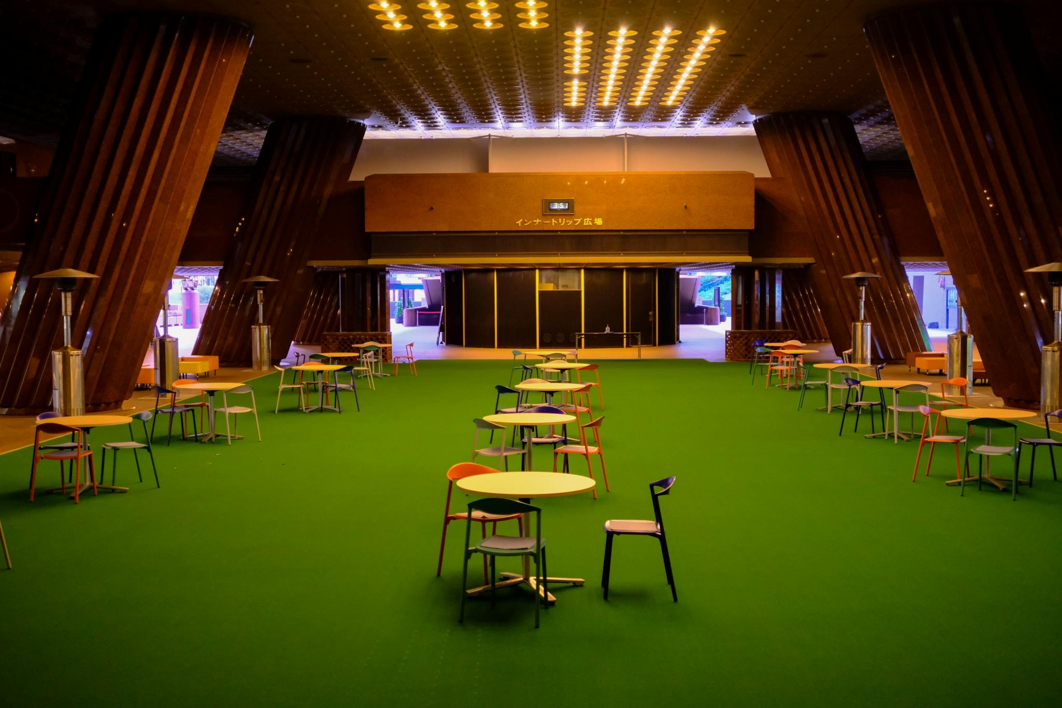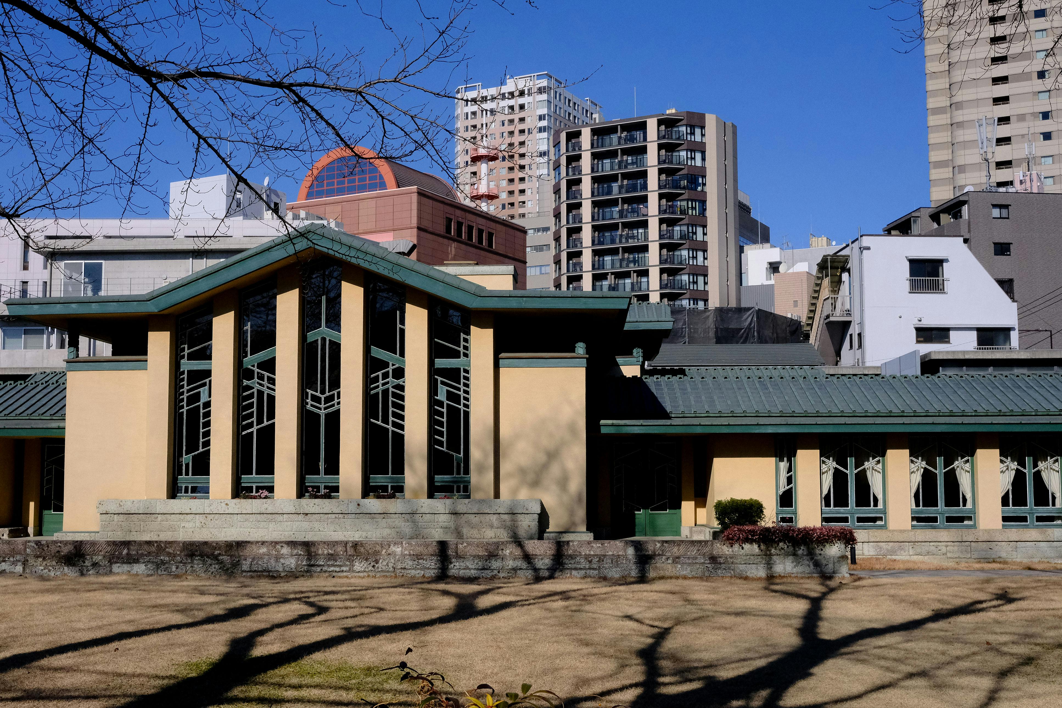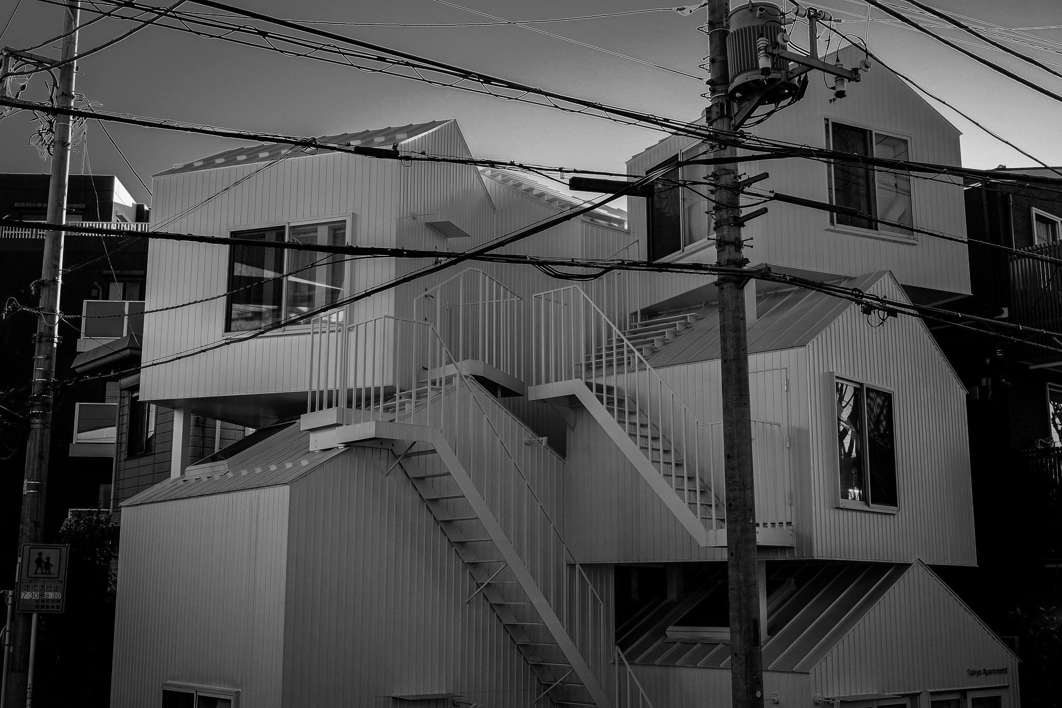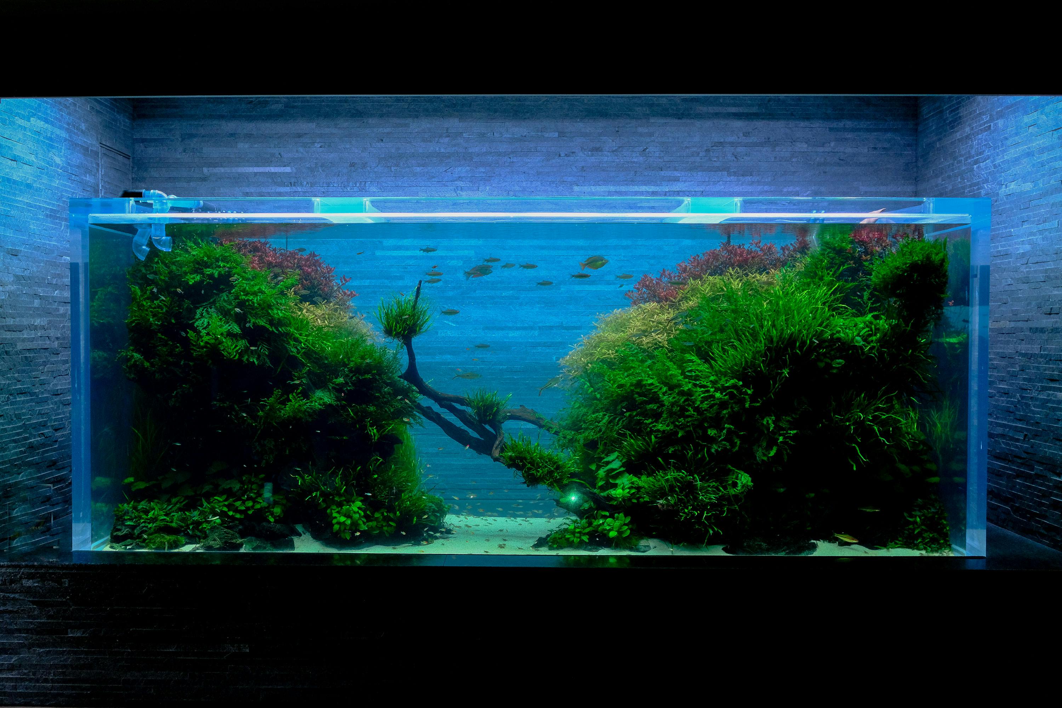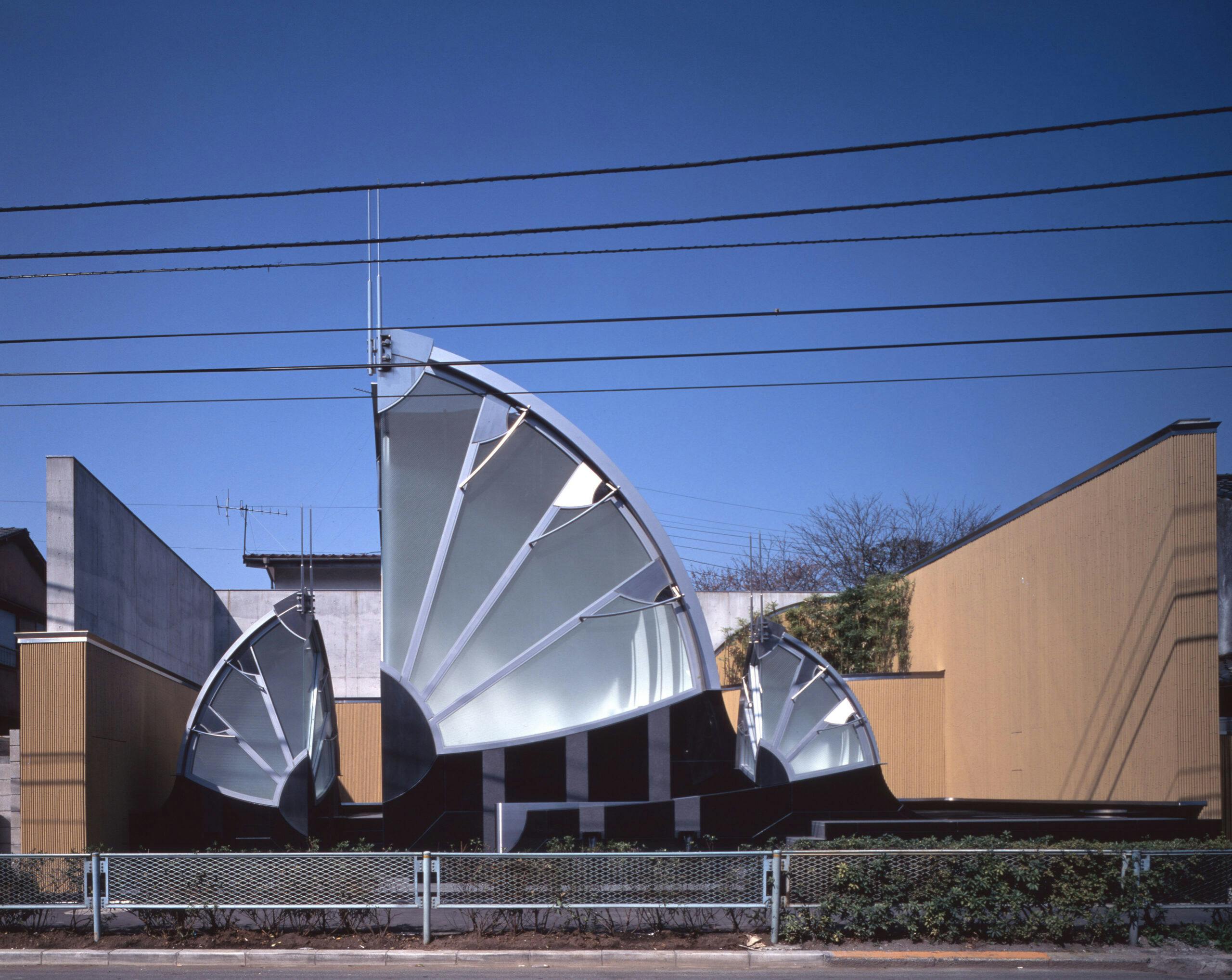
Earthtecture Sub-1 by Shin Takamatsu
An office building by Shin Takamatsu built in 1991, having four stories underground, was the solution to the highly constrictive legal regulations of the site. The design of the above-ground structures resembles the composition of Japanese rock gardens while taking the natural light into the underground well.
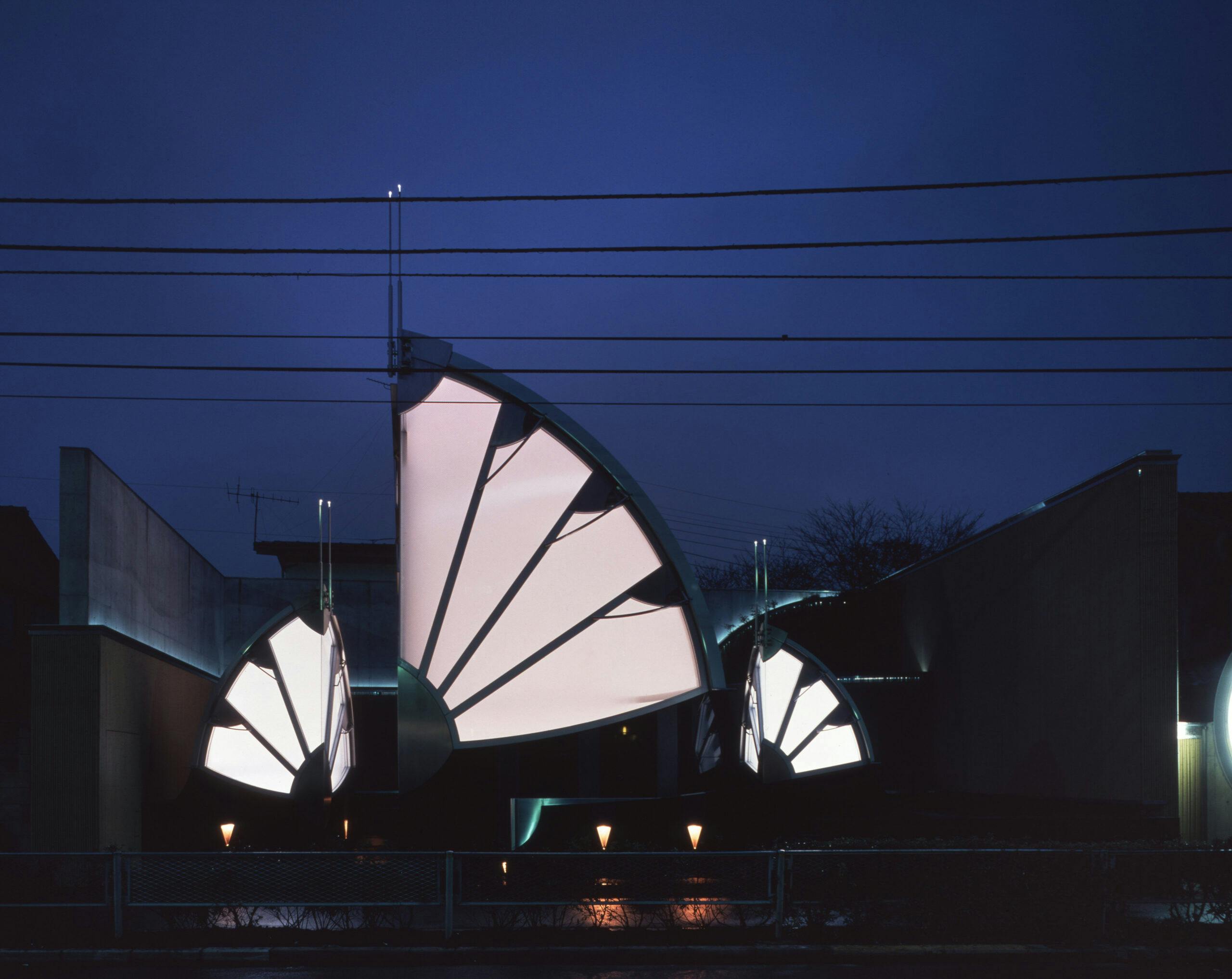
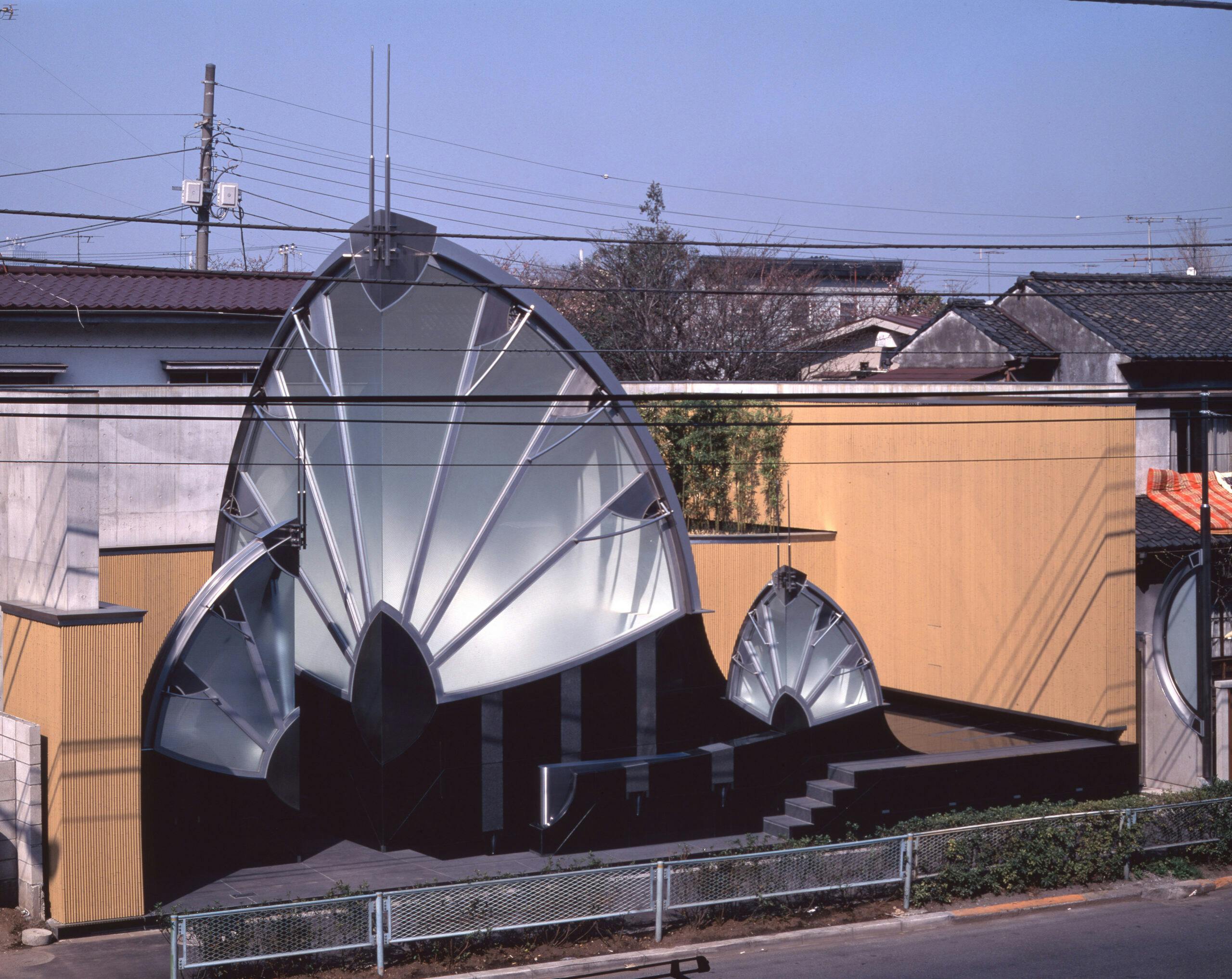
A Tokyo developer, who has produced some unique projects by appointing a different architect for each one, planned to construct an office building on a site in a quiet residential area. As a result of analyzing the strict legal restrictions on on-site coverage and building height, as well as the developer’s draft program, architect Shin Takamatsu’s idea was to construct the architecture mostly underground.
Visible above ground are only some skylights resembling butterfly wings, which draw daylight deep underground. The design of the skylights is completely in accordance with the rules of landscape gardening. It might be called a garden of light. One of the reasons the client assented to the proposal, despite the huge expense of excavating a basement nearly 20m deep and providing countermeasures to deal with groundwater, was his faith in this garden design.
sources:
takamatsu.co.jp
architecture-tokyo.com
