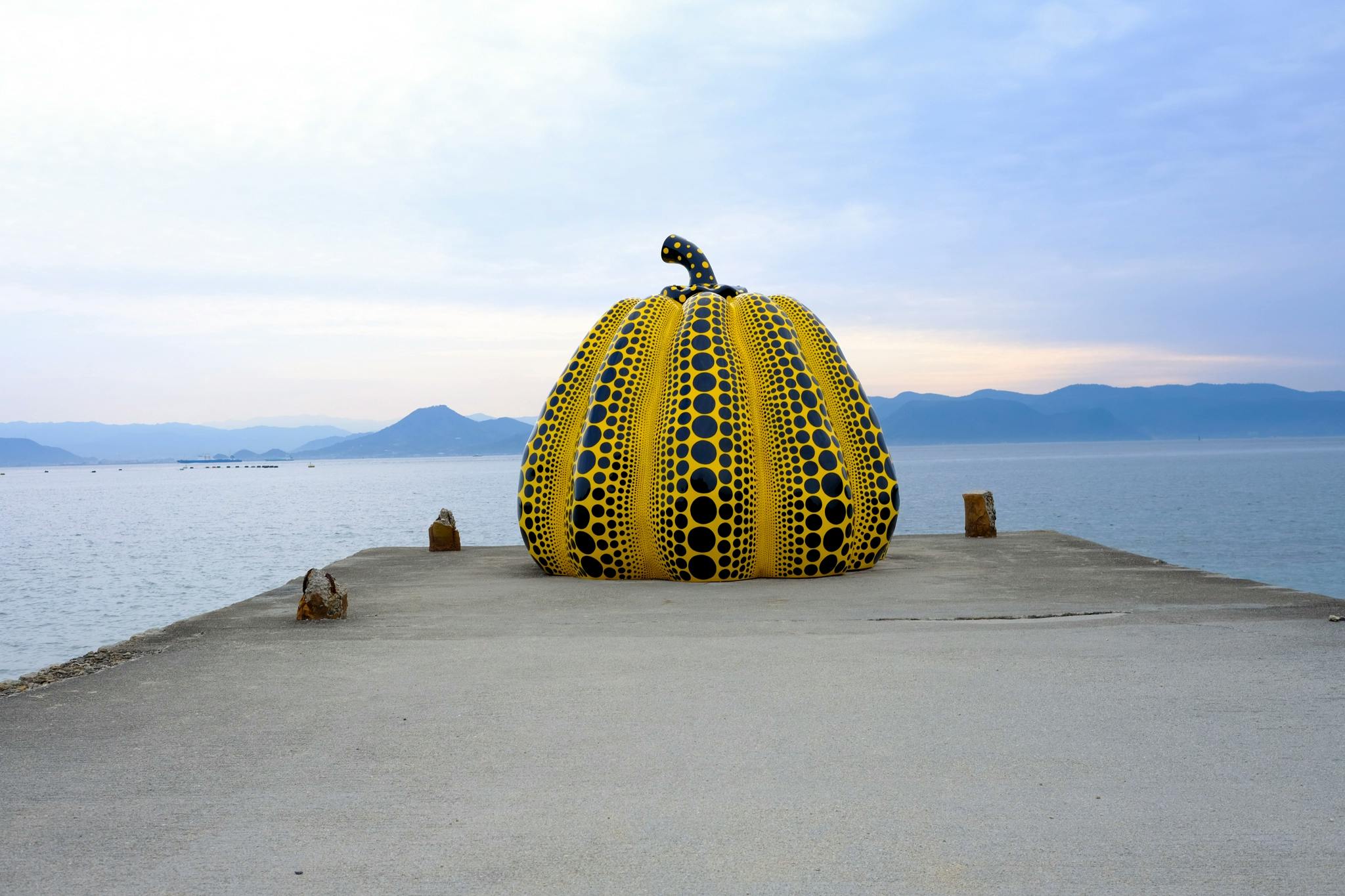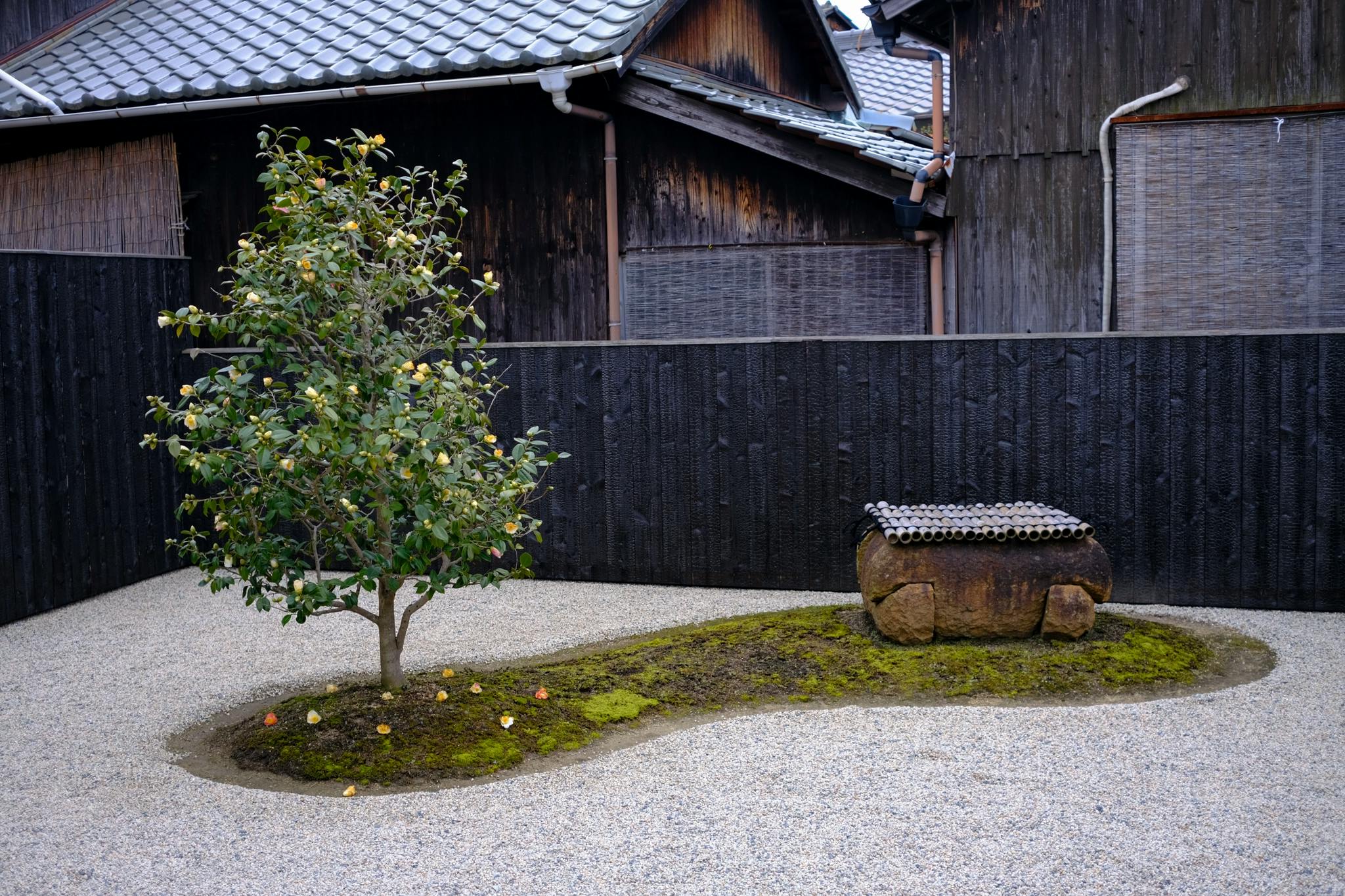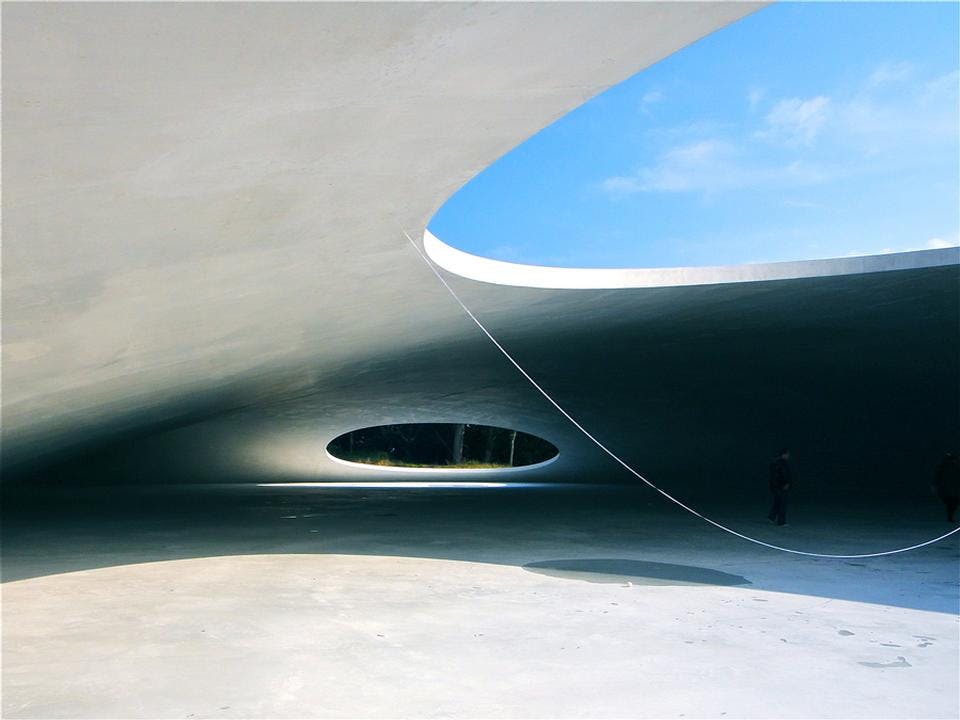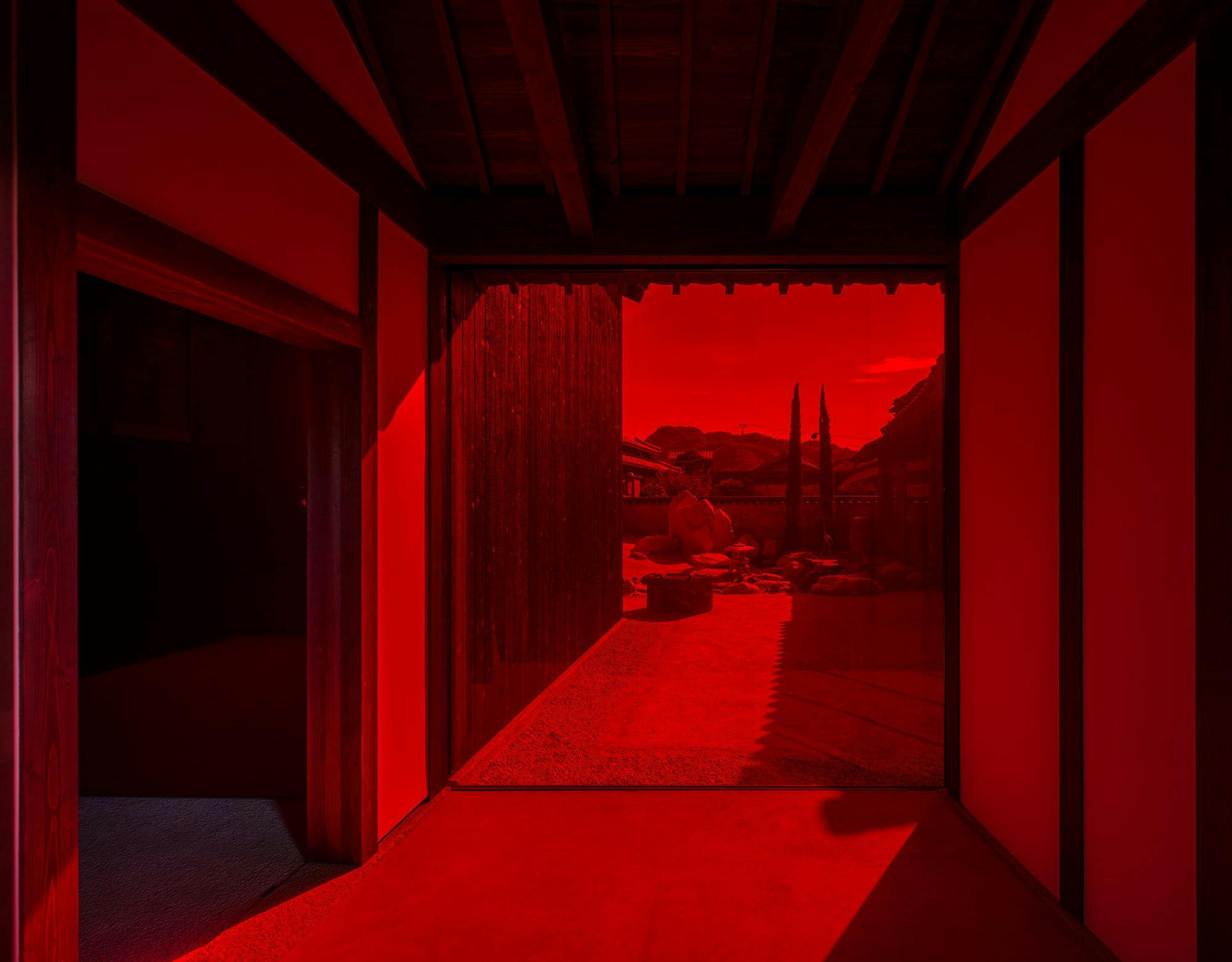
Teshima Yokoo House
The Teshima Yokoo House, a collaboration between artist Tadanori Yokoo and architect Yuko Nagayama, was created by altering and renovating an old private house located in a hamlet in the Ieura District, facing the harbor that forms the entrance to Teshima Island.
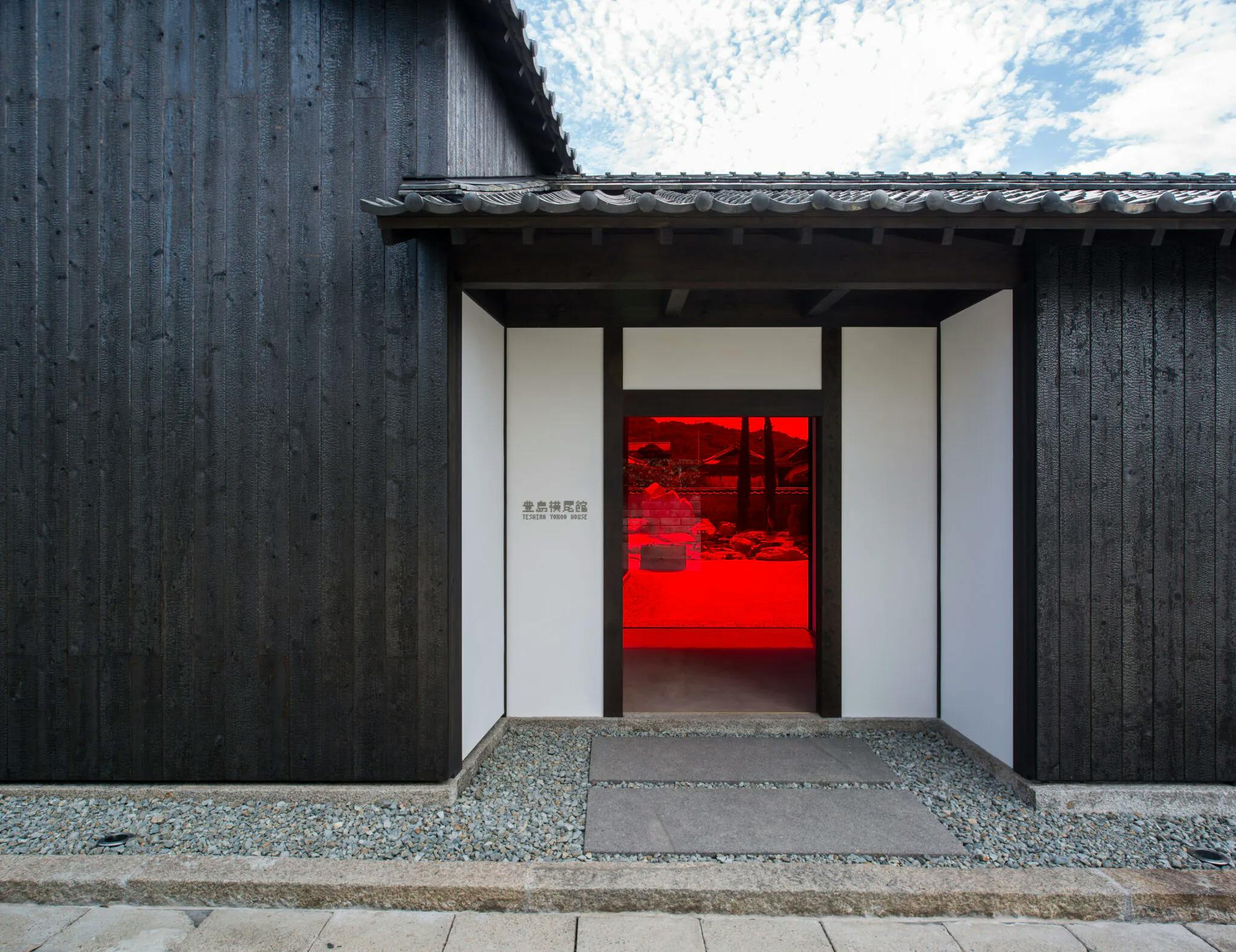
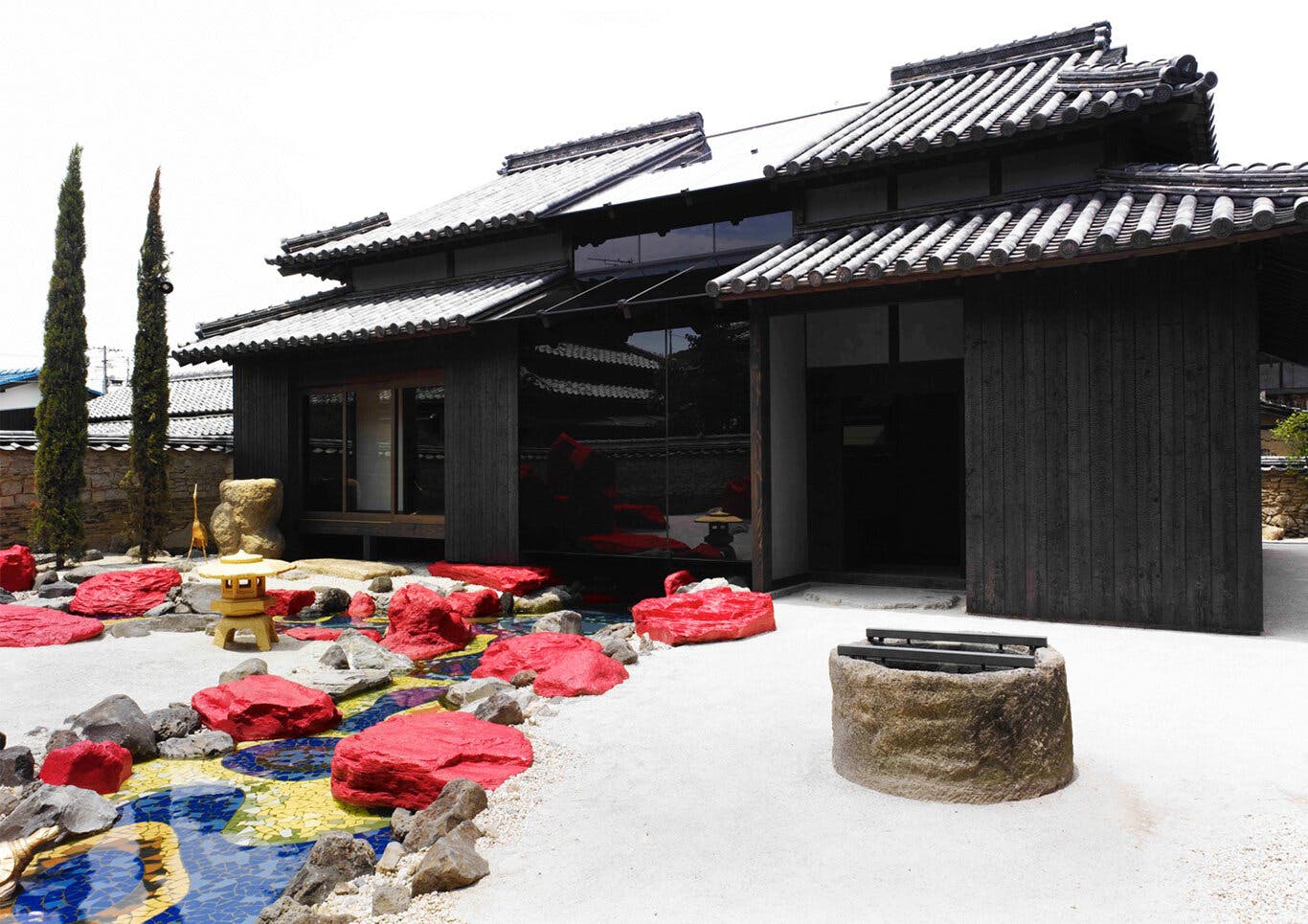
The Teshima Yokoo House, a collaboration between artist Tadanori Yokoo and architect Yuko Nagayama, was created by altering and renovating an old private house located in a hamlet in the Ieura District, facing the harbor that forms the entrance to Teshima Island.
Making full use of the building's existing layout, the exhibition areas are divided into a "Main House," a "Warehouse," and an "Outhouse," displaying 11 two-dimensional works. Another features-a stone garden with a pond and a cylindrical tower-are devoted to installations so that the art spaces seem to expand symbolically to cover the entire site, making it a philosophical zone that simultaneously calls to mind thoughts of both life and death.
Thanks to the building's use of tinted glass to control light and color, the sunshine, breezes, and natural hues of the island, as well as the artworks themselves, assume a range of different appearances, turning visitors' spatial experience into a series of interconnected collages.






