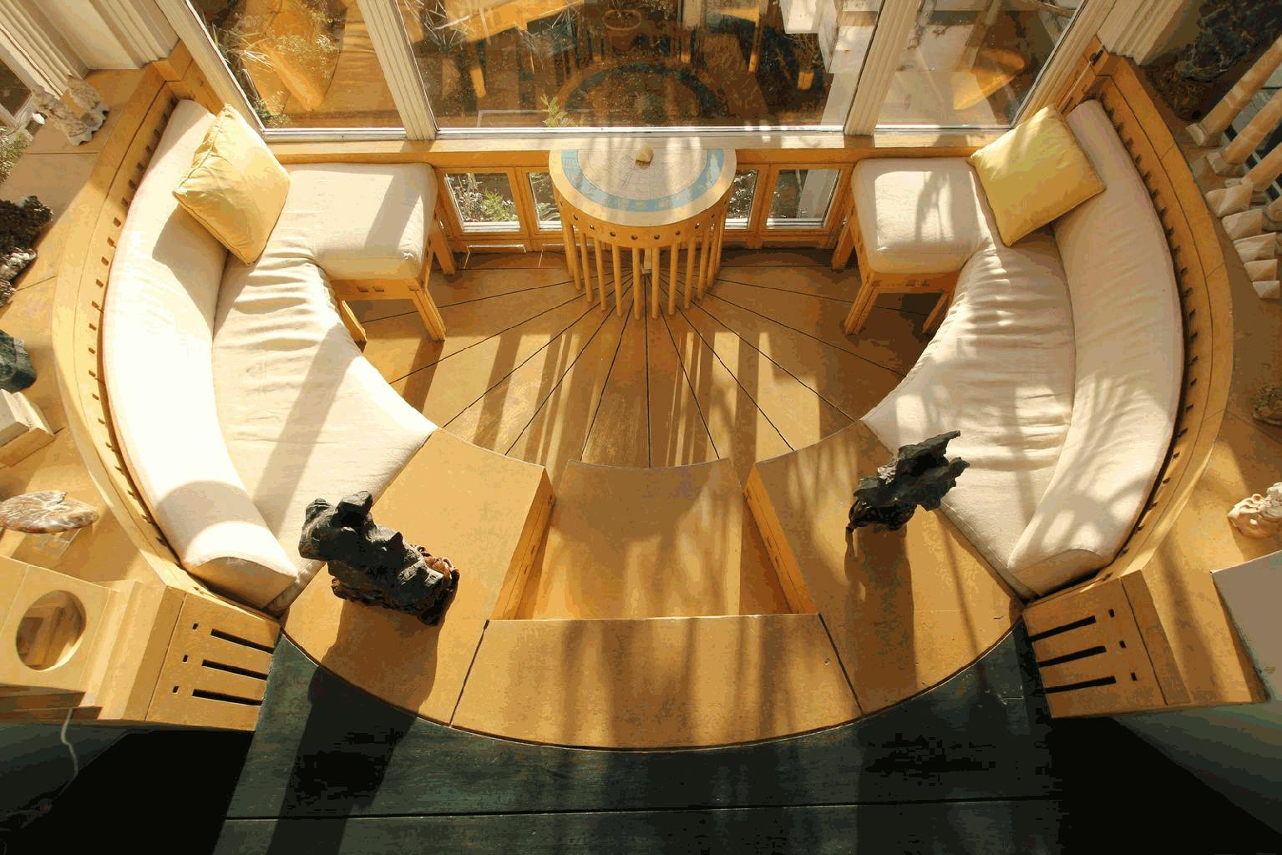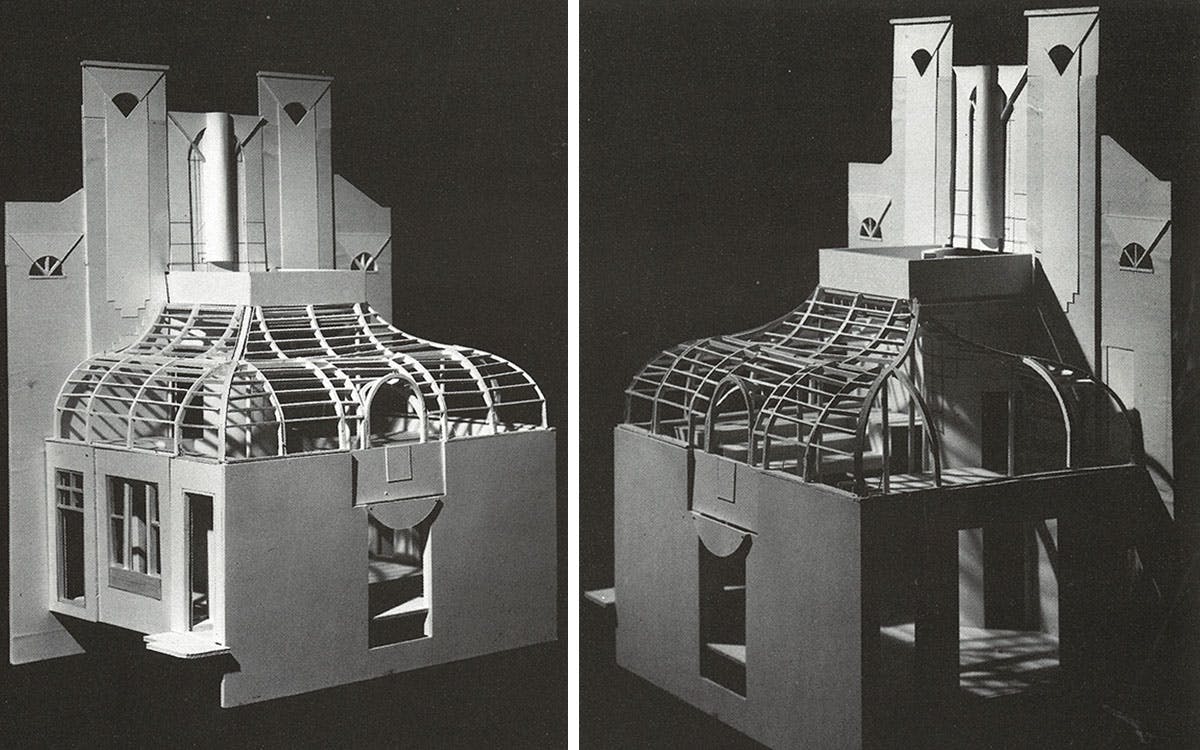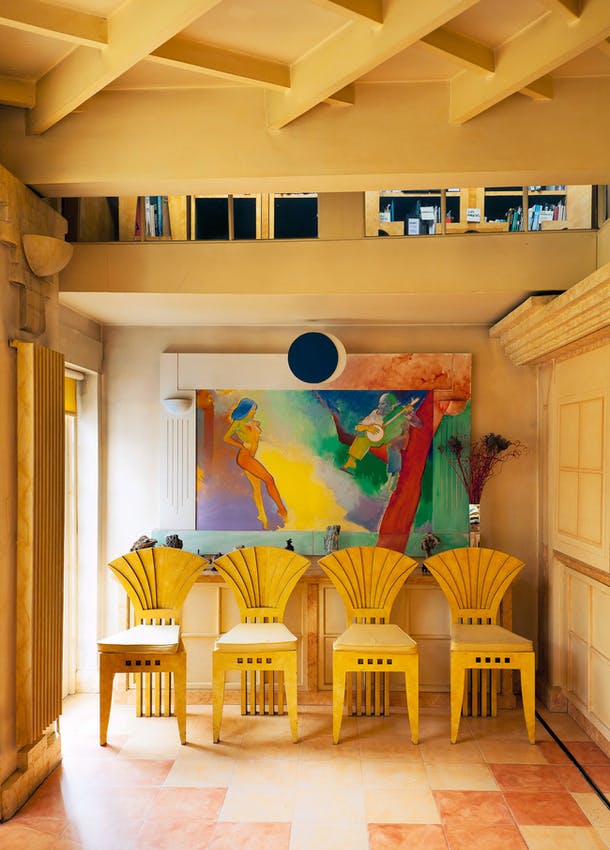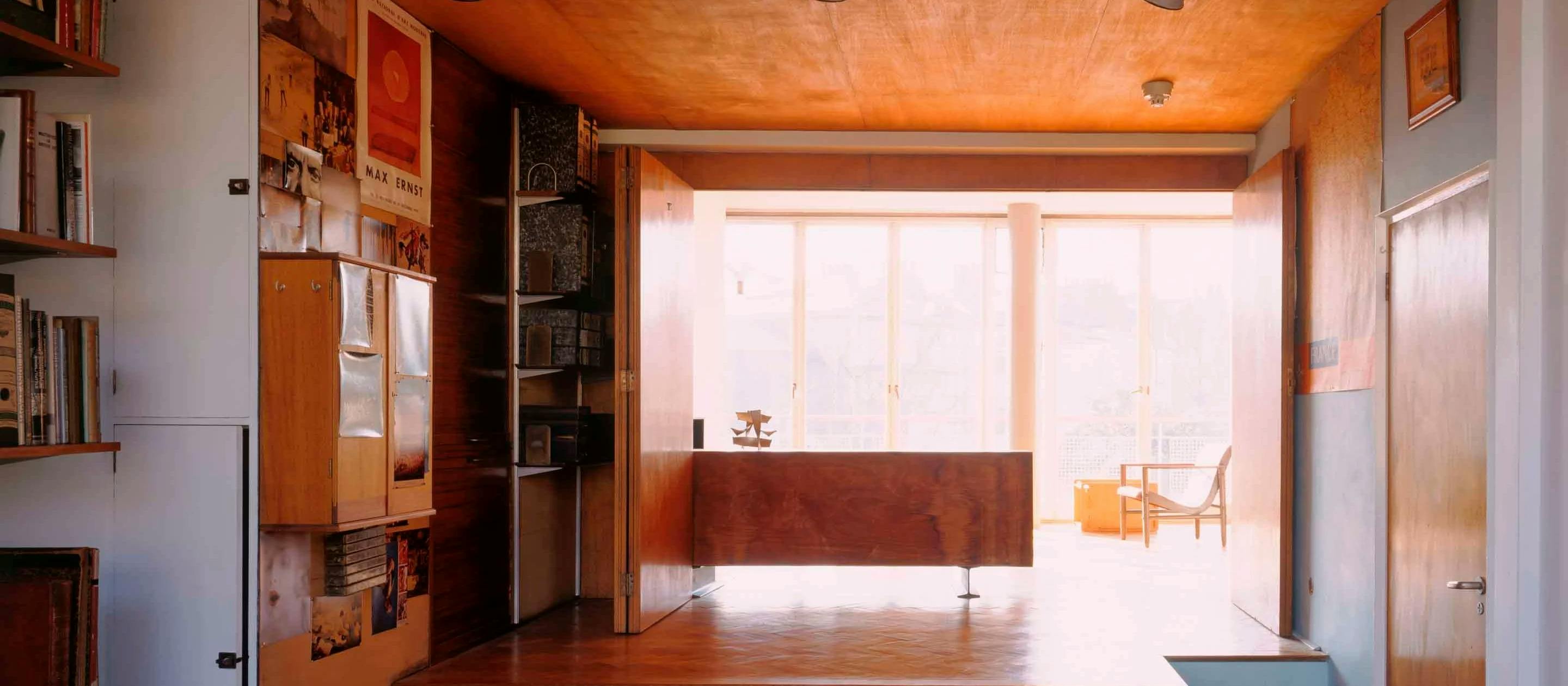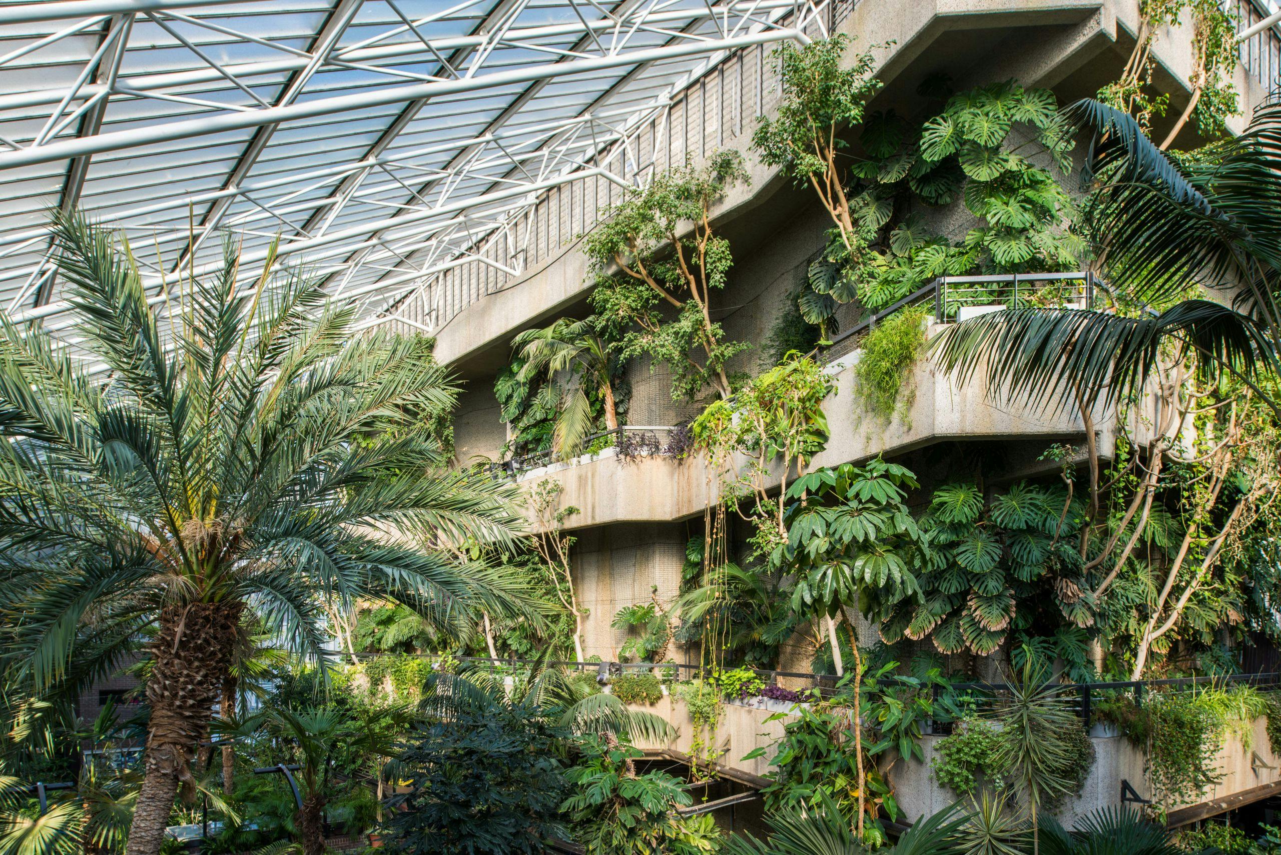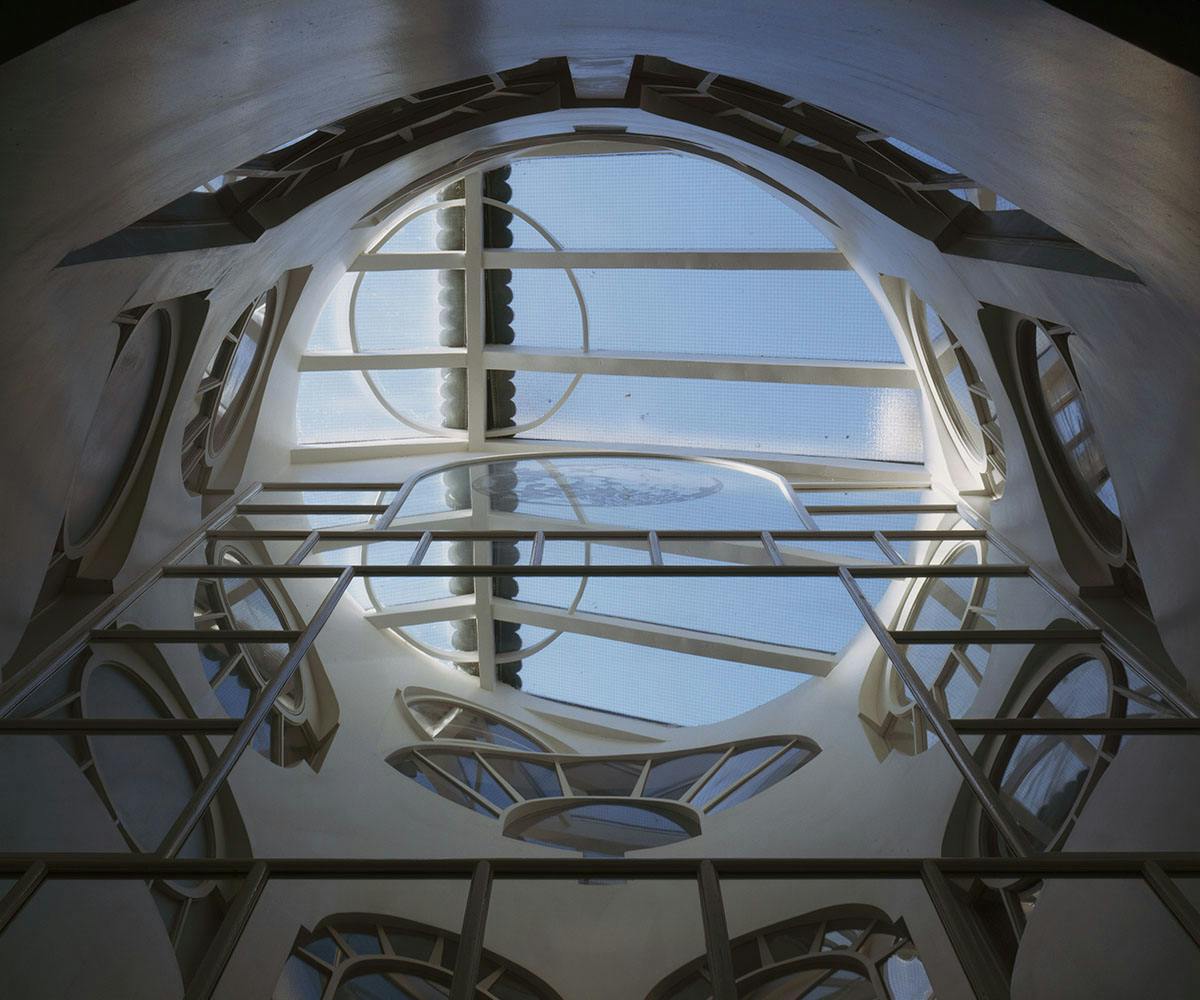
The Thematic House
The Thematic House, also known as the Cosmic house, designed by the late Charles Jencks, is a distinctive example of his visionary approach to architecture. Known for his explorations of cosmic and cultural themes, Jencks infused the building with a unique blend of sculptural forms and symbolic design elements. The house stands out in London’s architectural landscape with its imaginative facade and thoughtful integration of thematic concepts.
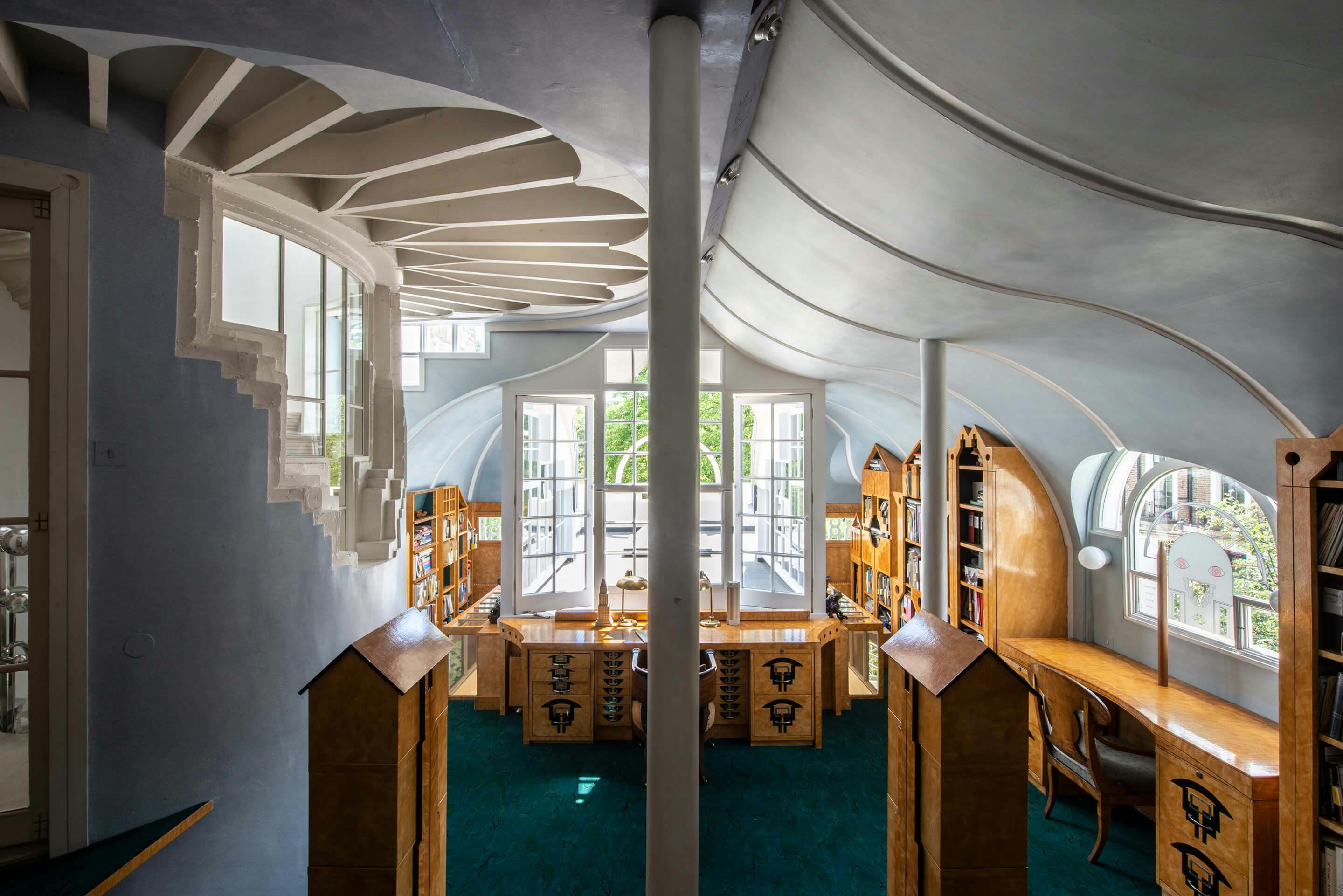
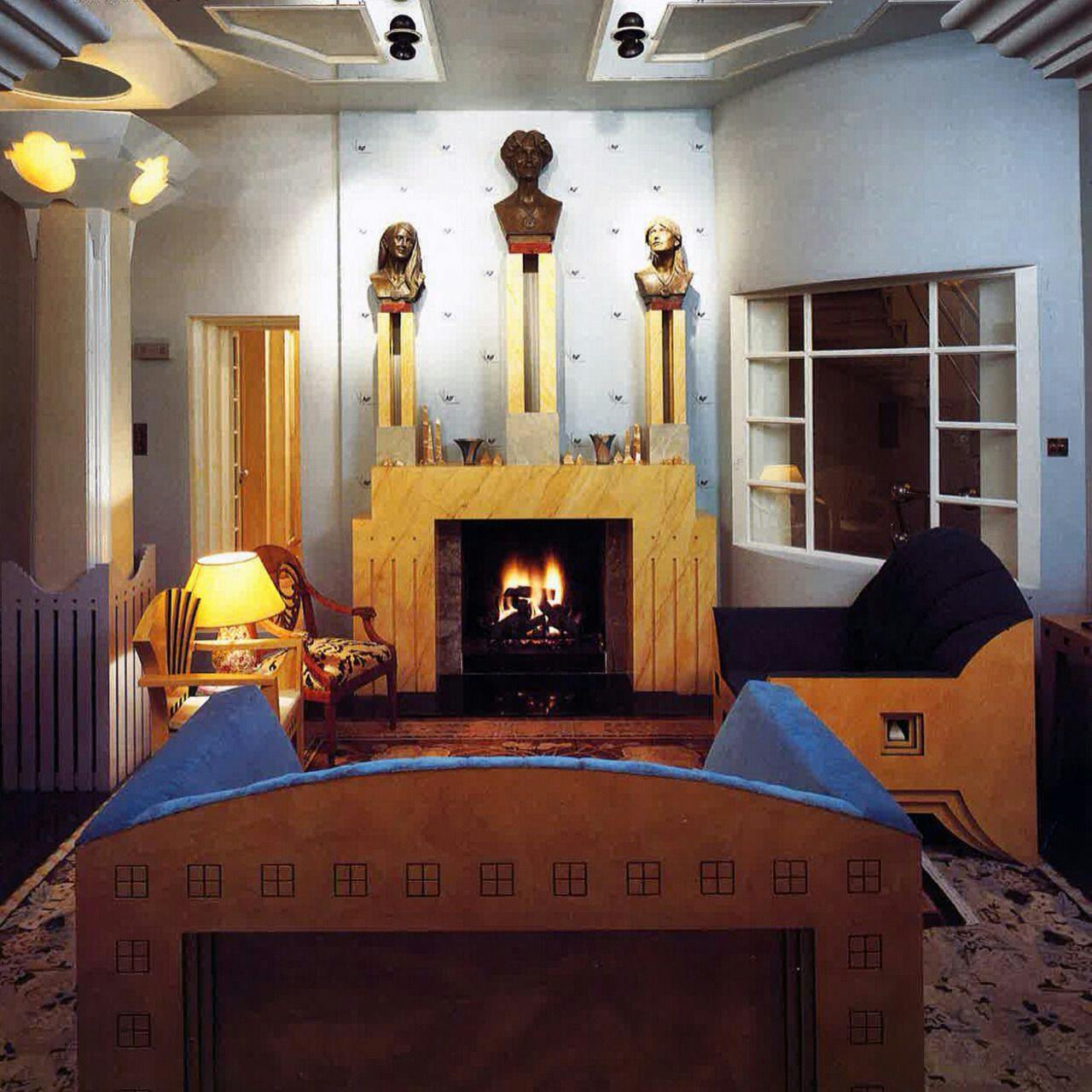
The Thematic House in London, designed by the influential architect Charles Jencks, represents a profound exploration of cosmic and cultural themes through architecture. Jencks, renowned for his innovative approach to architectural design, crafted this building as a testament to his unique vision of blending art, symbolism, and structure.
The house’s striking facade is a direct reflection of Jencks' fascination with the cosmos and the interplay between the built environment and natural elements. The design incorporates a dynamic mix of geometric forms and thematic motifs, creating a visually arresting effect that evolves with the changing light and seasons. This approach not only highlights Jencks’ mastery of form but also his ability to infuse architectural spaces with deeper meanings.
Inside, the Thematic House continues to showcase Jencks’ commitment to merging artistic expression with functional design. The interior spaces are characterized by an open-plan layout that allows for fluid movement and interaction. The use of materials and design elements within the house reflects Jencks' broader architectural philosophy, which emphasizes harmony between the built environment and its broader cultural and cosmic contexts.
The building’s significance is further enhanced by its upcoming transformation into a museum, which will open later this year. This development ensures that Jencks' pioneering work will continue to inspire and educate future generations about his visionary contributions to architecture.
