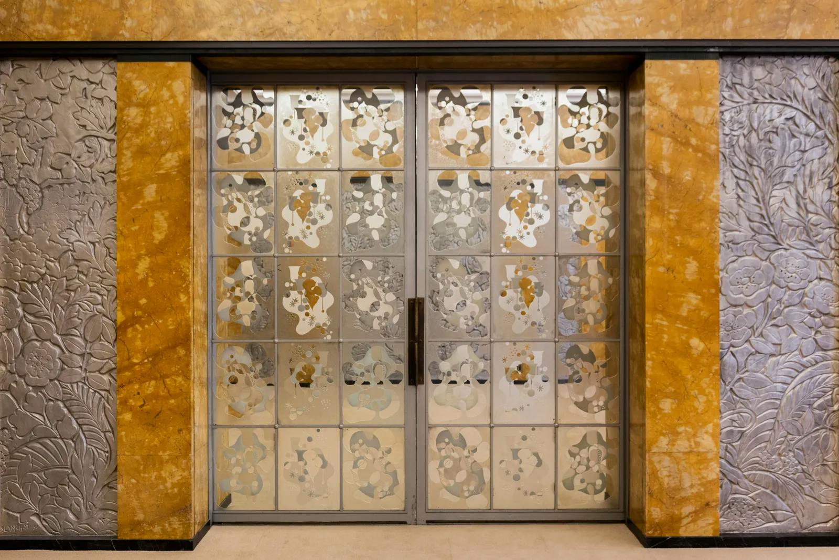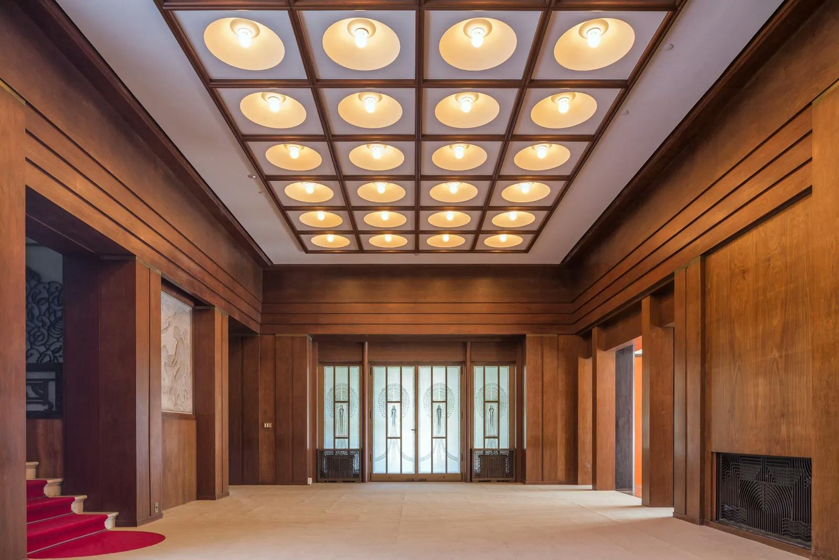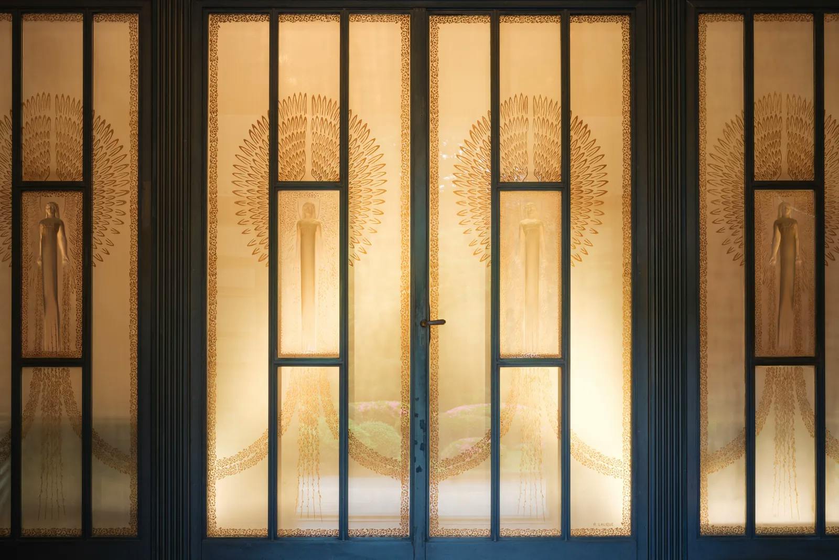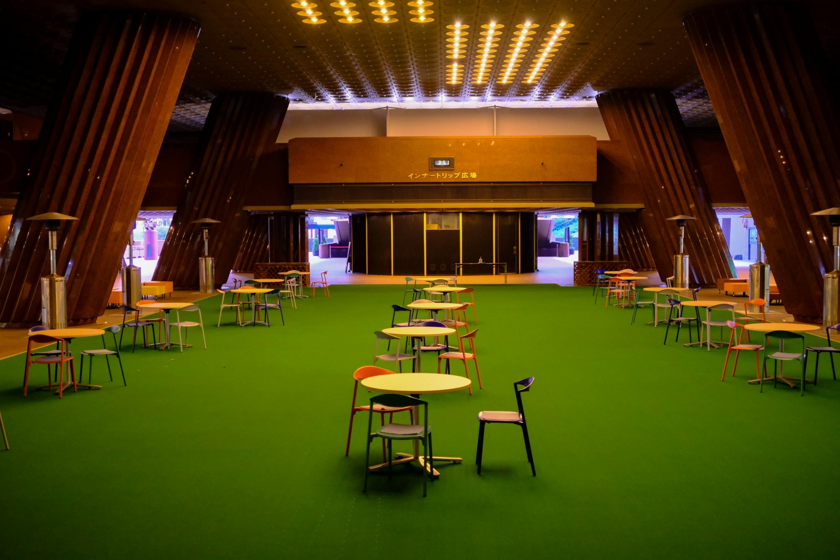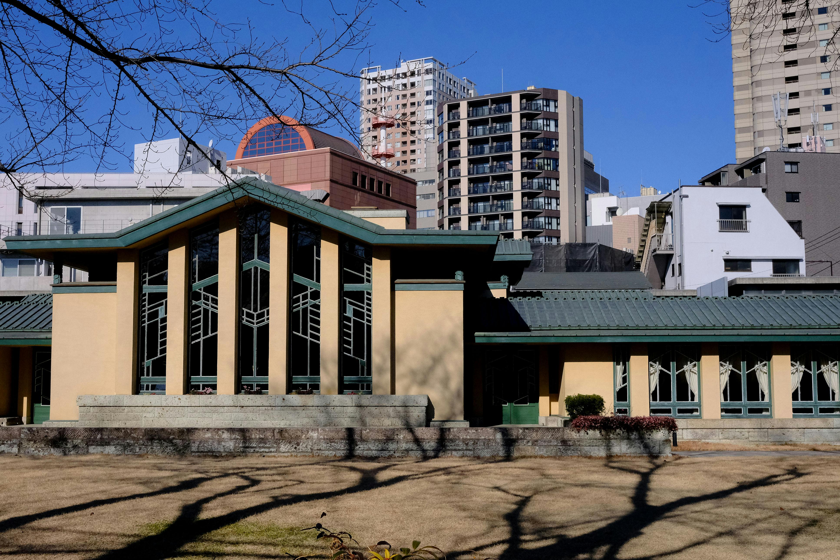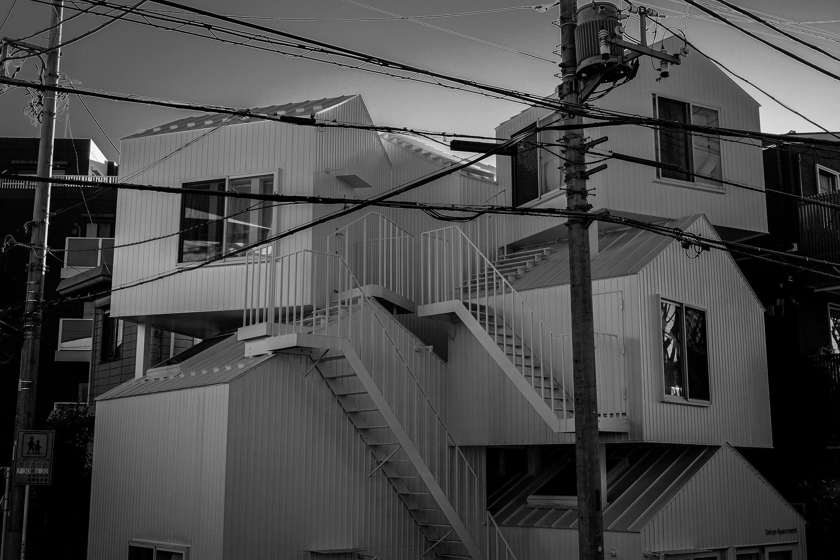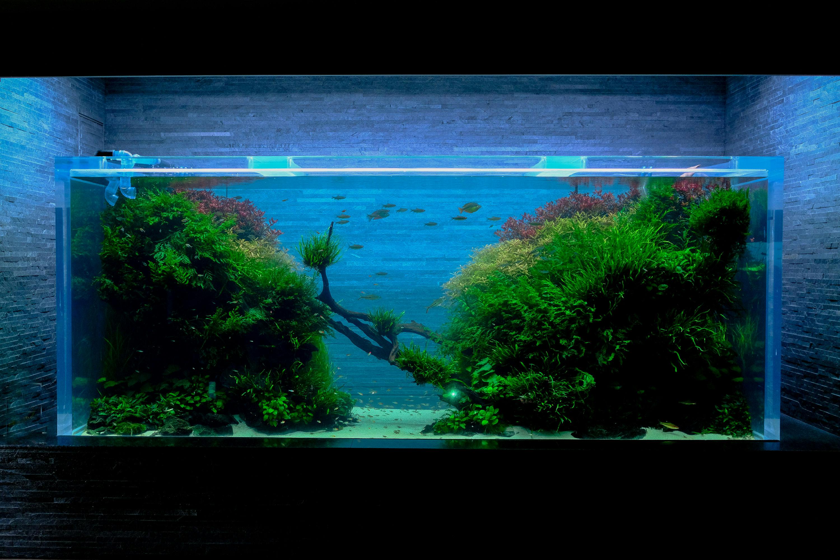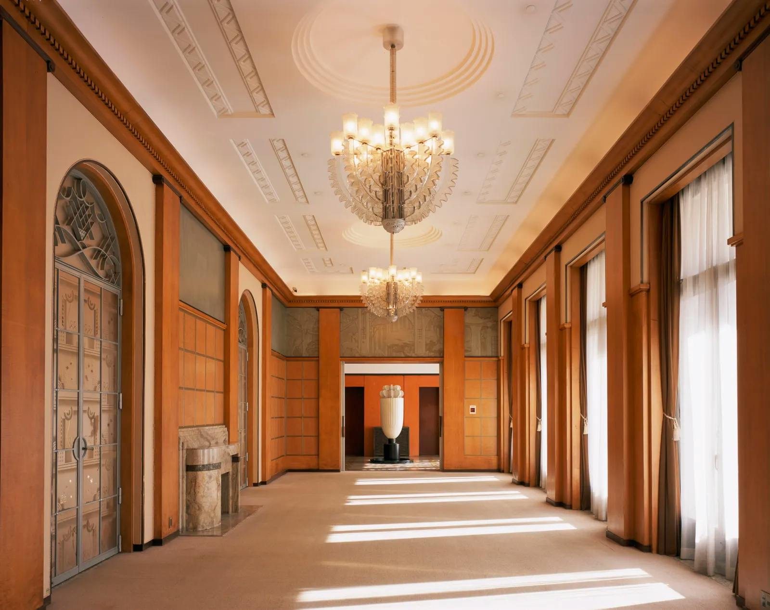
Tokyo Metropolitan Teien Art Museum
A 1930s Art Deco Palace, conceived by Japanese Princess Nobuko, was built in Minato-ku, Tokyo with the help of French designers Henri Rapin and René Lalique now houses Teien Art Musuem
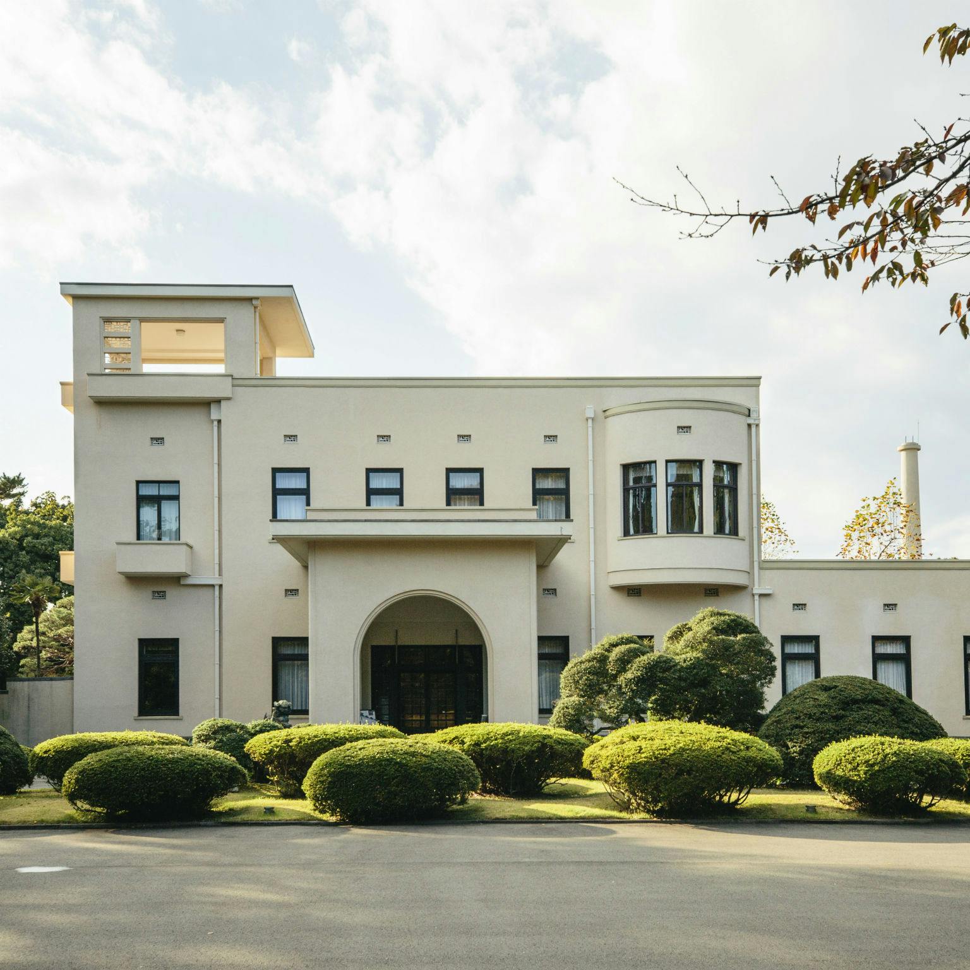
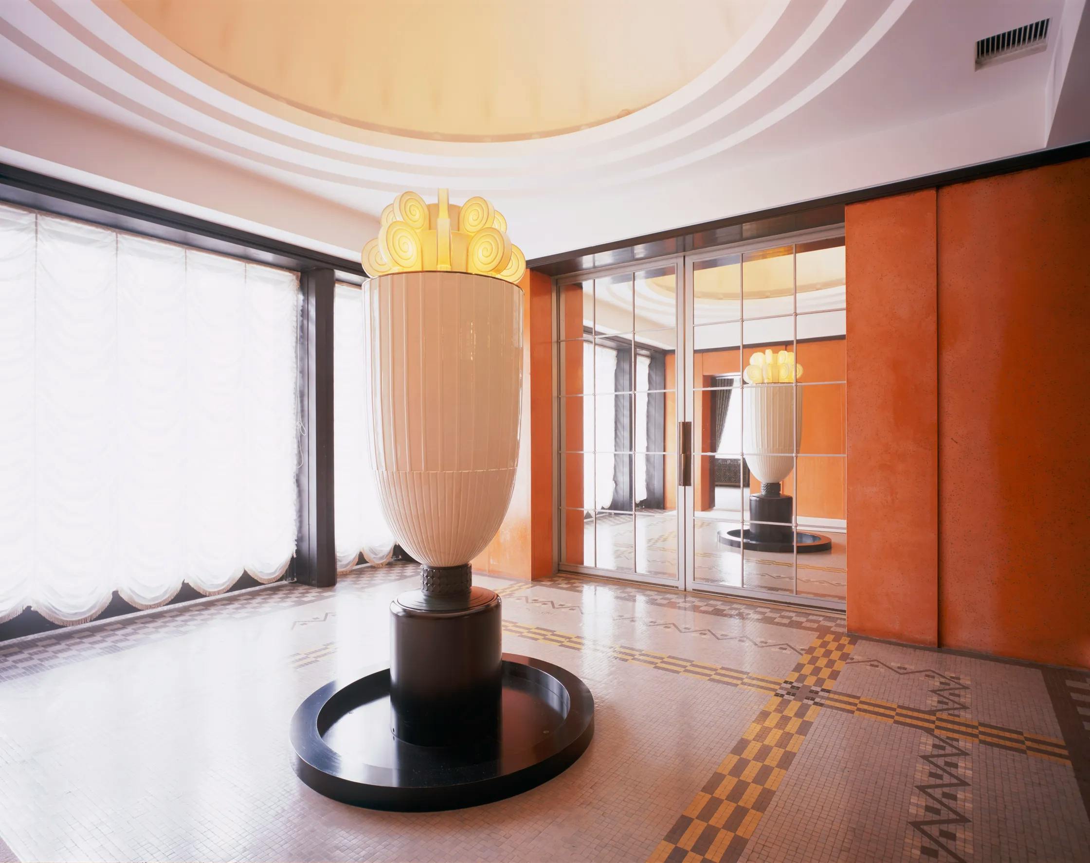
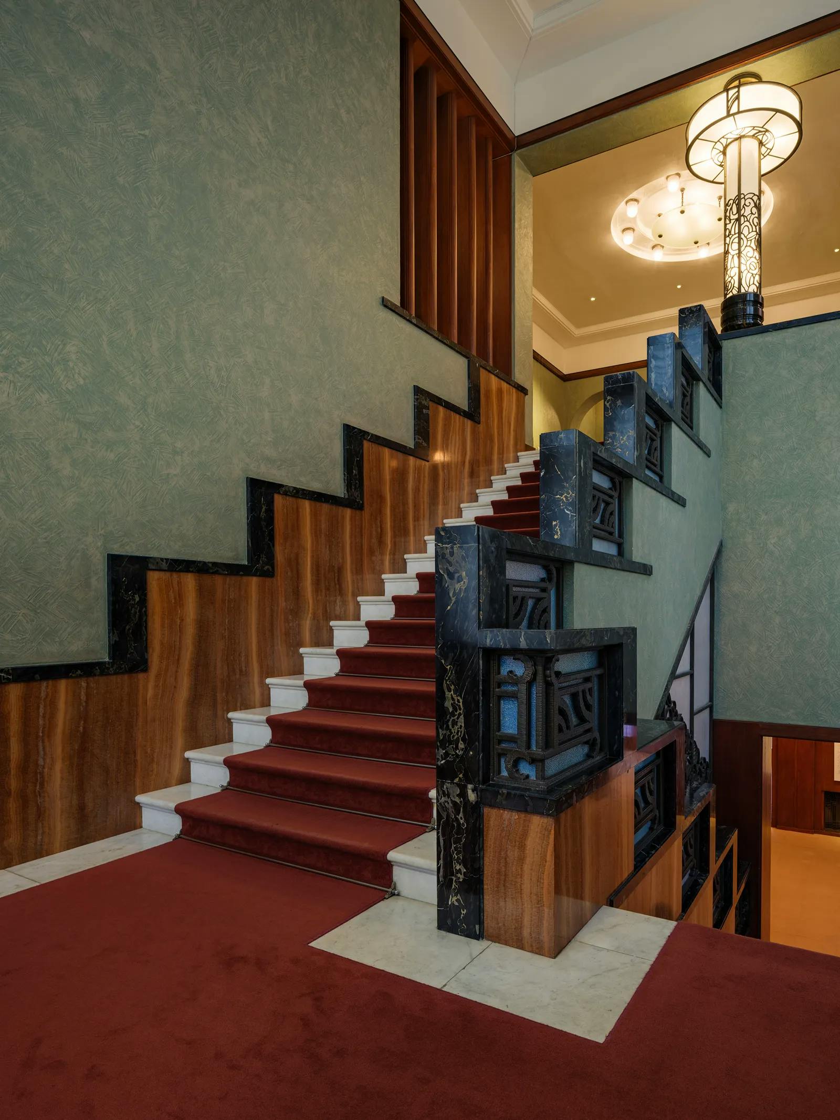
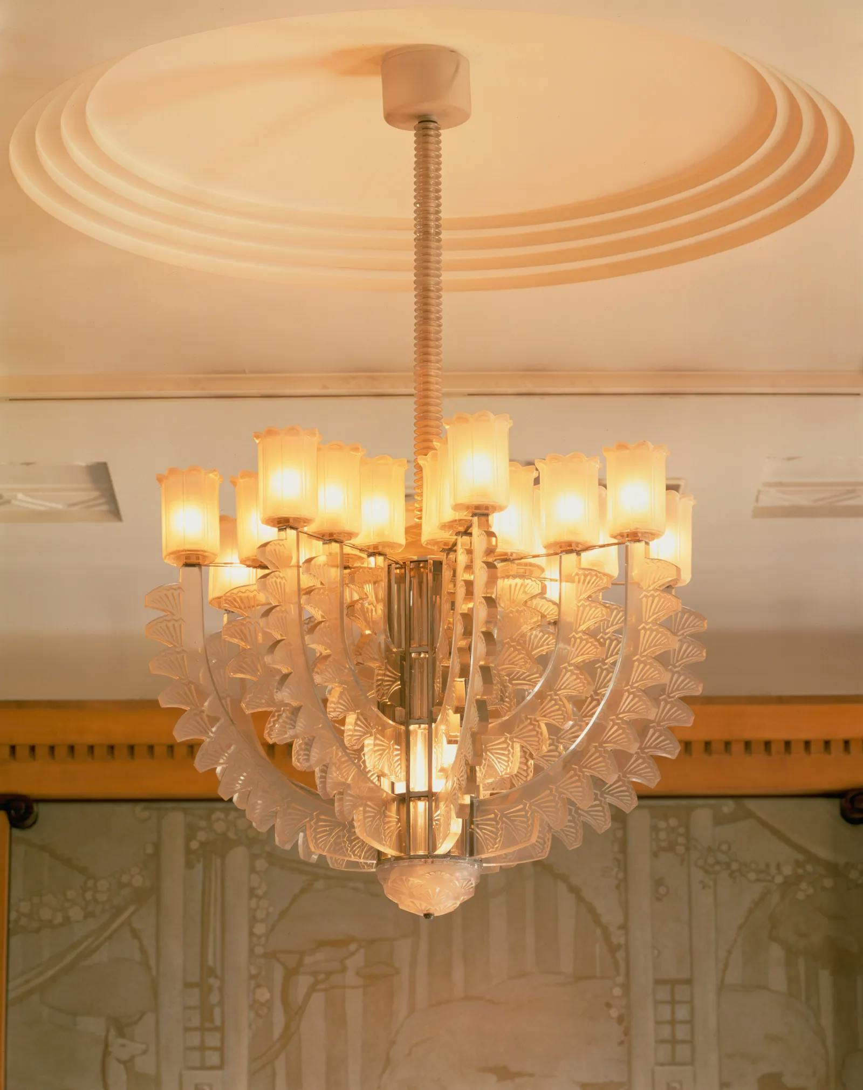
A screen of Japanese Zelkova trees separates a bustling modern metropolis and the Tokyo Metropolitan Teien Art Museum, once an avant-garde masterpiece of French artistry and Japanese craftsmanship and now an Art Deco time capsule. The building was, until the 1940s, the residence of the Asaka family, a branch of the Japanese Imperial House. Its history is filled with sea crossings, the decorative arts and tragedy – a story almost worthy of the willow pattern.
On the eve of their return home to Japan in 1925, the royal couple made a last stop to visit the World’s Fair in Paris. This was the Exposition Internationale des Arts Décoratifs et Industriels Modernes, the first exhibition entirely devoted to the decorative arts, from which the term ‘Art Deco’ was coined.
The Paris fair fascinated the princess, and the couple’s later travels through America, where Art Deco was all the rage, further kindled a passion for the new style. Nobuko contacted two designers showcased at the Paris fair, Henri Rapin and René Lalique, asking them to help her design a house with a foundation of traditional Japanese craft that would simultaneously introduce Art Deco to Japan.
The Asakas’ first home in Tokyo had been a traditional affair, modernised to reflect their flair for European design, but damage to the house inflicted by The Great Kanto earthquake of 1923 sent the couple in search of new accommodation.
Planning for their Art Deco abode began in 1929, and the building, in the Shirokanedai district of Tokyo, was completed in 1933. Tragically, Nobuko fell ill and died soon after. By then history was catching up with Japan, which had invaded Manchuria in 1931. By 1937 war with China and Russia meant Prince Yasuhiko would see very little of his palace. He was stationed in Shanghai during the Pacific War and, so it’s claimed, issued the Rape of Nanking (now the city of Nanjing on the Yangtze River).
After Japan’s surrender in 1945, the prince was stripped of his title and retired to his summer retreat in Atami on the Izu Peninsula. His Art Deco palace was seized by the government, becoming the residence of Prime Minister Shigeru Yoshida in 1947 before landing in the hands of business tycoon and president of the Seibu Railway Company Yasujiro Tsutsumi. The residence eventually became a guesthouse, with most if not all the original furniture and furnishings still in place.
Yasuhiko lived out his remaining years a commoner, developing a love of golf and later designing the golf course at the Daihakone Country Club overlooking Mt. Fuji. One wonders whether this last foray into design was born of loss, and if Yasuhiko ever again visited his house in Shirokanedai.
Today, the 90-year-old residence remains almost unchanged. Its Art Deco façade and shape – so different from Japan’s elevated structures and hip-and-gable roofs – may sound out of place, but the style and geometry is curiously not so foreign. The main building was designed by architect Gondo Yokichi, who also visited Europe and the World’s Fair in Paris. Its centrepiece is the entrance hall. The lobby floor is finished in a mosaic of natural stone designed by the Imperial Household Ministry’s construction bureau, which had been tasked with overseeing the building’s construction, while Rapin was commissioned with designing the interiors. Magnificent screen doors with inset glass reliefs by Lalique once opened onto the great hall, but in the building’s current iteration as Teien, they remain closed, with a side reception room offering a rather less spectacular way in.
Forty circular lights cover the ceiling of the great hall, reflected by a large mirror hanging over a marble mantlepiece. The walls are lined in walnut, and a single marble relief by Ivan-Léon Blanchot titled ‘Children Playing’ leads the eye up the main staircase.
Adjoining the great hall is an anteroom. Rapin’s ‘perfume tower’ – a spectacular white porcelain fountain – stands at its centre, and vermillion stone lines each wall, offsetting white shikkui plaster and columns finished in black roiro lacquer.
Every subsequent room bears a similar story of cultural meeting points, filled, for example, with tapestries from France or marble from Greece. Some materials shipped over failed to make it in one piece. A concrete relief planned for the main dining room wall was so badly damaged on the crossing from France that it was recast in plaster by the Japanese construction team and painted silver-grey to match the original.
The residence was a building of two halves – cosmopolitan and social downstairs with rooms above more functional and private. Similarly, the museum, which opened in 1983 and designated a Tangible Cultural Property a decade later, comprises two parts – the original space a time capsule of sorts with a new wing and gallery built beside it. True to the property’s history of (re)invention, it was revivified in 2018.
Read the original article from The World of Interiors here.
