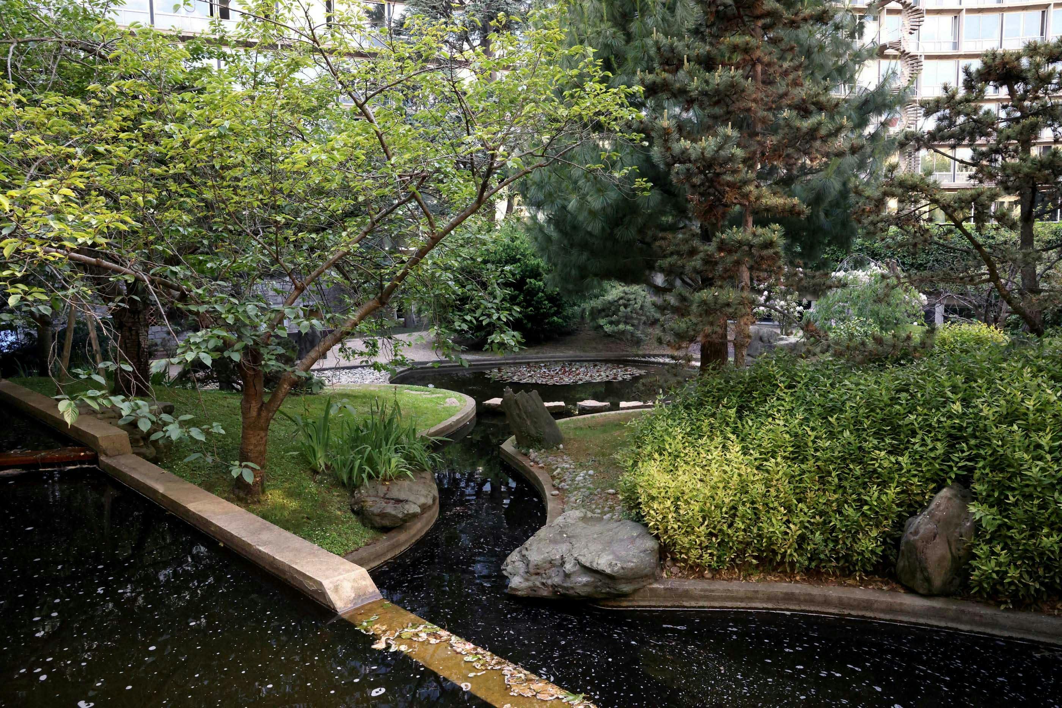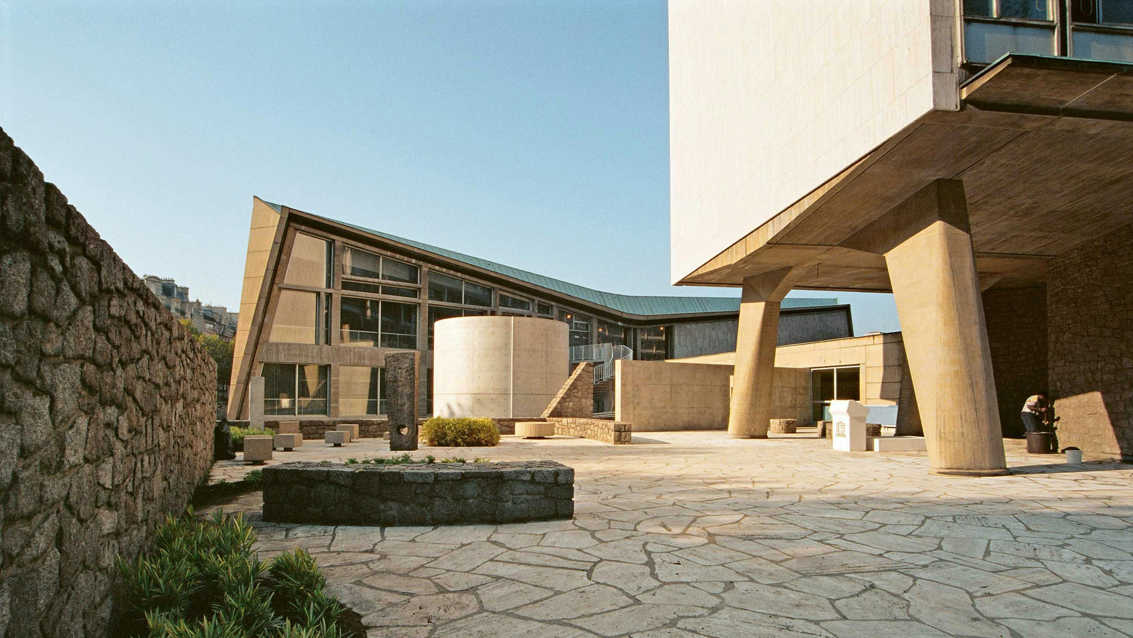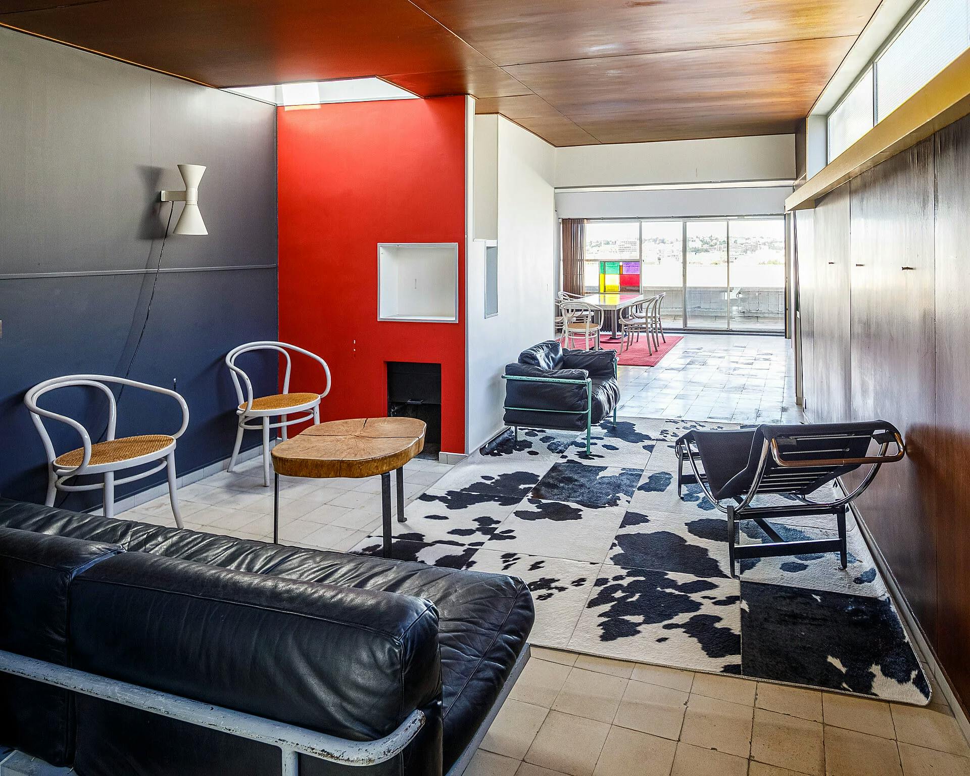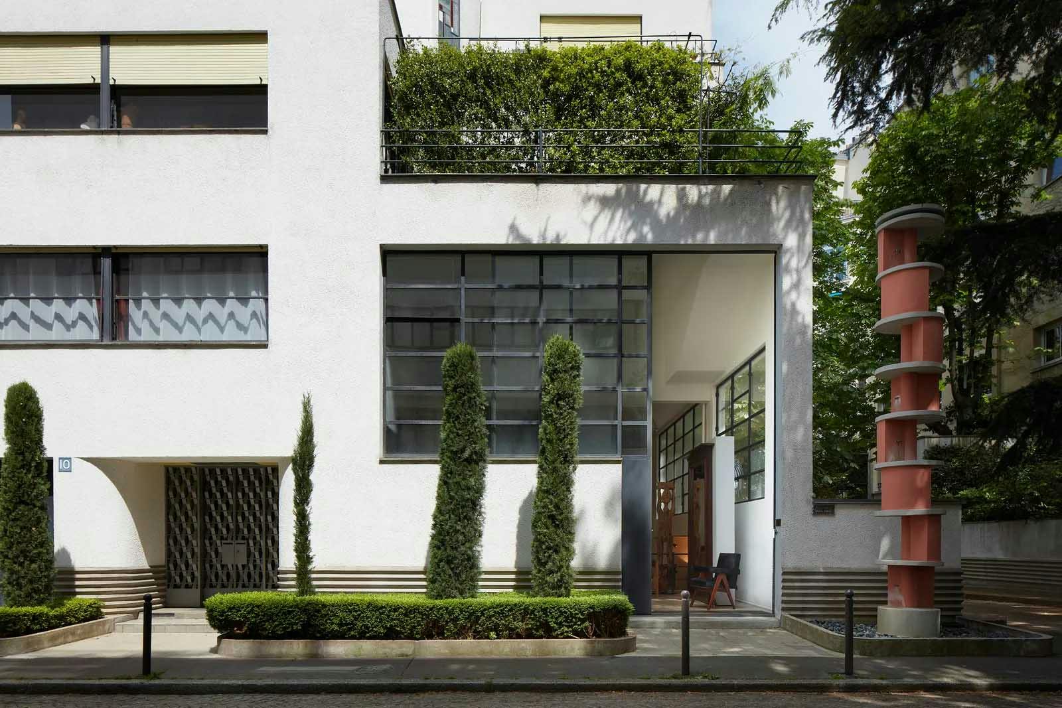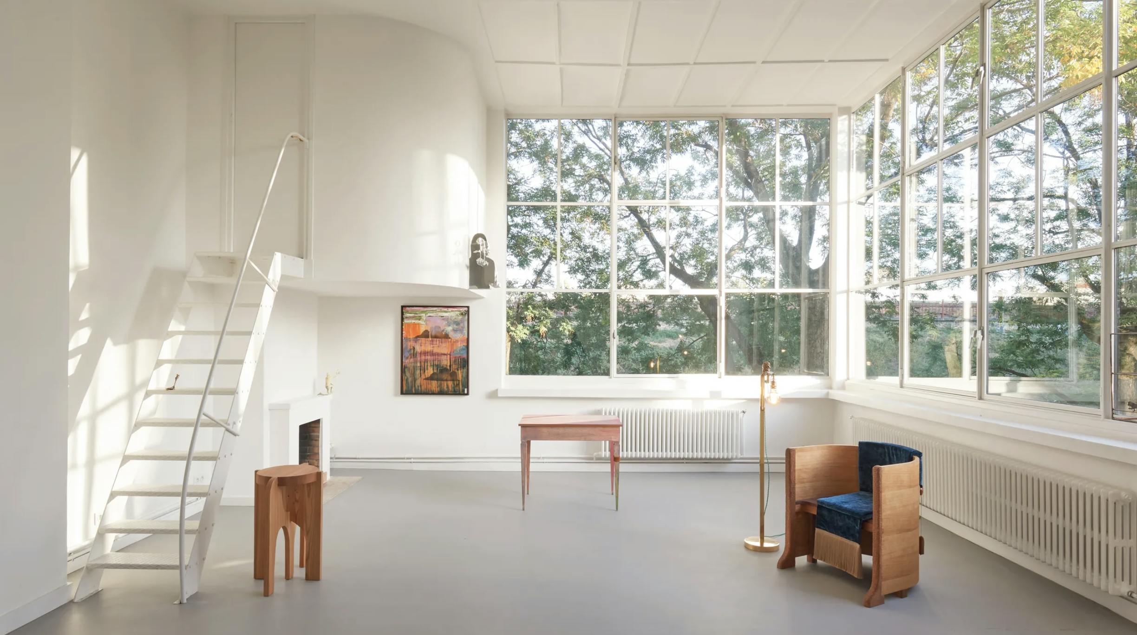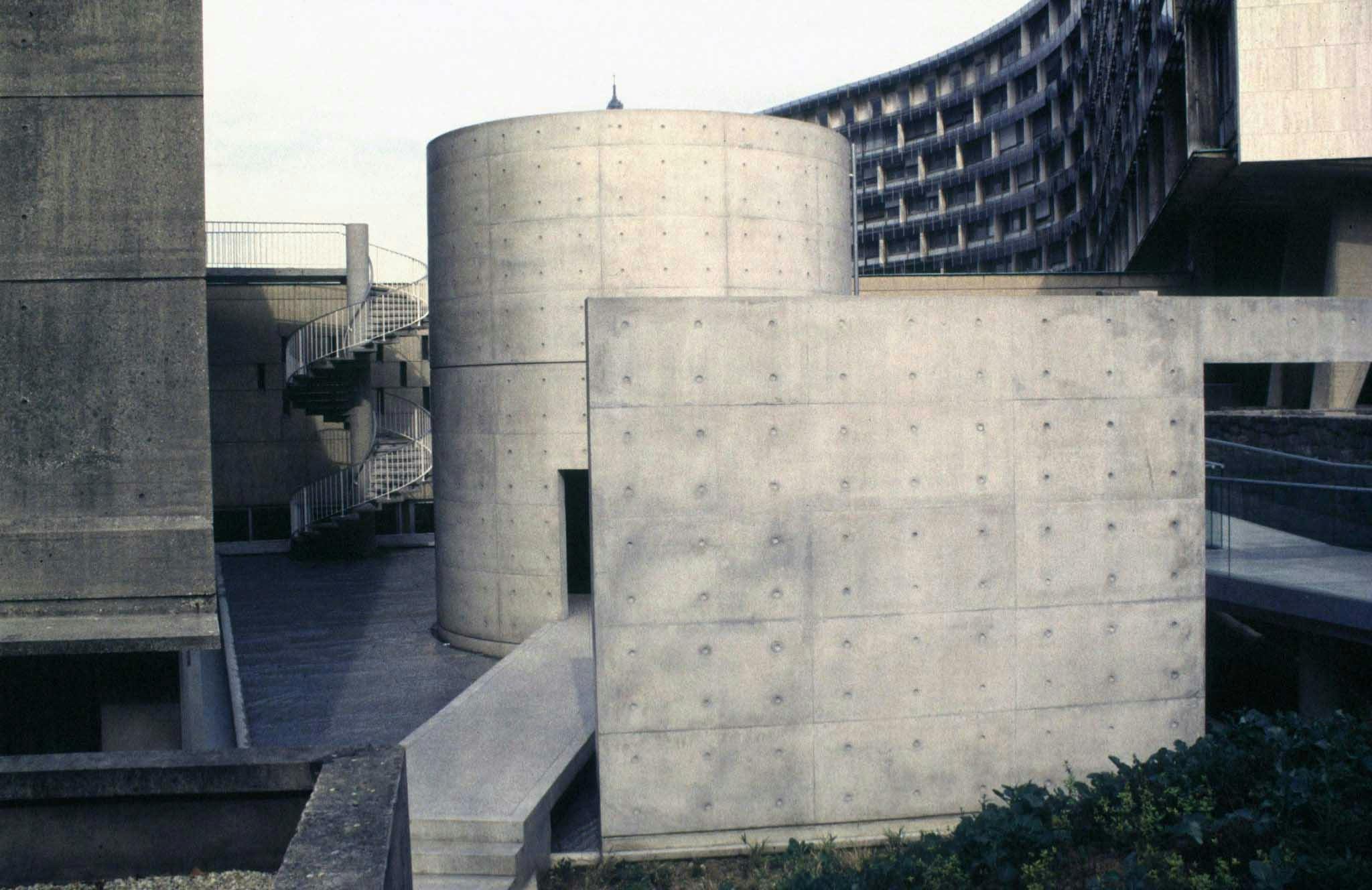
Unesco Headquarters Paris
The UNESCO Headquarters in Paris, also known as the Maison de l'UNESCO, is a significant architectural landmark crafted by renowned architects and designers including Marcel Breuer, Bernard Zehrfuss, Pier Luigi Nervi, Isamu Noguchi, Tadao Ando, and Ernesto Nathan Rogers.

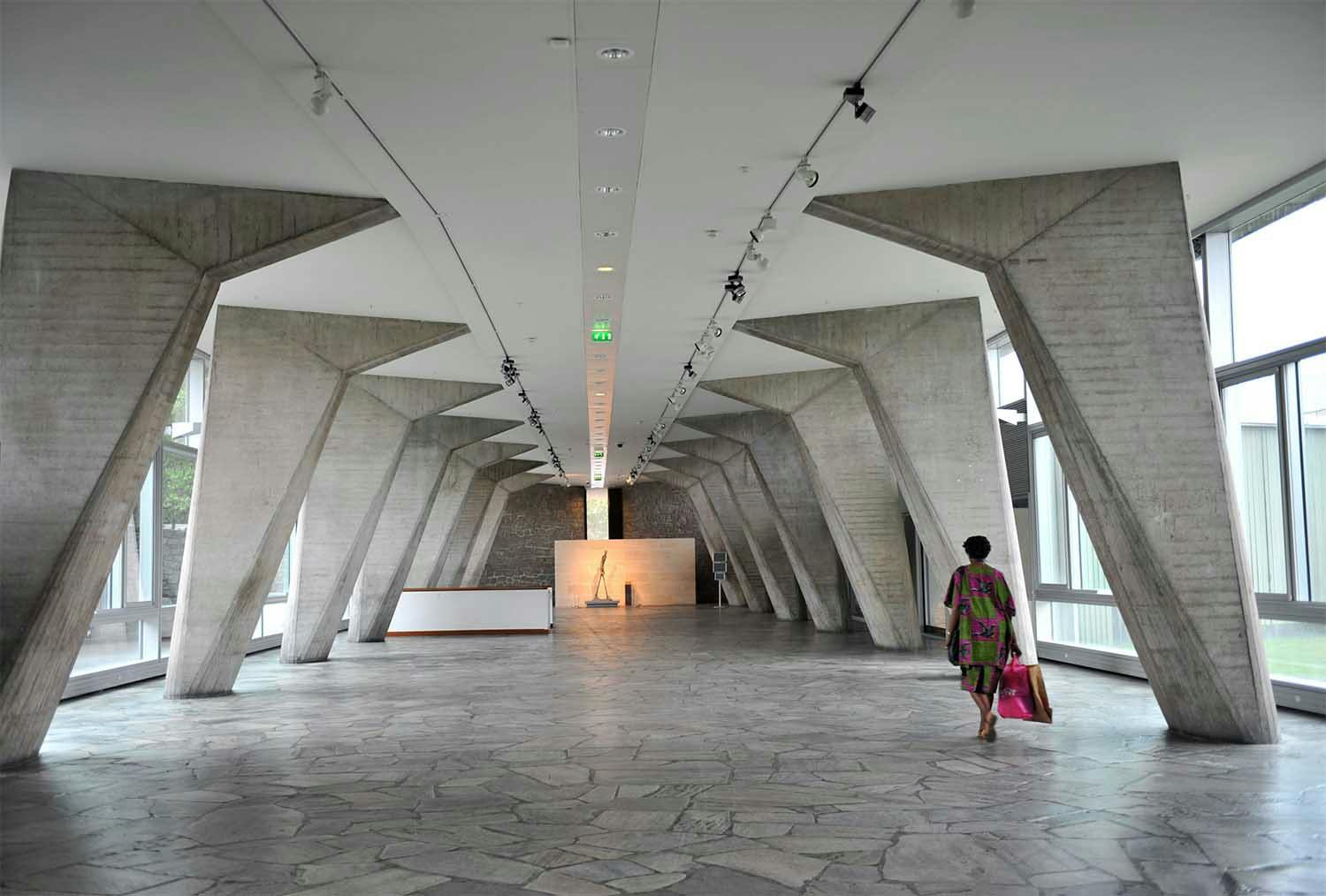
The UNESCO headquarters in Paris are a striking example of modernist architecture. Known as the Maison de l'UNESCO, it was inaugurated in 1958 and designed by an international team of renowned architects: Bernard Zehrfuss from France, Marcel Breuer from Hungary, and Pier Luigi Nervi from Italy. The main building, often referred to as the "Y-shaped" or "three-pointed star" building, consists of three wings arranged in a star-like formation, symbolizing the convergence of diverse cultures and ideas.
Located within the premises is a meditation area crafted by the esteemed Japanese architect Tadao Ando. Opened in 1995, this serene space serves as a tranquil sanctuary for contemplation and meditation, echoing UNESCO's commitment to fostering peace and mutual understanding.
The headquarters exemplifies modernist architectural principles with clean lines, functional design, and the use of contemporary materials like glass, concrete, and steel. These materials give the building a sleek, contemporary look while allowing for larger spans and open interior spaces. The innovative use of reinforced concrete, particularly by Nervi, enabled the creation of expansive and open interiors.
Art is seamlessly integrated into the architectural design, with numerous works by famous artists like Picasso, who created a mural, and sculptures by Henry Moore and Alexander Calder, as well as a garden designed by Isamu Noguchi. These artistic elements are harmoniously incorporated, enhancing the cultural value of the space.
