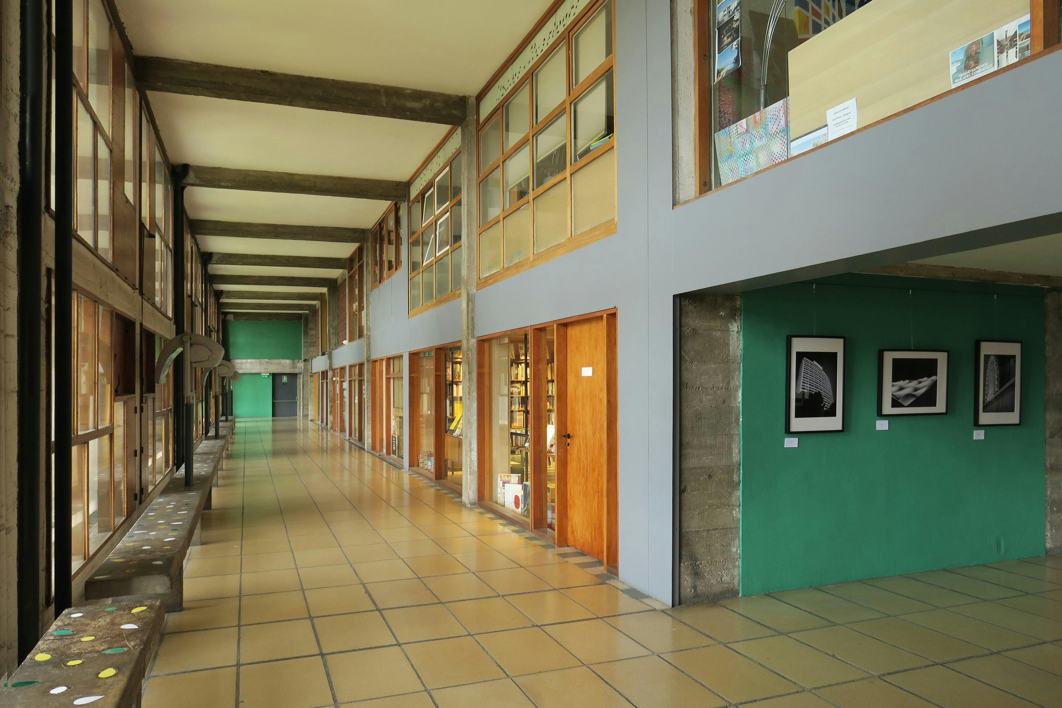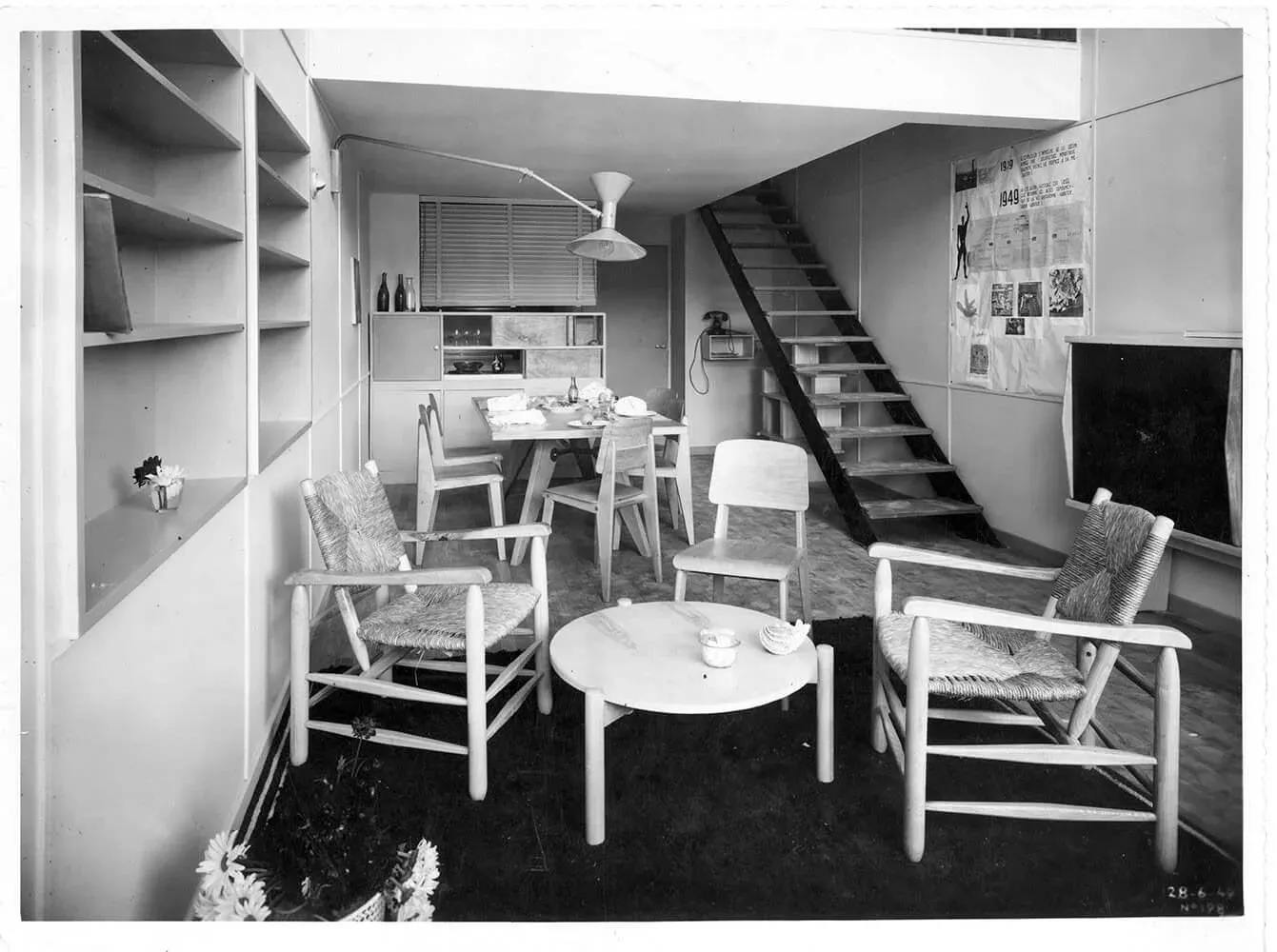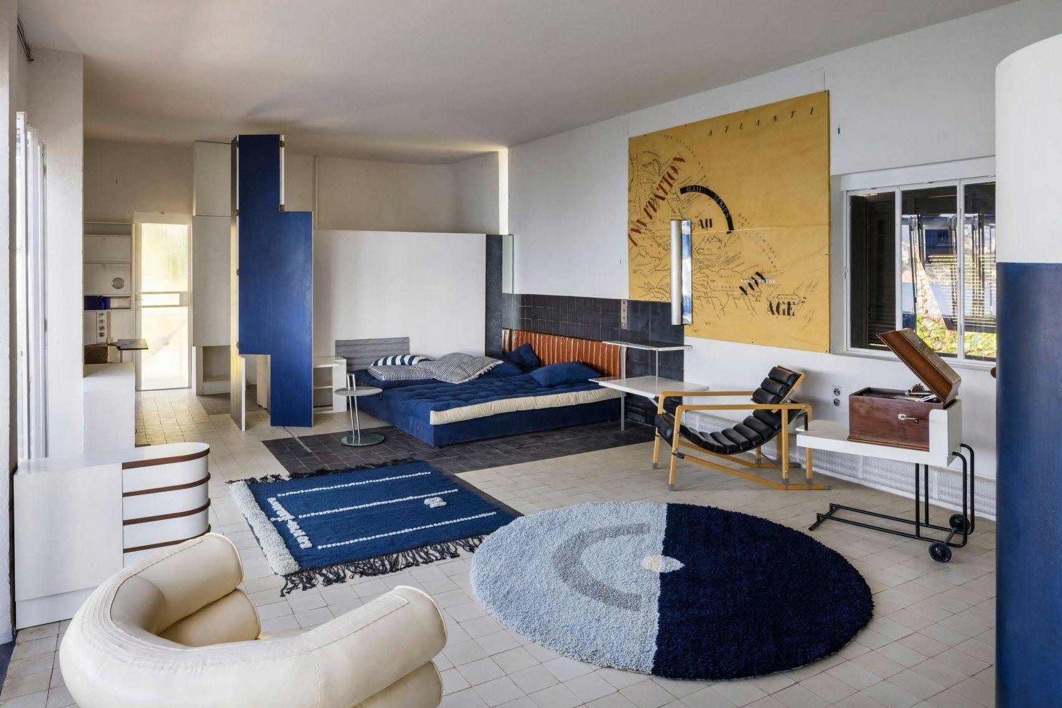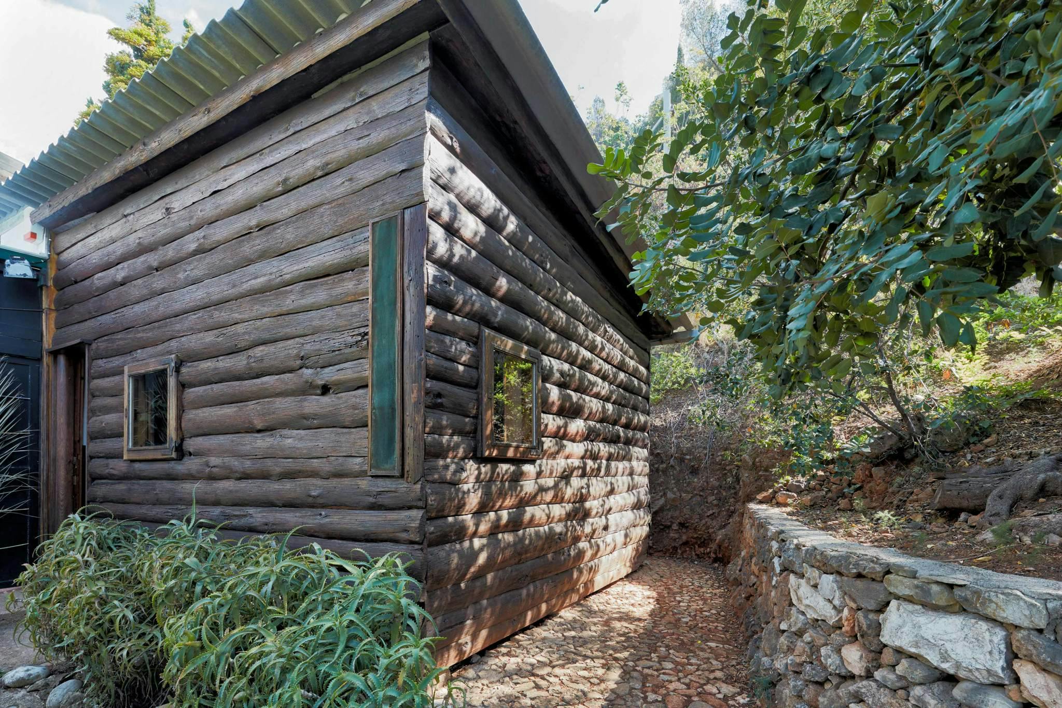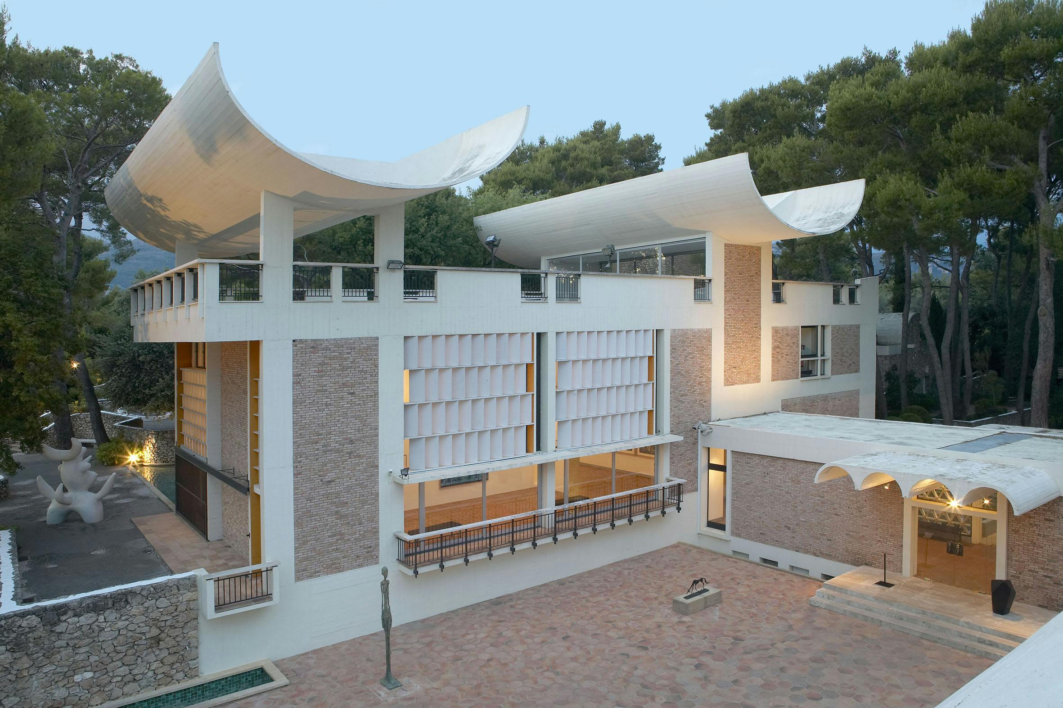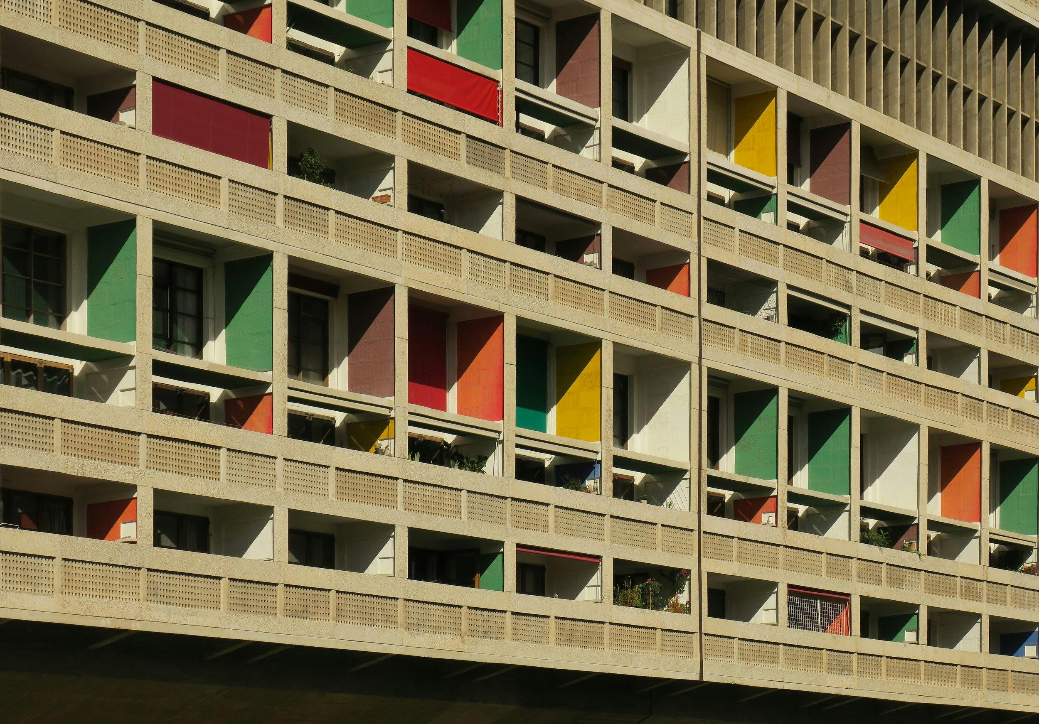
Unité d'Habitation
The Unité d'Habitation is a pioneering residential building designed by architect Le Corbusier, completed in 1952 in Marseille, France. It's a landmark of modernist architecture, characterized by its use of pilotis, a free facade, and an open floor plan.
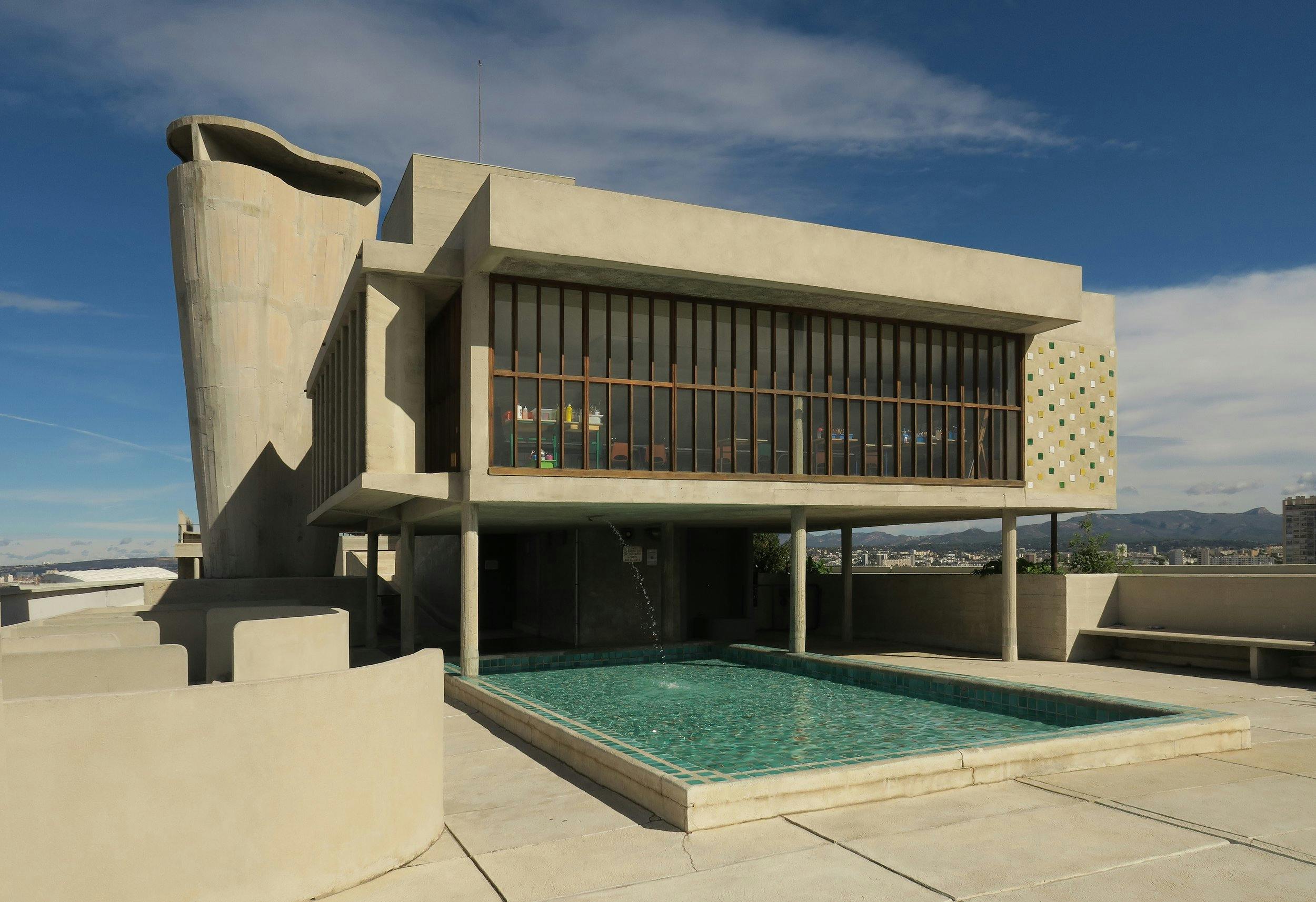
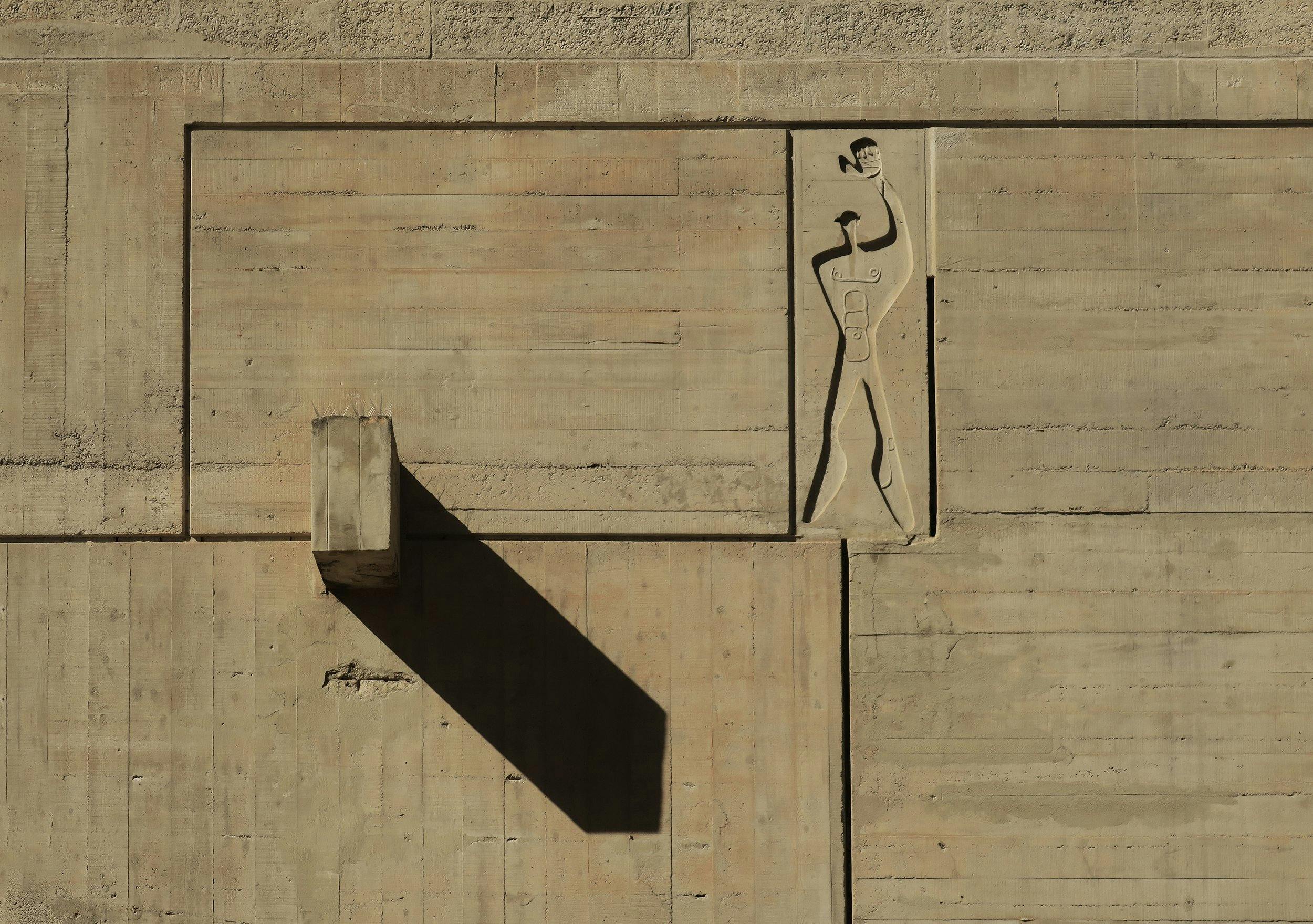
The Unité d'Habitation, conceived by the world-renowned Swiss-French architect, Charles-Édouard Jeanneret, known as Le Corbusier, remains an icon of Brutalist architecture. Its design, color scheme, functionality, and the exquisite portrayal through Paul Clemence’s lens merge to form an unyielding testament to modernist idealism.
This Brutalist marvel, completed in 1952, is crafted from reinforced beton-brut concrete, a nod to both its era and the pragmatic necessities of post-war Europe. However, this choice of material is more than merely utilitarian. The rough-cast concrete presents a raw, uncompromising aesthetic, bestowing the building with inherent strength and a tactile quality that seamlessly blends form with function.
Serving as the first large-scale project for the famed architect, the Unité d’Habitation was conceived to address the unprecedented need for housing in the aftermath of the war. Nestled in Marseille, France, this ambitious project was commissioned in 1947 to provide multifamily housing for dislocated citizens whose homes were obliterated by ruthless bombings. This residential masterpiece stands as a testament to the resilience of the human spirit and the enduring promise of modern architecture.
In stark contrast to the surrounding devastation, Le Corbusier’s vertical garden city proposed a vision of a communal living utopia. Housing approximately 1,600 residents across eighteen floors, it sought to create a self-contained, mixed-use neighborhood within a residential high-rise. It was designed as more than a mere shelter; it was a place for inhabitants to shop, play, and live, fostering a community within the building itself.
However, Le Corbusier’s vision for communal living did not confine itself to the building’s interiors. In a bold architectural decision, the majority of communal spaces were relocated to the roof, reinventing the concept of public space in residential architecture and providing an elevated oasis for residents amidst the dense urban setting.
The ingenious spatial organization within the Unité d’Habitation further emphasizes Le Corbusier’s revolutionary approach to design. Rather than adopting the conventional “double-stacked” corridor layout, Le Corbusier’s design featured units spanning the width of the building, complemented by double-height living spaces. This innovative strategy minimized the need for corridors to one every three floors, enabling a more efficient space utilization.
