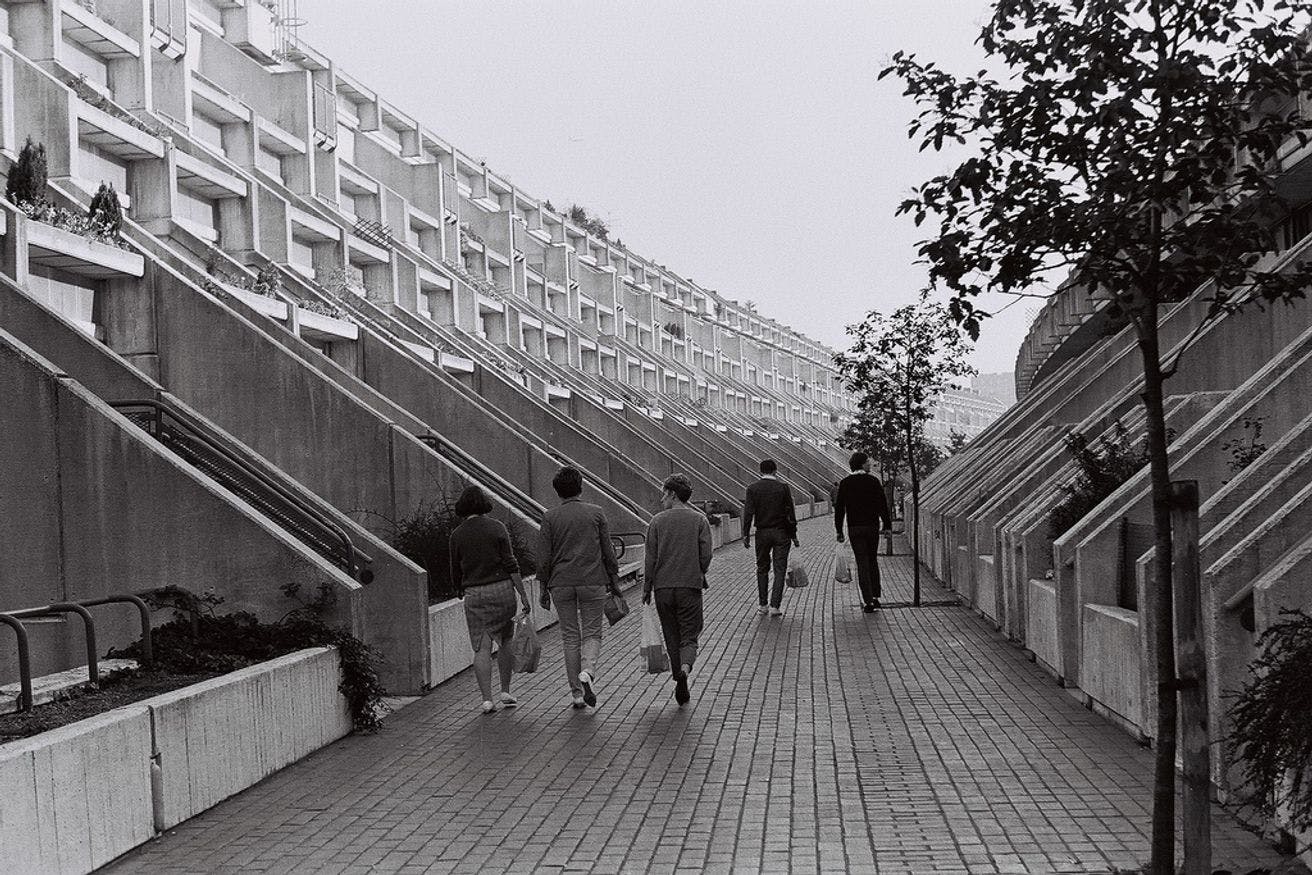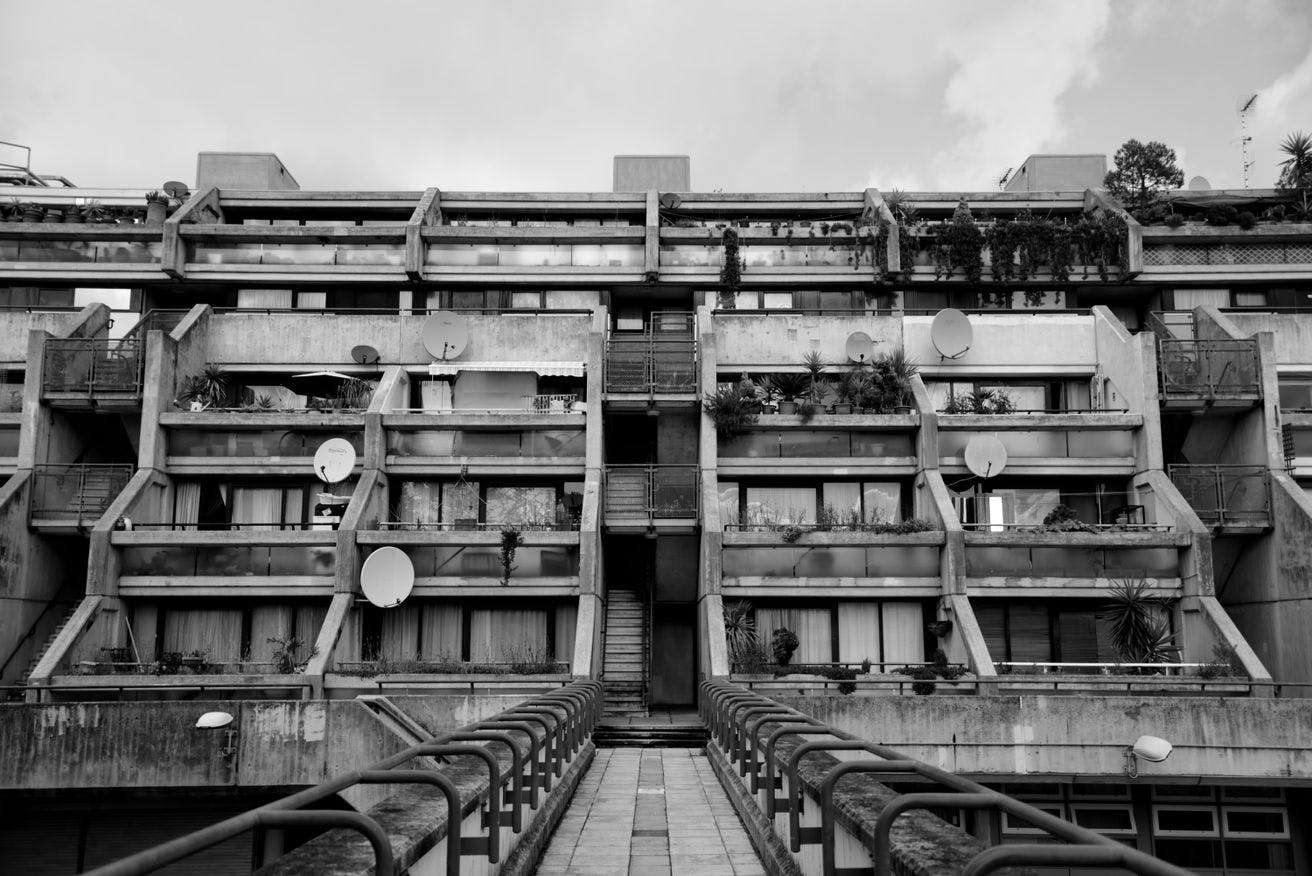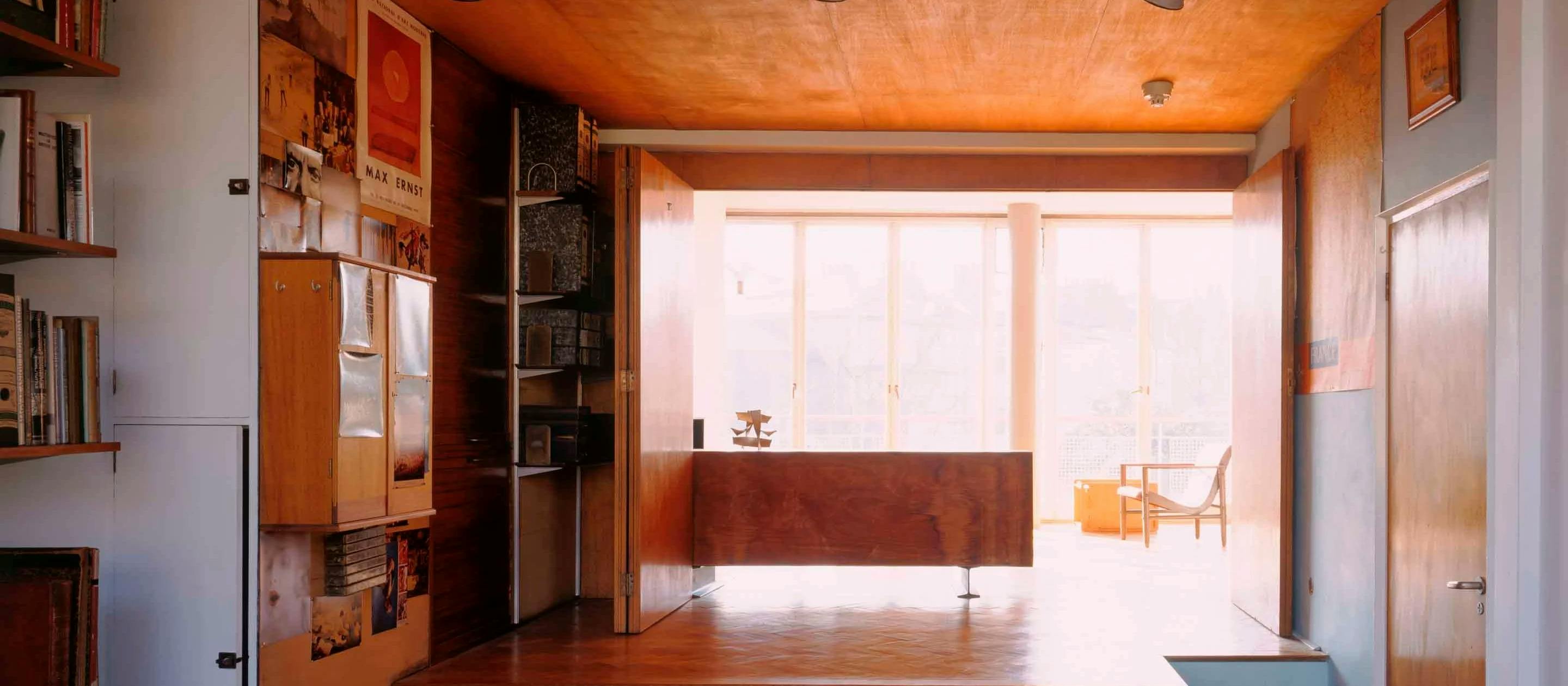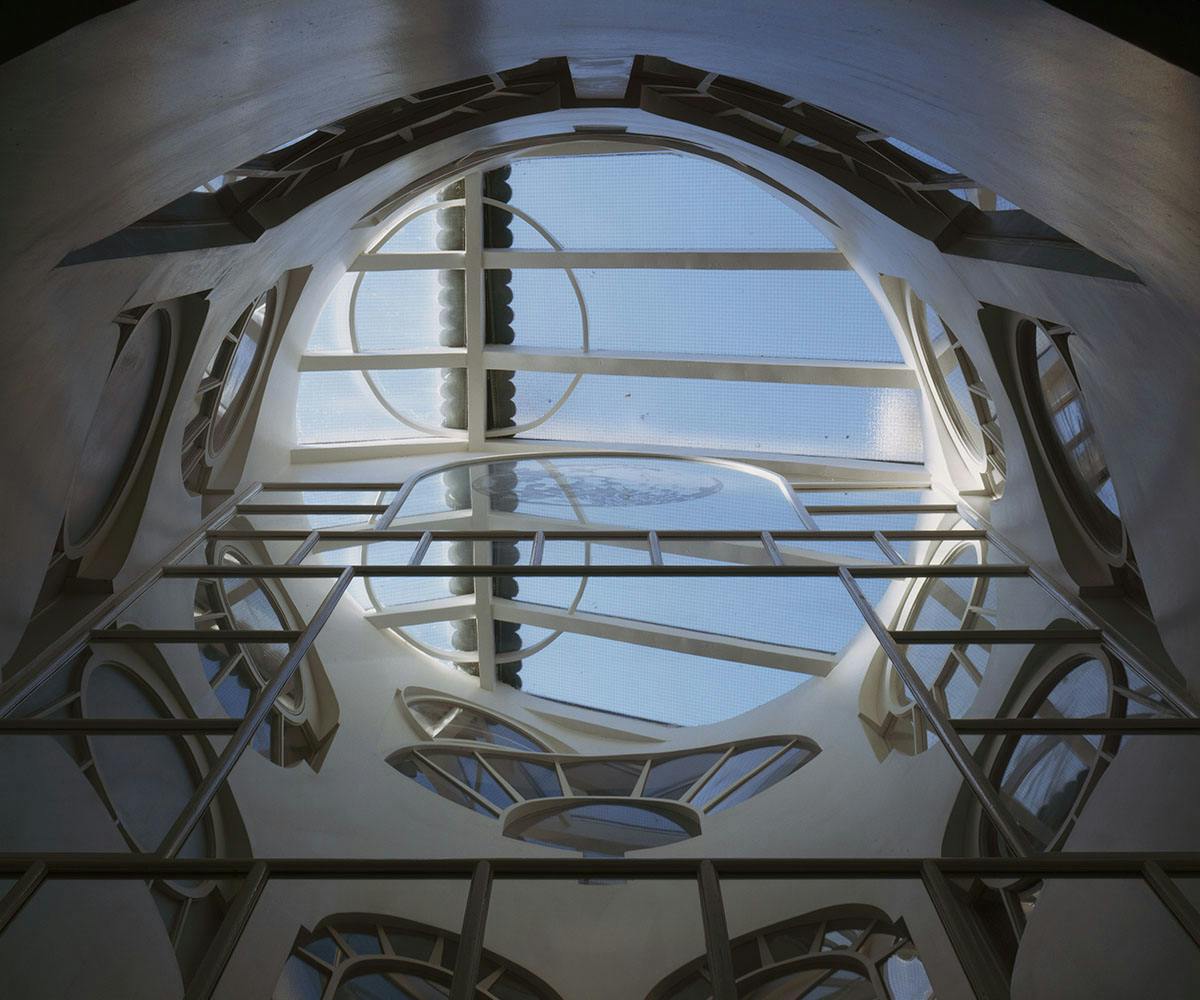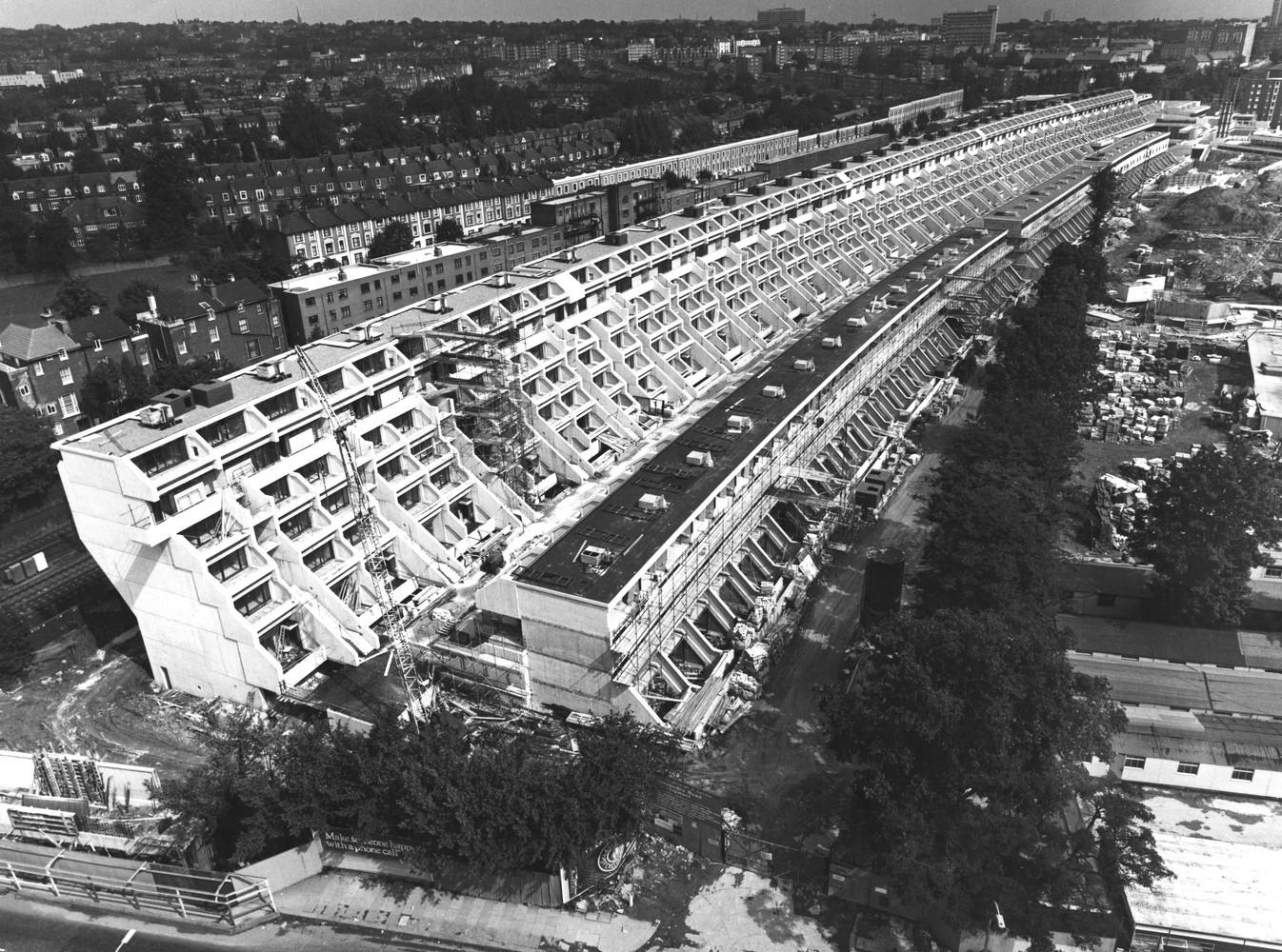
Alexandra Road Estate
The Alexandra Road Estate in Camden, London, is a striking example of Brutalist architecture designed by Neave Brown in the 1960s. Its distinctive ziggurat-style terraces, built in concrete, create a cascading effect, providing each apartment with generous outdoor spaces. The estate was designed with a focus on community, featuring interconnected walkways, communal gardens, and integrated public spaces.

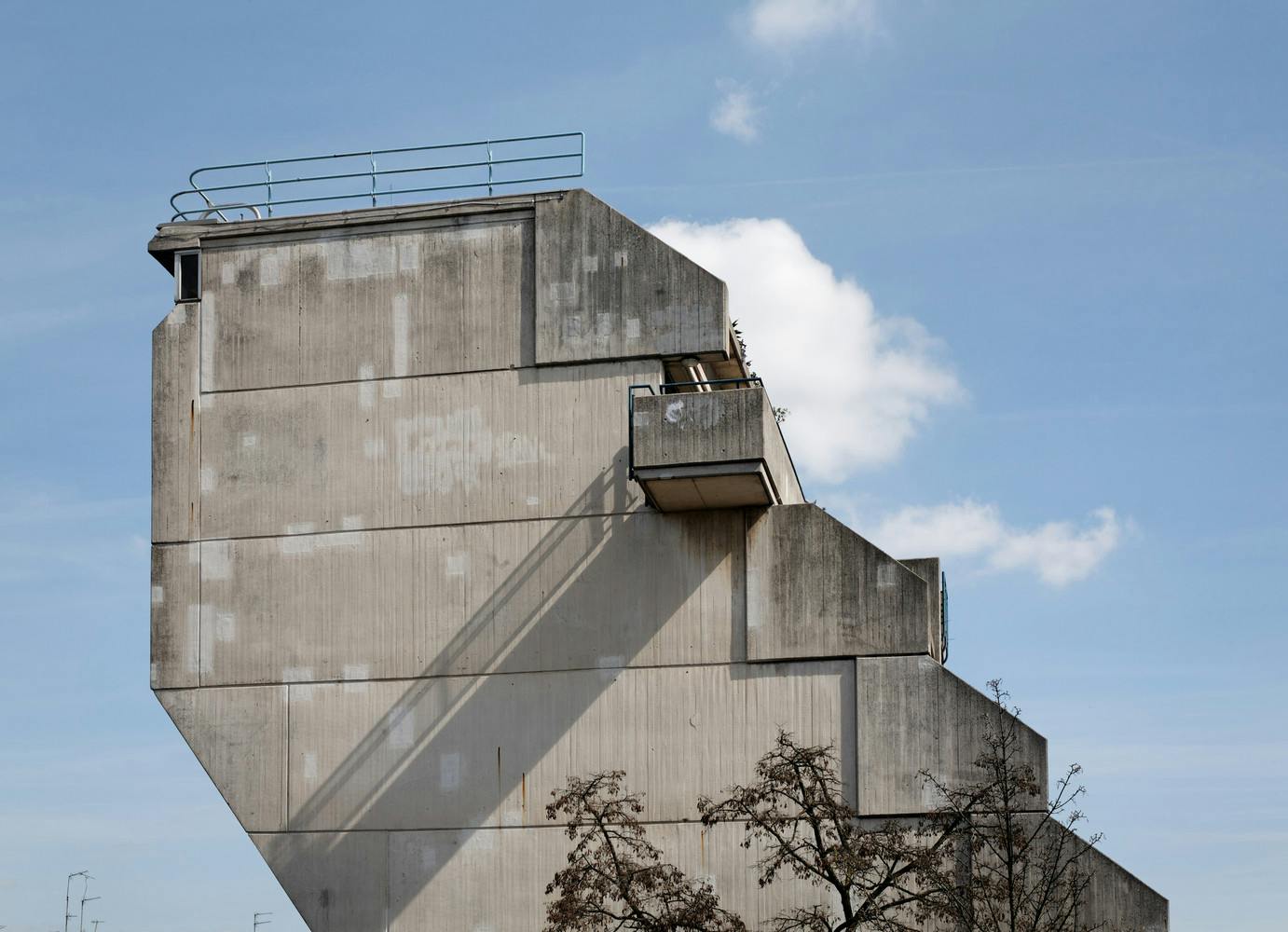
The Alexandra Road Estate, located in the borough of Camden, London, is one of the most iconic examples of Brutalist residential architecture. Designed by the modernist architect Neave Brown and completed between 1972 and 1978, the estate is an innovative solution to urban social housing needs during the post-war period. Its design departs from conventional high-rise tower blocks, opting instead for a horizontal layout inspired by terraced housing.
The estate’s most distinctive architectural feature is its stepped, ziggurat-style terraces, which give the buildings a unique, sculptural form. These terraces are constructed in reinforced concrete, a hallmark of Brutalism, but with a thoughtful human scale. Each apartment is designed to have its own private outdoor space, with balconies and terraces staggered to maximize sunlight and views for every unit, enhancing the residents’ quality of life. The south-facing orientation further optimizes natural light, contributing to the estate’s energy efficiency.
Internally, Brown's design prioritized spacious, functional living areas with open-plan layouts that contrast with the dense, utilitarian aesthetic of the exterior. The estate also reflects a strong social ethos, incorporating community-focused spaces like shared courtyards, playgrounds, and a community center. Pedestrian walkways weave through the development, connecting various levels and encouraging interaction among residents, while vehicle access is relegated to the perimeter, creating a more serene internal environment.
The Alexandra Road Estate is now recognized as a masterpiece of social housing design, earning Grade II* listed status in 1993. It is celebrated not only for its architectural boldness but also for the way it redefined urban housing, prioritizing both individual privacy and communal living. Despite facing challenges in maintenance and public perception over the years, its thoughtful, people-centric design remains a benchmark in modern architecture.
