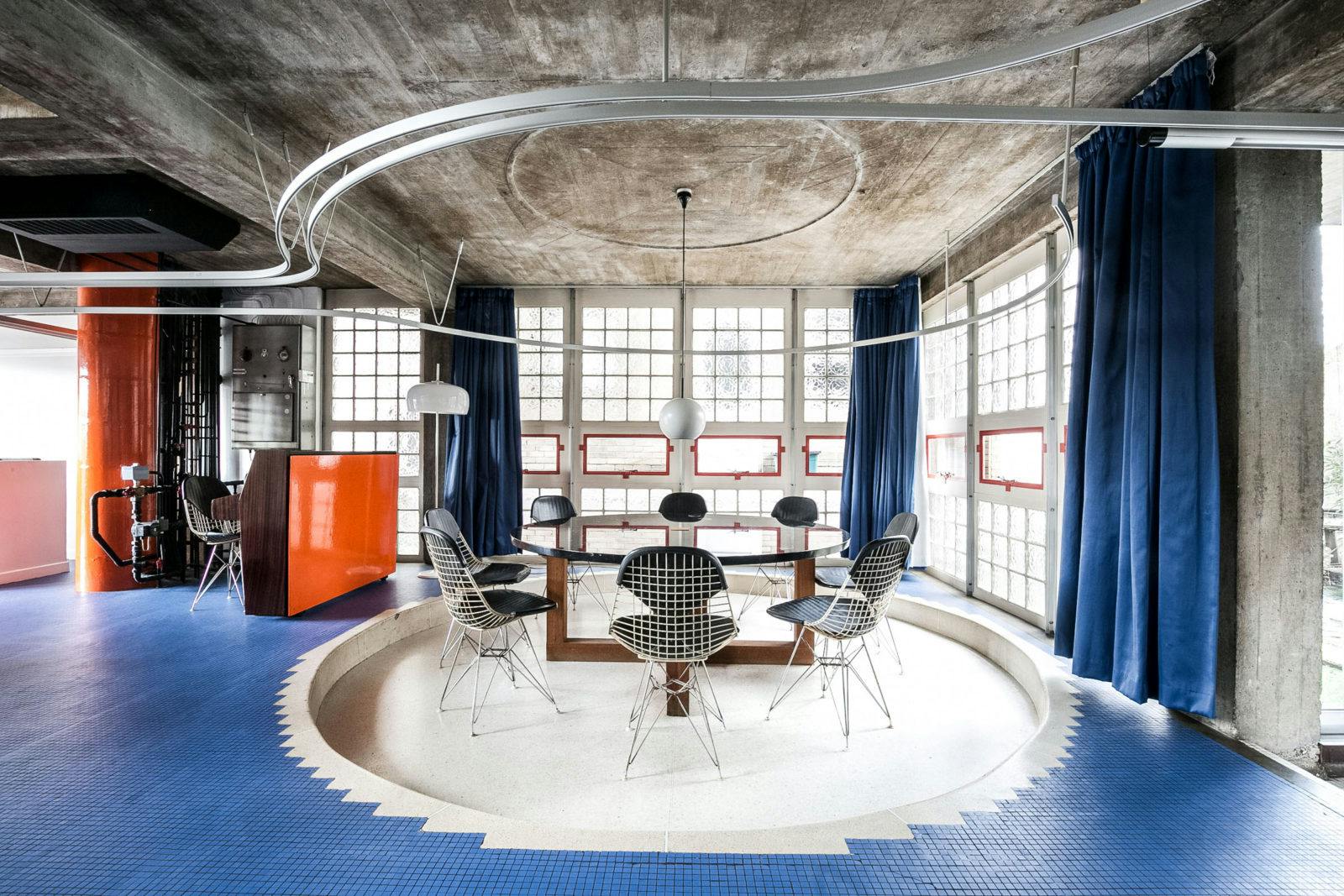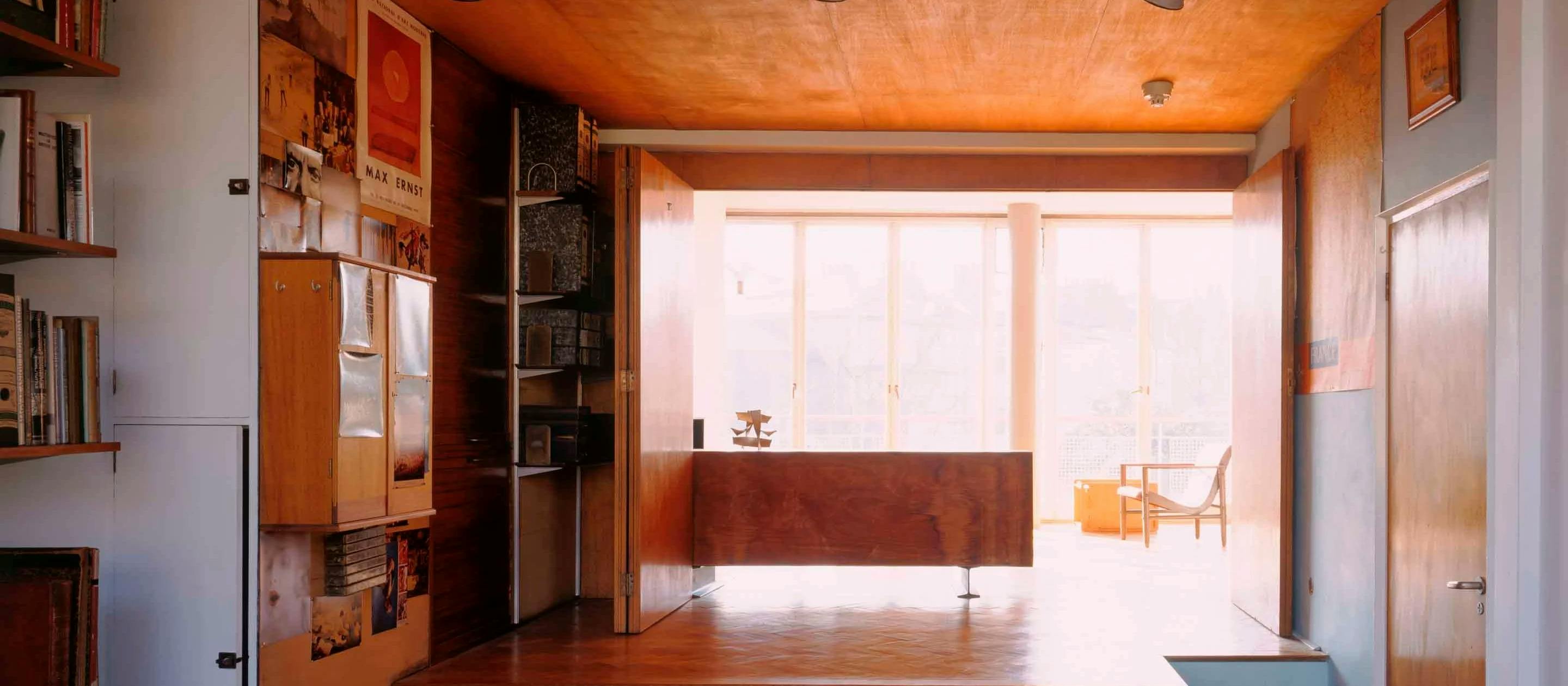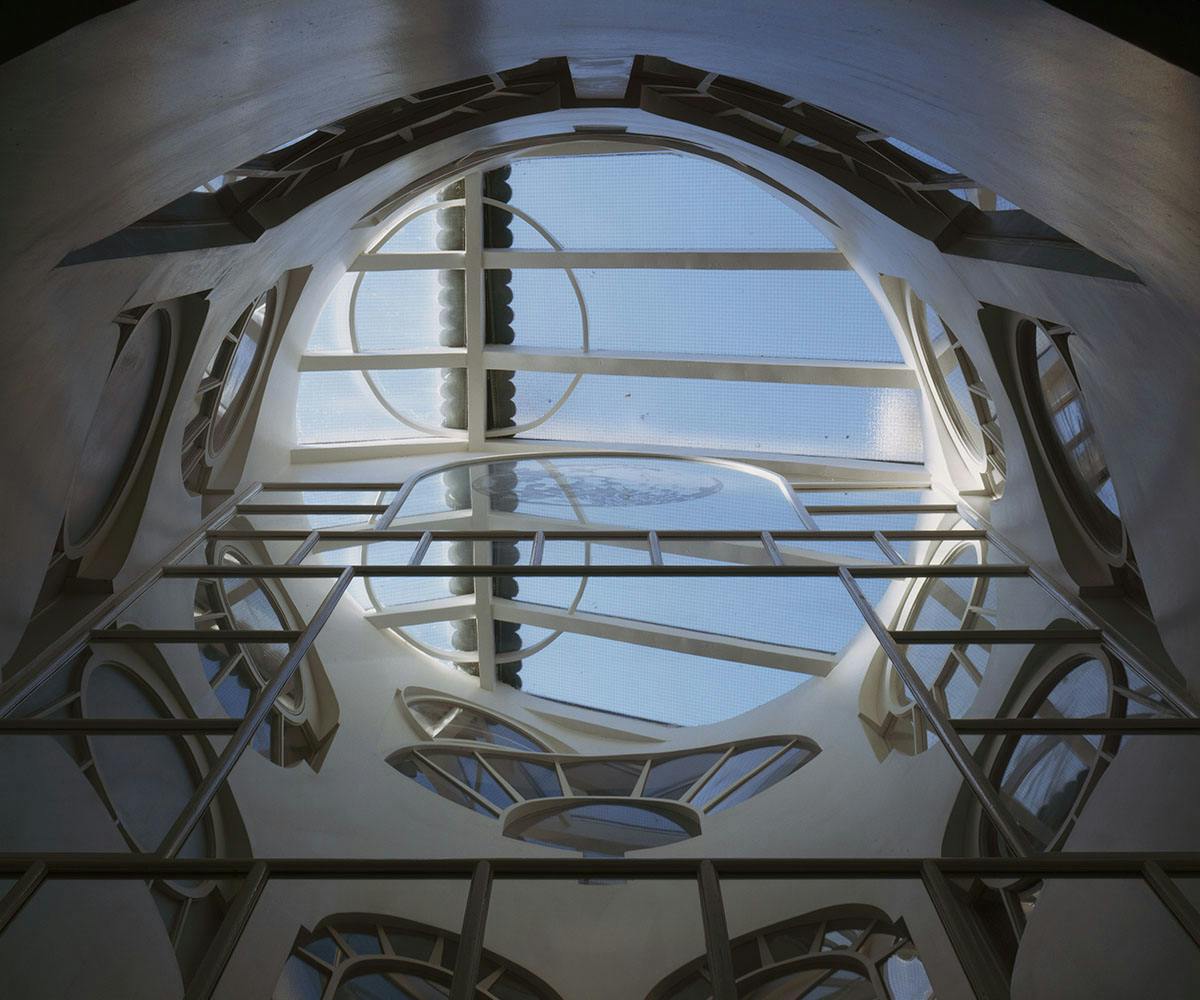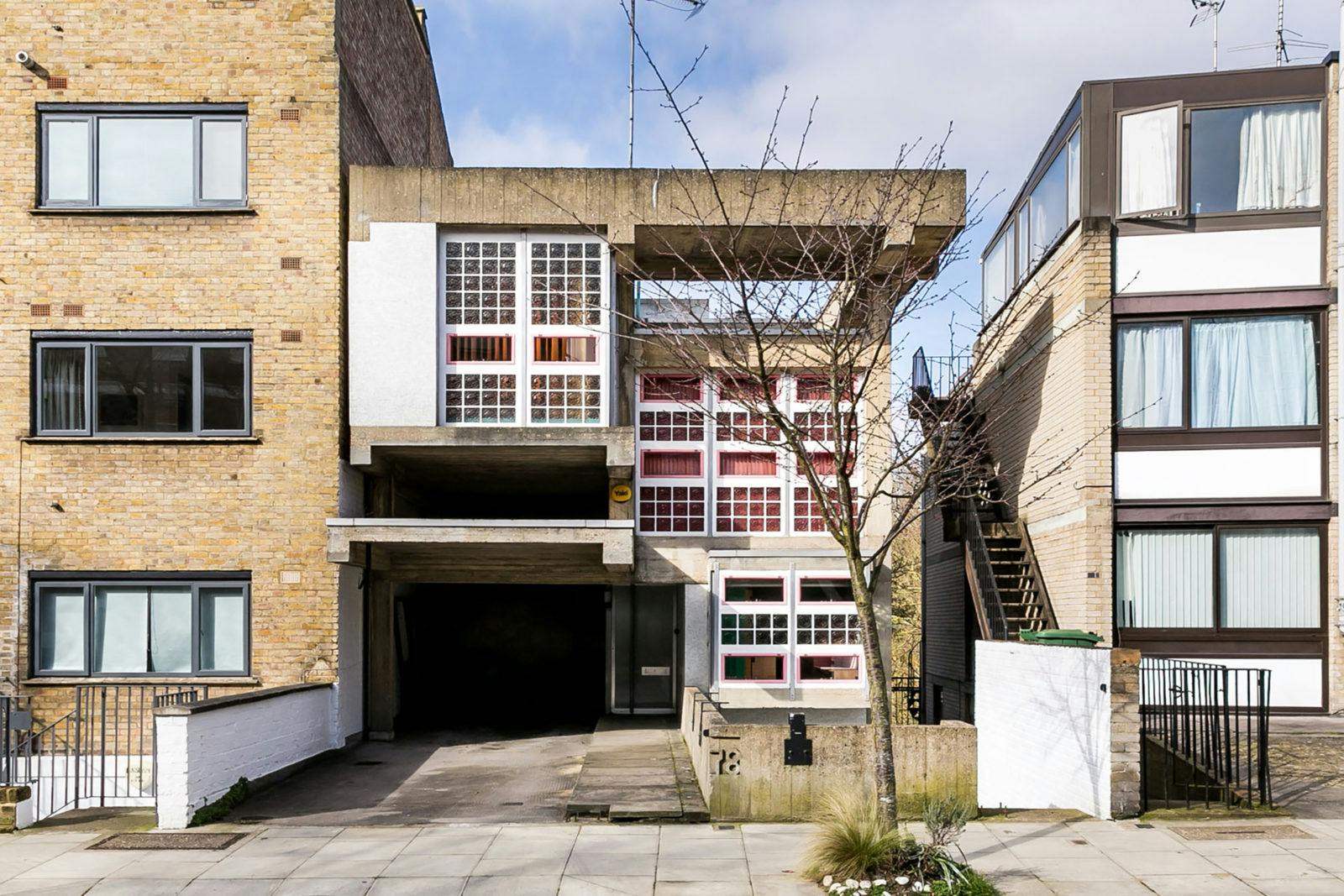
Housden House
Housden House, located in Hampstead, London, is a striking example of modernist residential architecture designed by architect Brian Housden in the 1960s. Inspired by Le Corbusier's principles, the house features an open-plan layout, floor-to-ceiling windows, and exposed concrete, all contributing to its minimalist yet bold aesthetic.
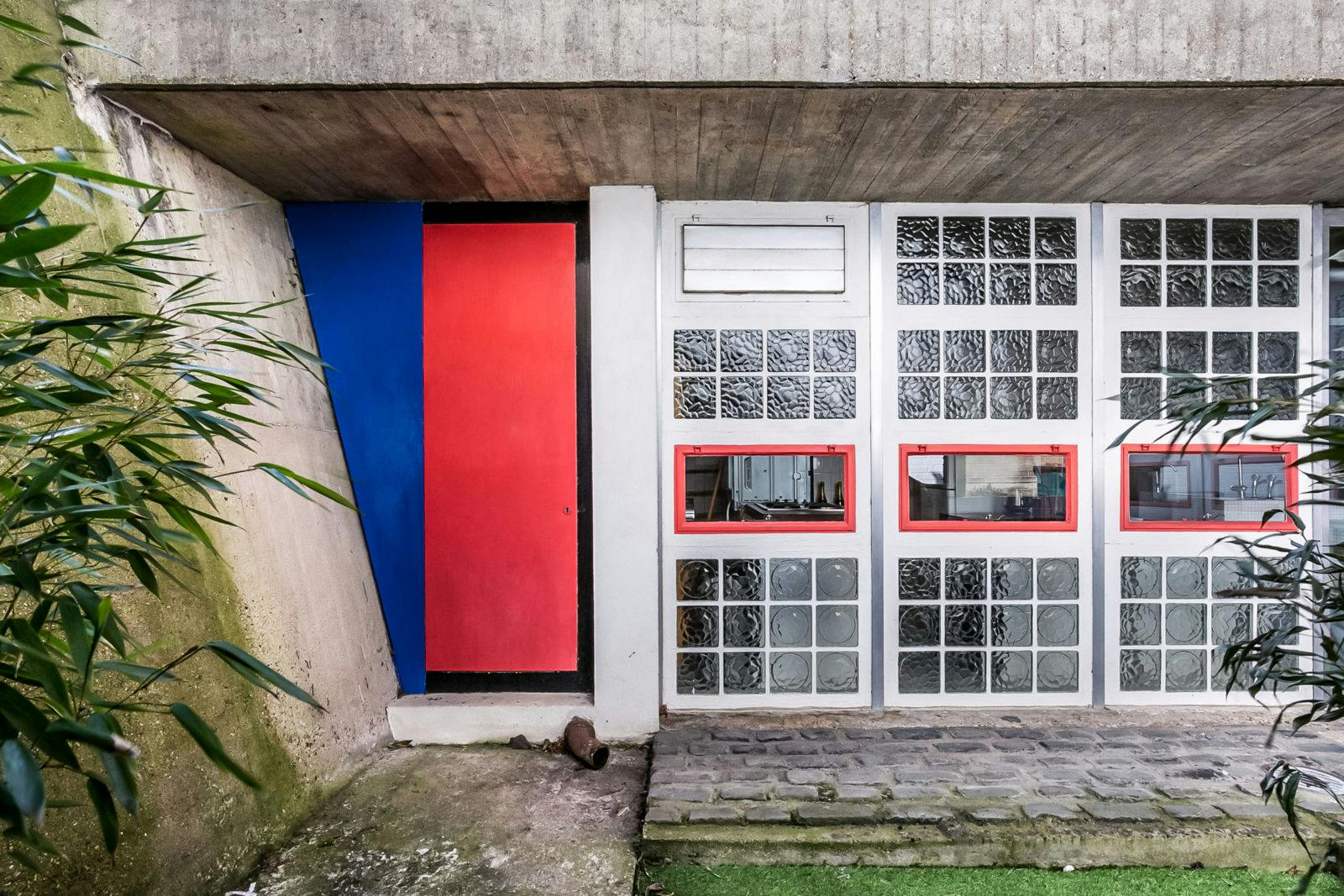
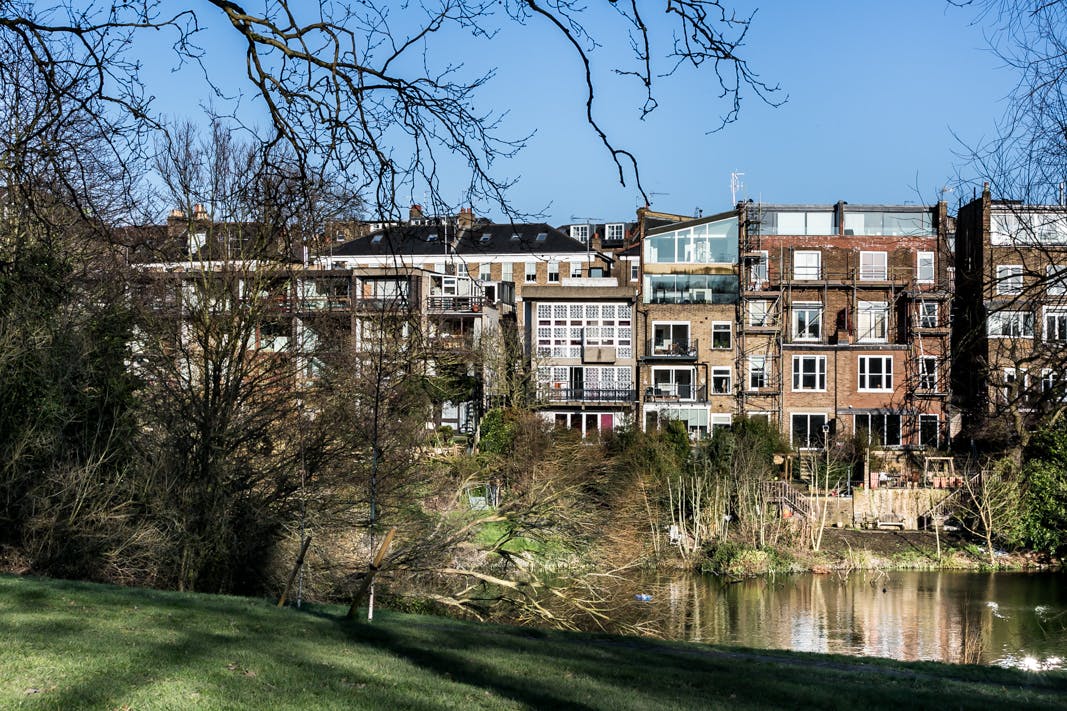
Housden House, situated in Hampstead, North London, is an iconic example of post-war modernist architecture. Designed and built by architect Brian Housden in 1964 as his own family residence, the house draws heavily on modernist principles, particularly the influence of Le Corbusier, whose emphasis on light, space, and structure greatly shaped Housden's vision.
The house is set within a compact urban plot but is ingeniously designed to make the most of its limited space. One of its most striking features is its bold use of glass blocks in the façade, which allows for natural light to flood the interior while maintaining privacy from the street. These glass blocks, combined with exposed concrete and brick, give the exterior a raw, geometric look that is characteristic of mid-century modern architecture. The house is also known for its flat roof and modular design, typical of the modernist movement.
Inside, the house features an open-plan layout, with flexible living spaces that flow seamlessly into one another. The use of large, floor-to-ceiling windows further enhances the sense of openness, blurring the boundaries between the interior and the exterior. The materials used inside echo the exterior, with exposed concrete and brick lending a sense of continuity to the design. The minimalist aesthetic is balanced by Housden's attention to detail, with built-in furniture and thoughtful spatial arrangements that make the most of the compact space.
One of the most innovative aspects of Housden House is its incorporation of Le Corbusier's "Modulor" system, a scale of proportions based on the human body, which Housden used to create harmonious dimensions throughout the building. This human-centered design approach ensures that the house, despite its stark materials and modernist style, feels comfortable and functional for daily living.
Though relatively modest in size and scale, Housden House is a masterpiece of architectural ingenuity, blending functionality with bold artistic expression. Its thoughtful design and attention to proportion have earned it significant recognition, and it is considered one of the finest examples of mid-century modernist housing in London. The house remains a private residence, but its architectural significance has made it a point of interest for architecture enthusiasts and students alike.
