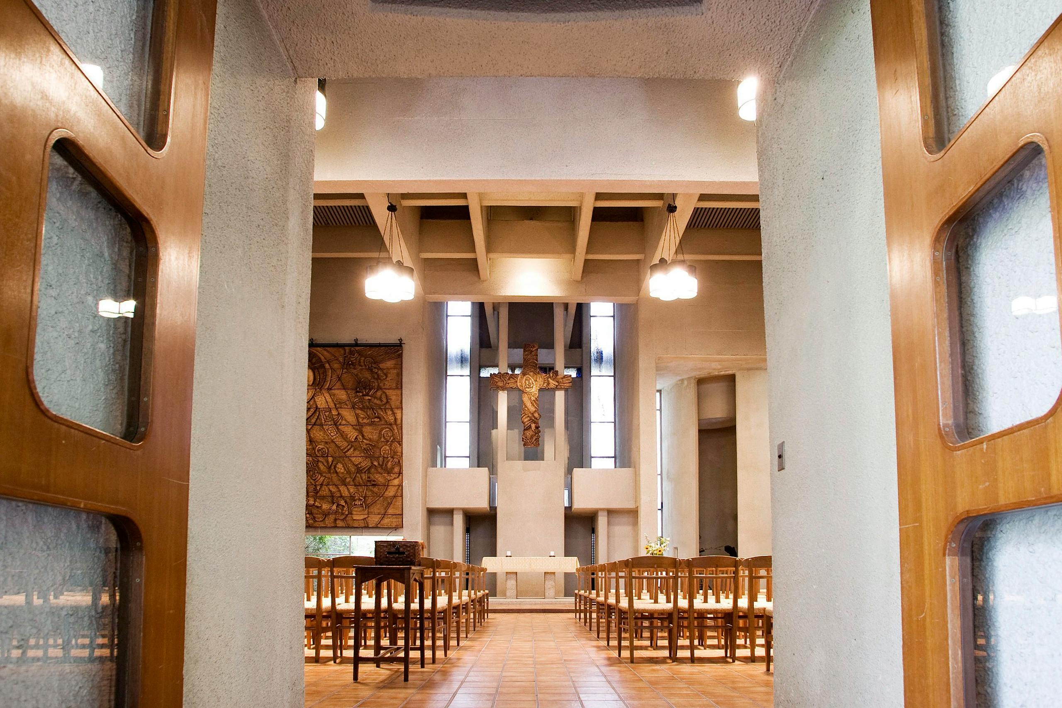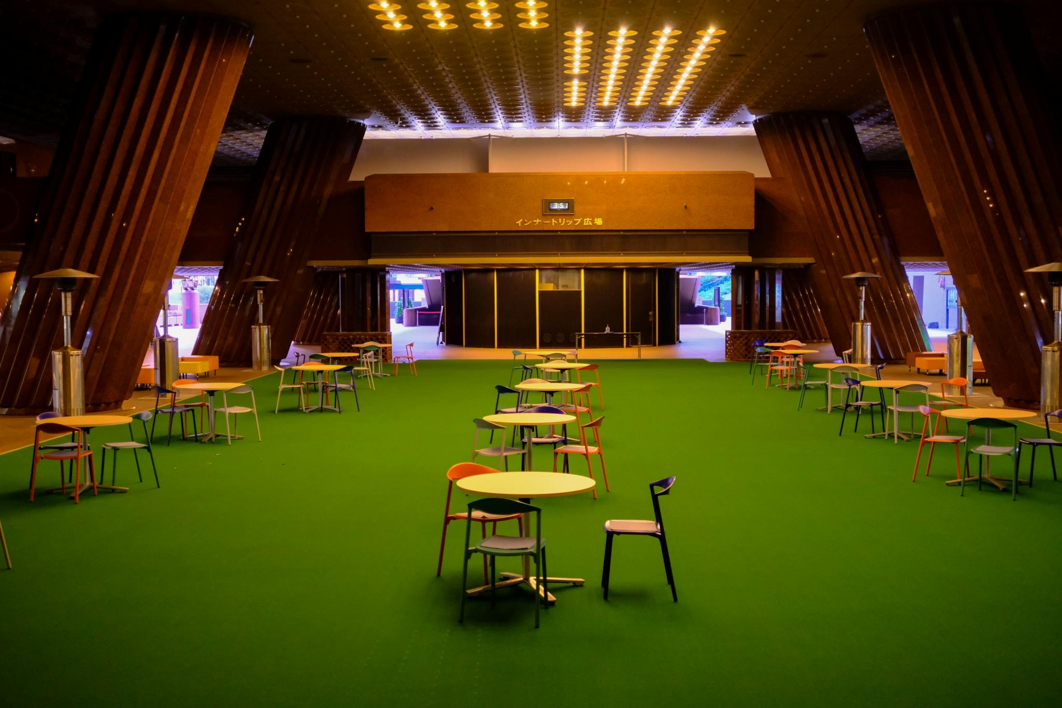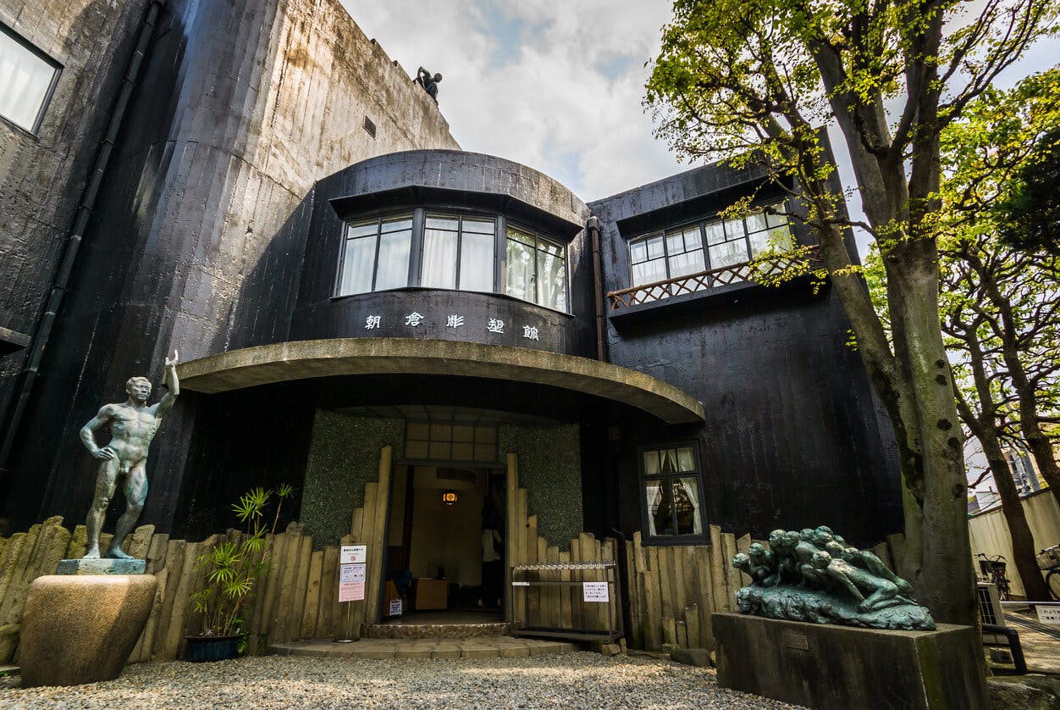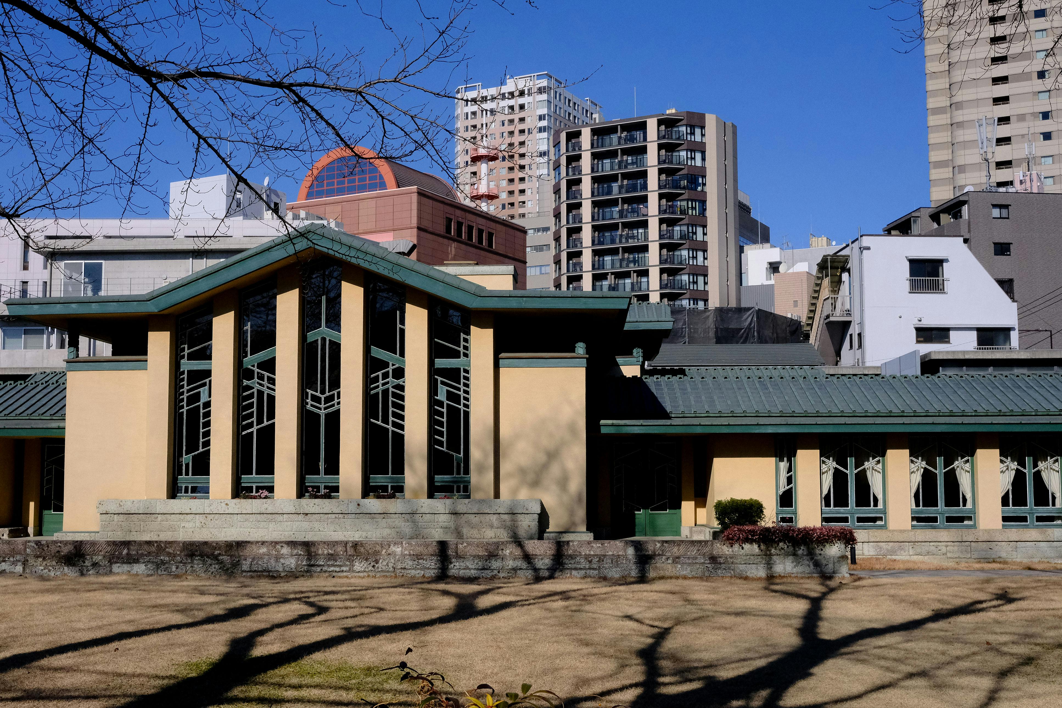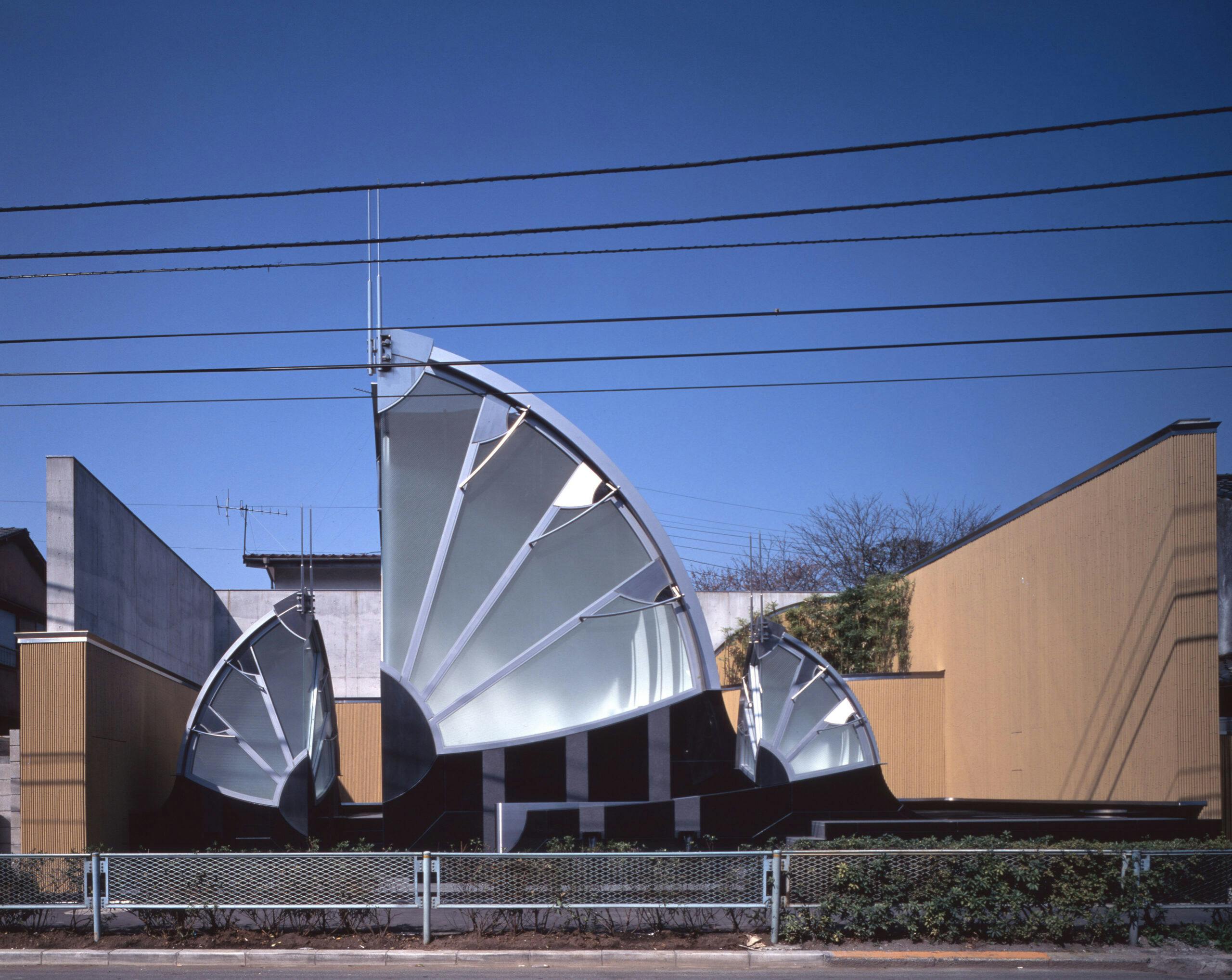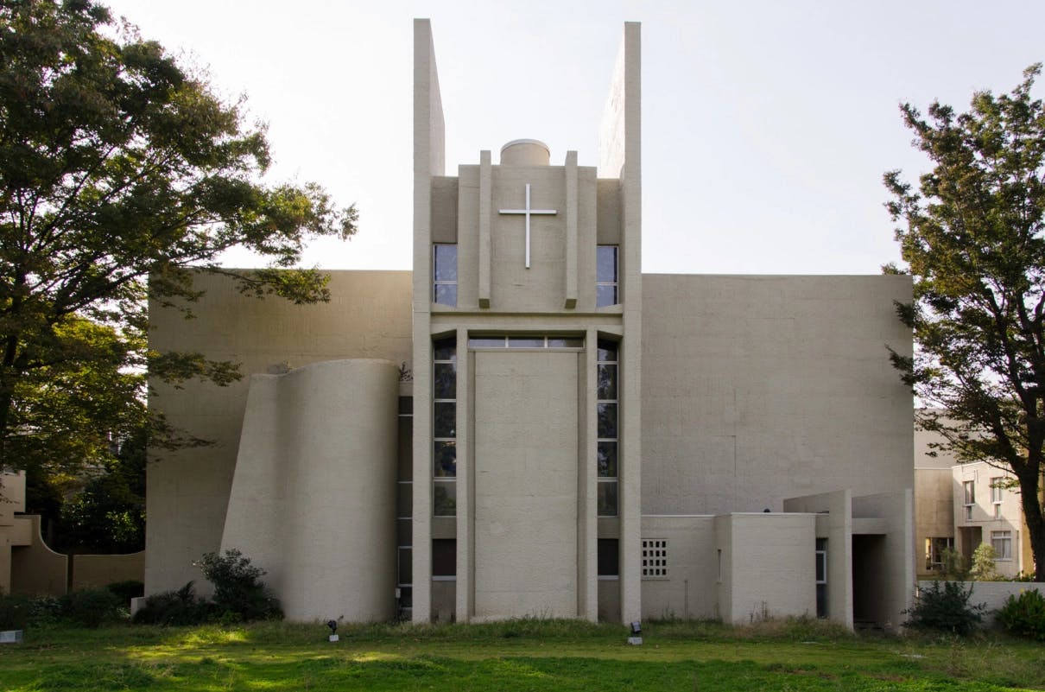
Japan Lutheran Theological Seminary by Togo Murano
In the late ’60s, Togo Murano was asked to re-design the earlier wooden facilities of the Japan Lutheran Theological seminary.
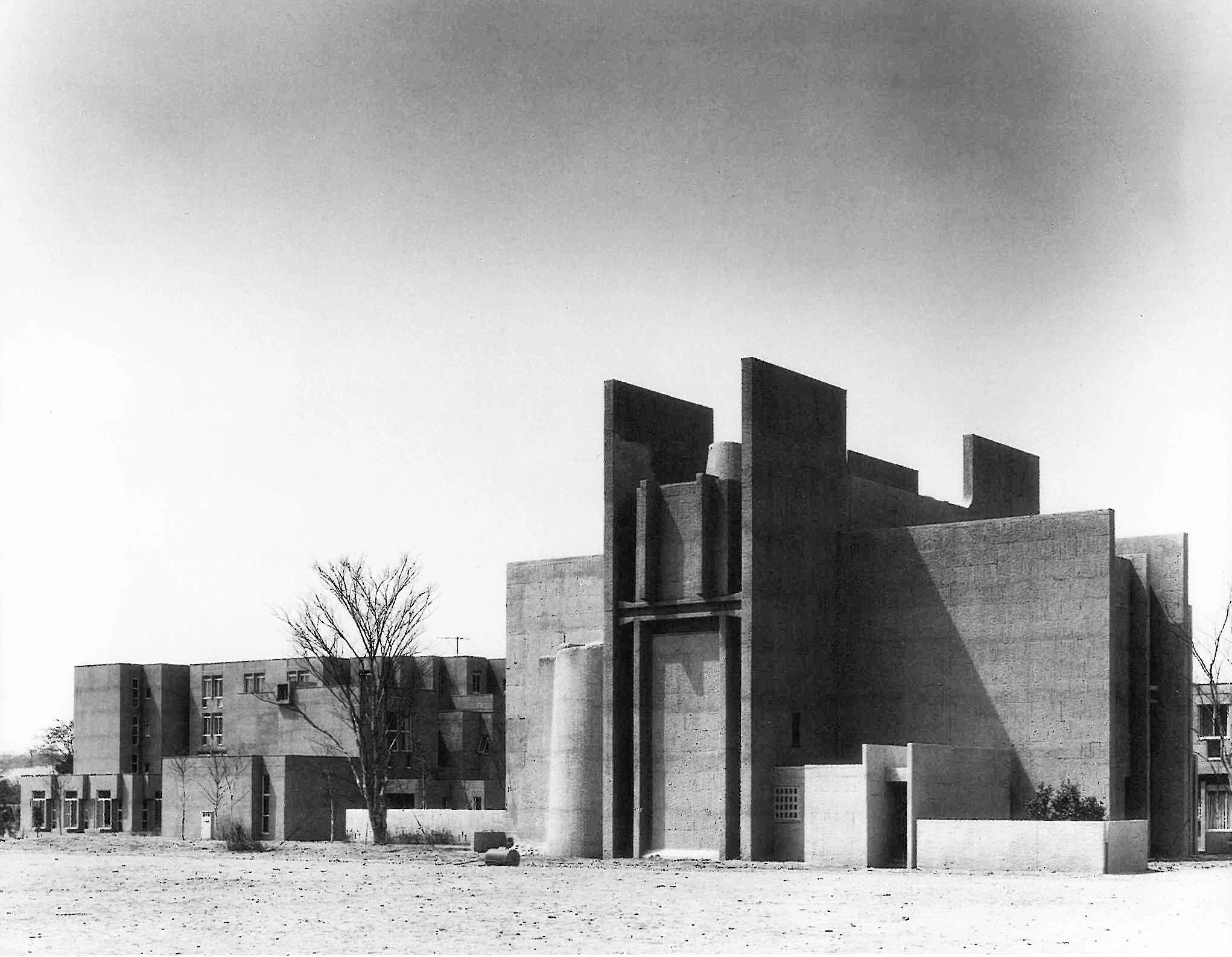
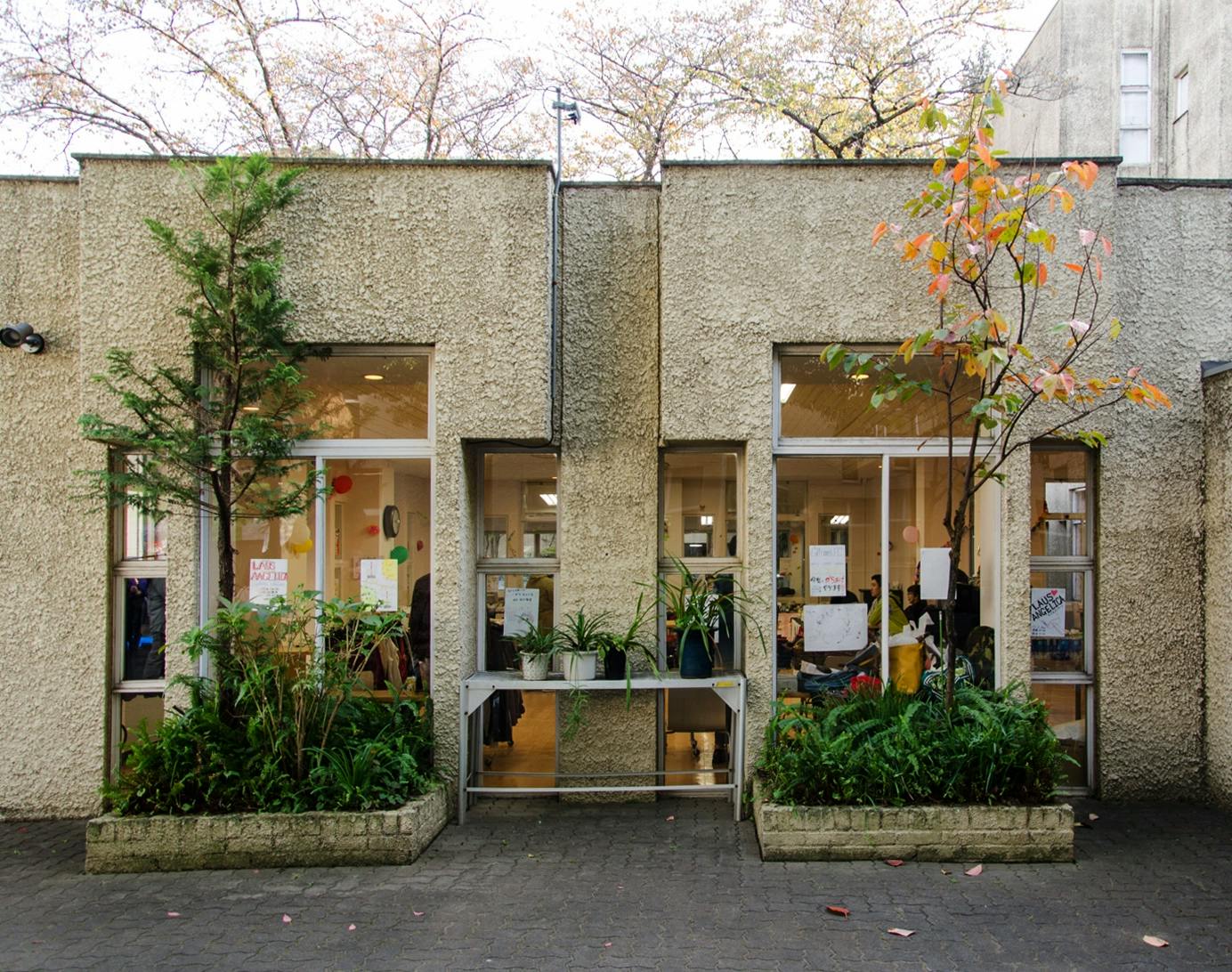
The present compound designed by Murano actually replaced smaller, earlier wooden facilities of the seminary. One of the leading theological study centres in Japan and the training ground for many eminent religious leaders, the Lutheran Theological Seminary formerly occupied a site in another of Tokyo’s residential areas. Yet, as the buildings grew old and the school outgrew the site, it became necessary to seek more spacious grounds. The new site was selected within a grove of beautiful mature trees near the International Christian University in Mitaka, a quiet Tokyo suburb.
At the request of the seminary, the buildings — faculty residences, student dormitories, classrooms, library, and chapel — were all designed and completed in consecutive stages. Despite this, Murano succeeded in creating an attractively unified composition that radiates a strong religious mood as well as the vitality of active student life. Because the Japan Theological Center occupies a neighbouring site, the main entrance to the Lutheran campus was located on the west side to facilitate exchanges among the students of the two institutions.
To achieve a blend of religious symbolism and active student life in the building’s architectural expression, the designer found the lectures of the noted American priest and architect of religious buildings, E. A. Sövik, very helpful. Murano was also influenced by the sculptural forms and somewhat romantic architecture of Morse and Stiles Colleges at Yale University (1962) in New Haven, Connecticut, by Eero Saarinen.
Five residences and one guest house on the southern end of the site face the faculty apartments; the approaching path leads through a landscaped and grassy area with flower beds. The location, plan, and window placement of every building are designed to guarantee maximum privacy for each unit while taking into careful consideration functional efficiency. At the same time, the modulated masses of the building groups, complemented by the soft visual quality of their spray-stucco-covered walls, assure a highly successful response to the rich natural surroundings.
The extensive light-and-shadow effects created by the solid wall masses, together with the texture of their surfaces, impart a mood of serenity that characterizes the architecture of the campus. This mood, coupled with a feeling of solemnity, reaches its epitome in the intricately lit interior of the small chapel.
source: architecture-tokyo.com
