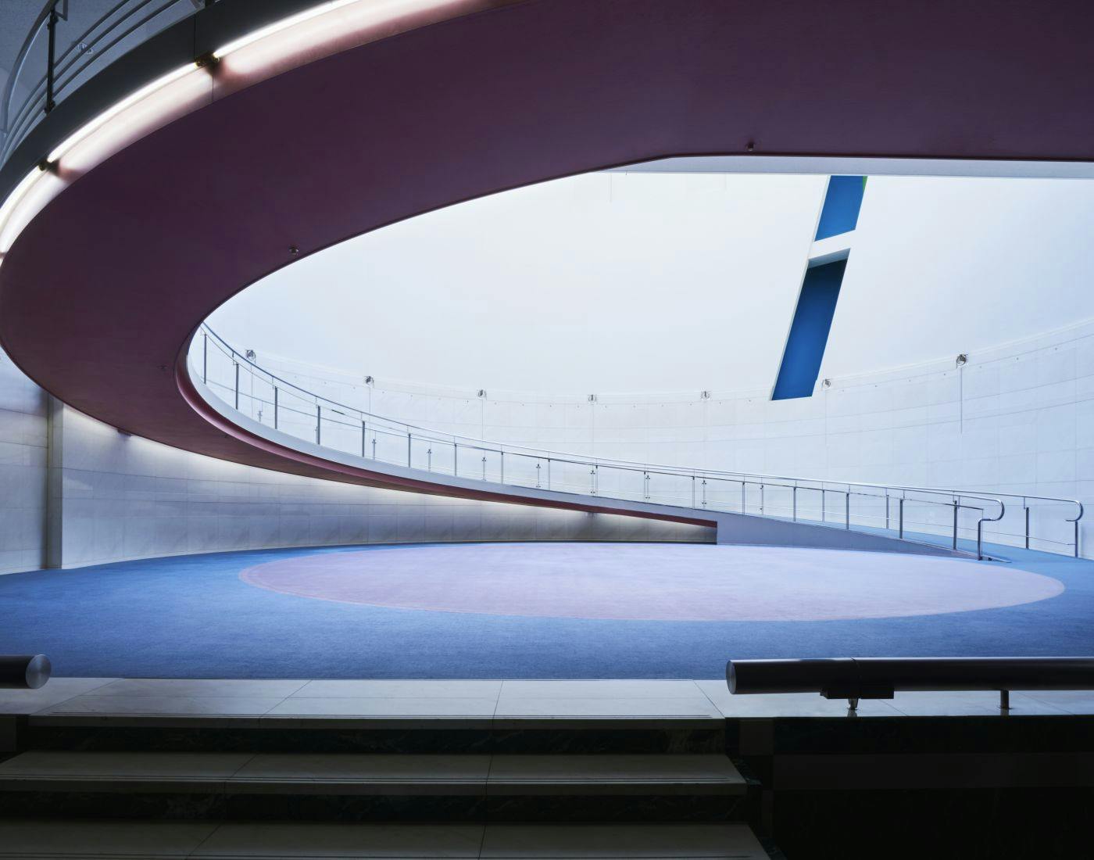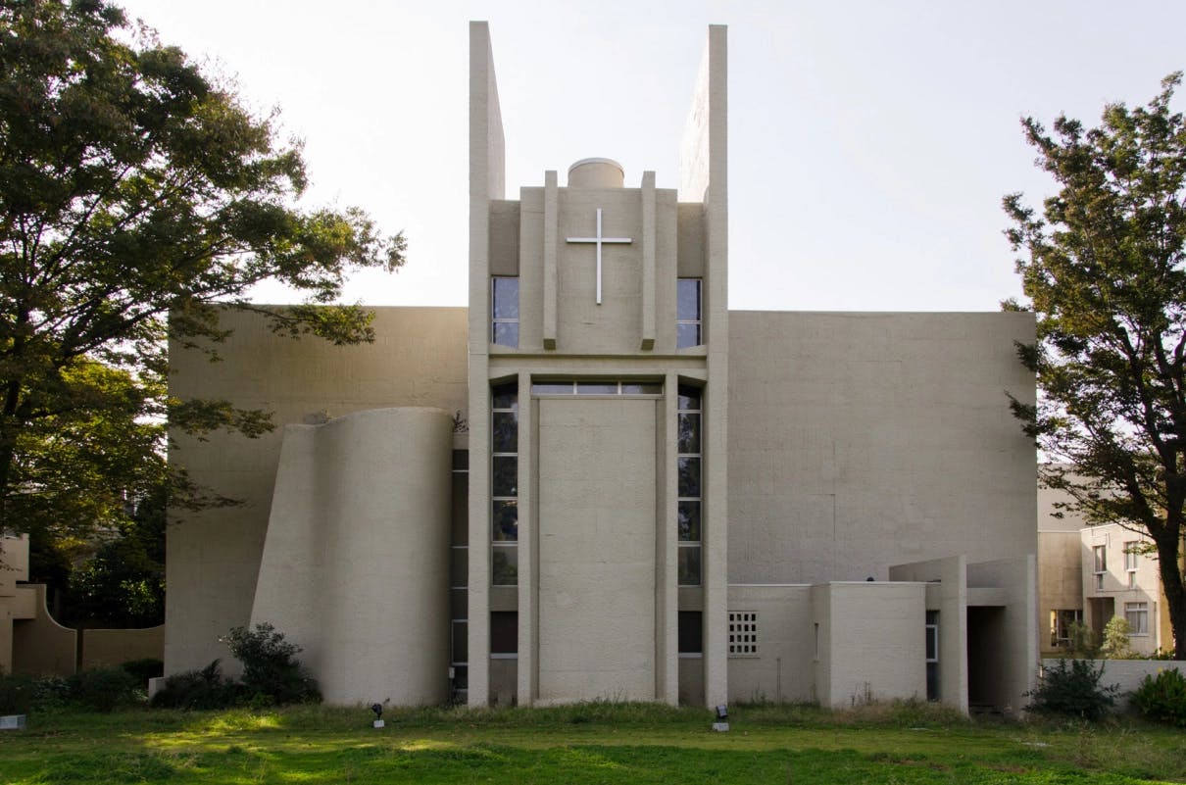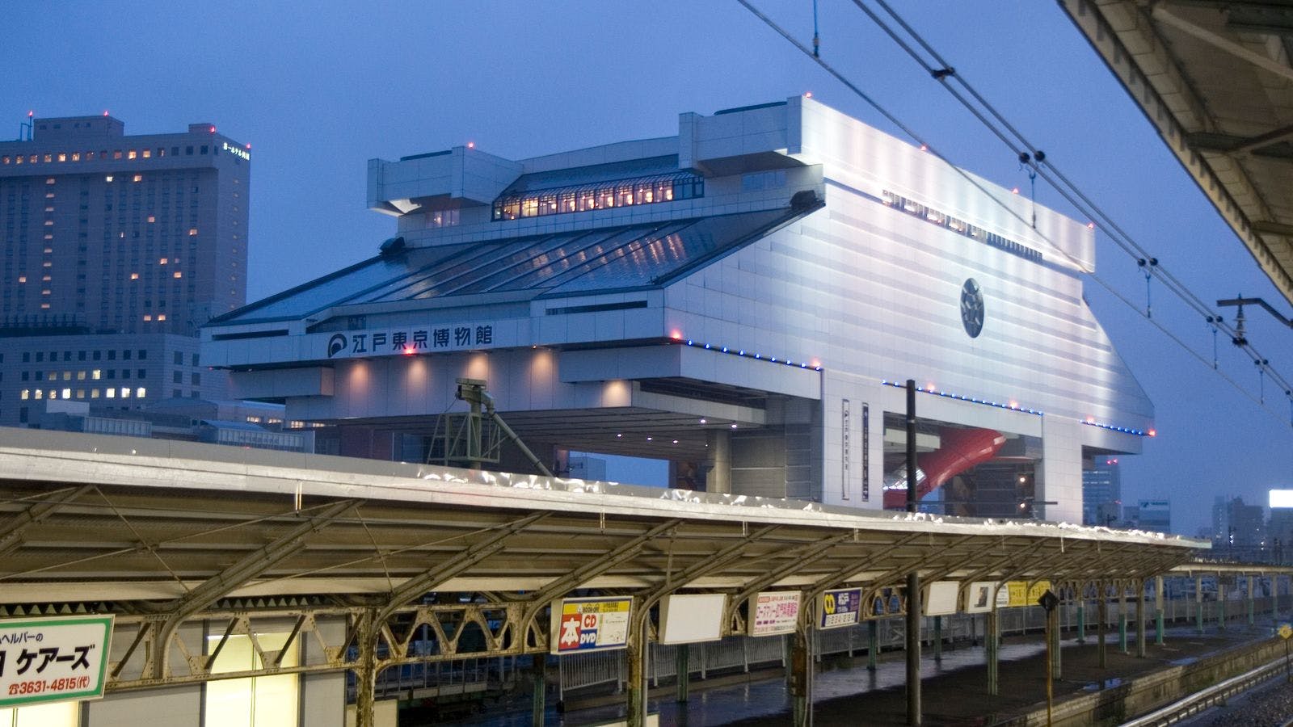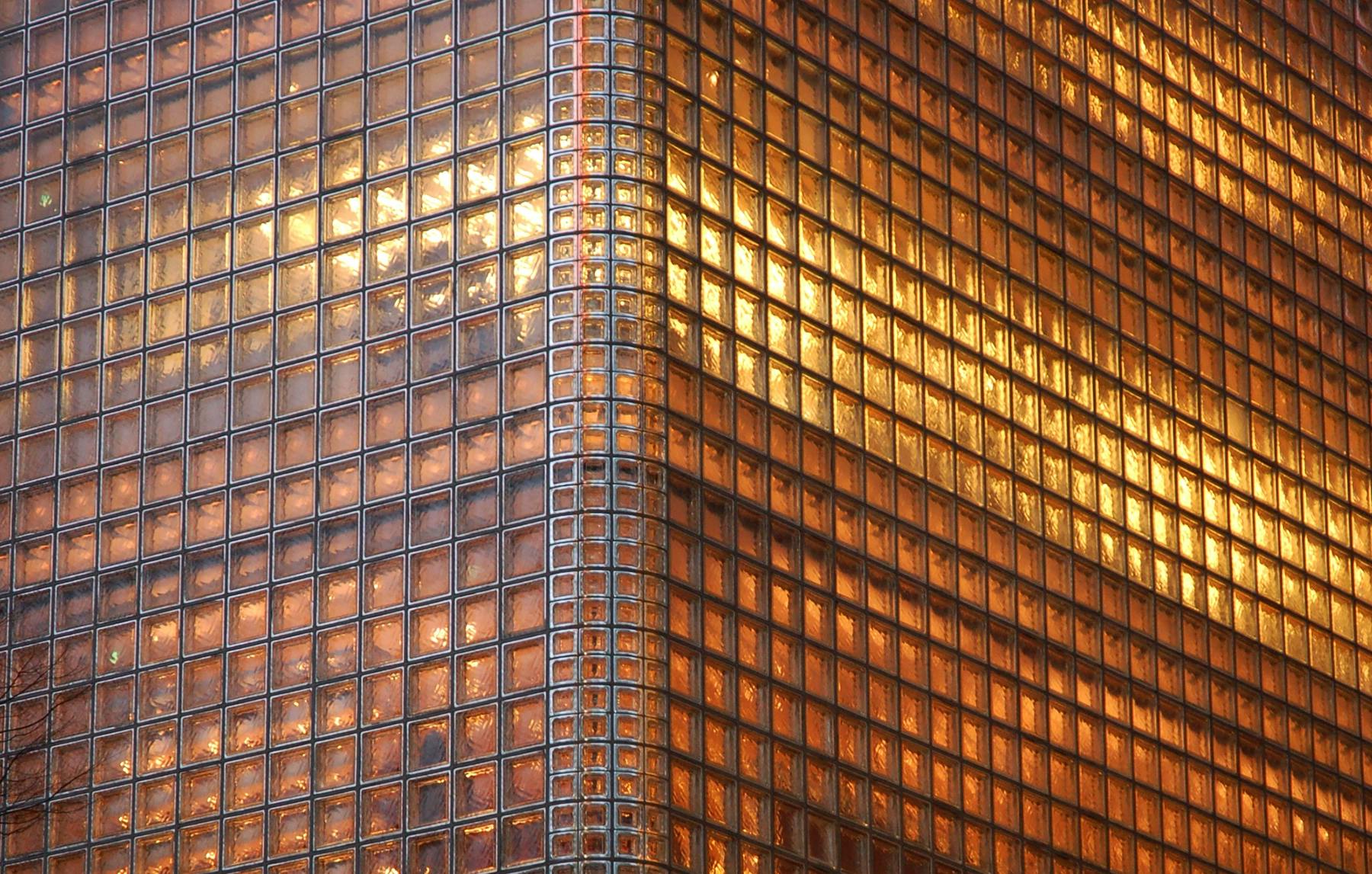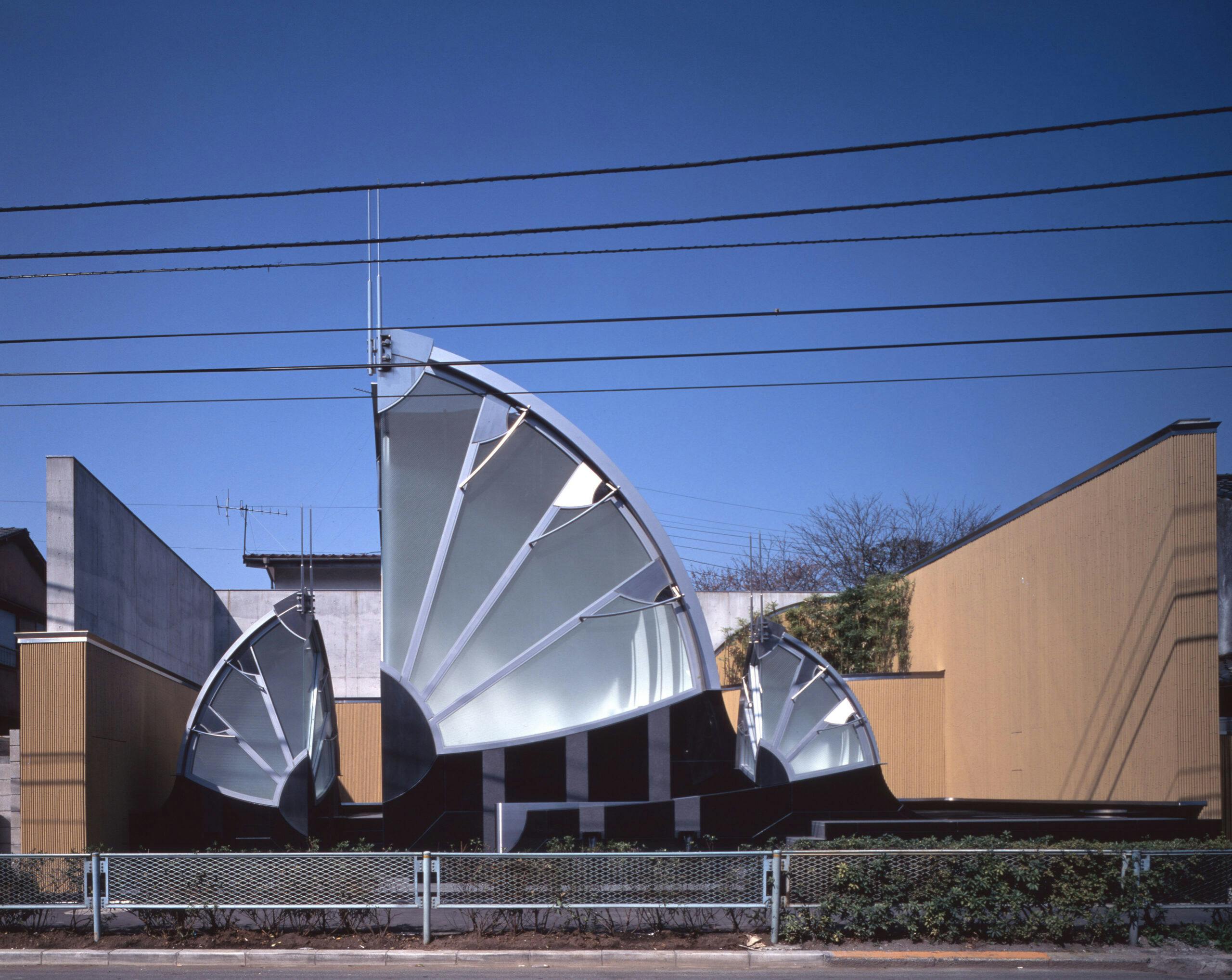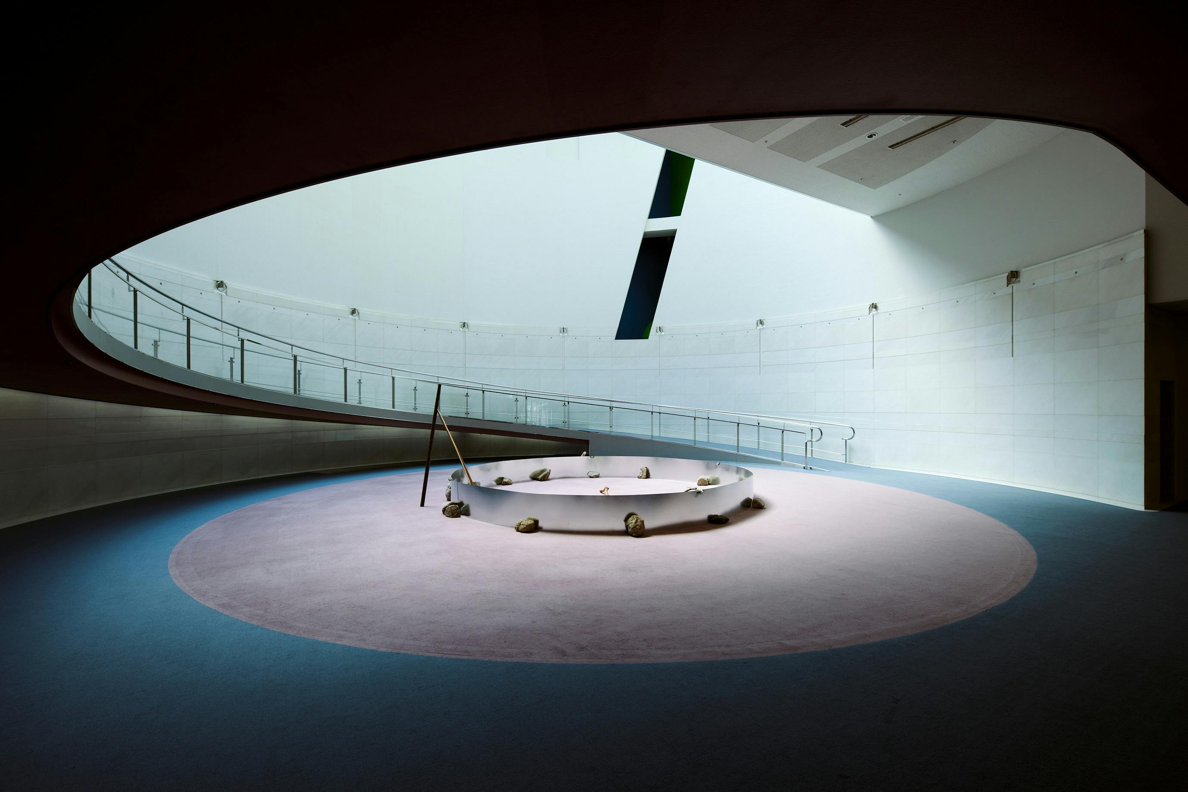
Spiral Building by Fumihiko Maki
Spiral is a multi-use building by architect Fumihiko Maki, part of the Metabolism Architecture Movement, built in Aoyama, Tokyo in 1985.
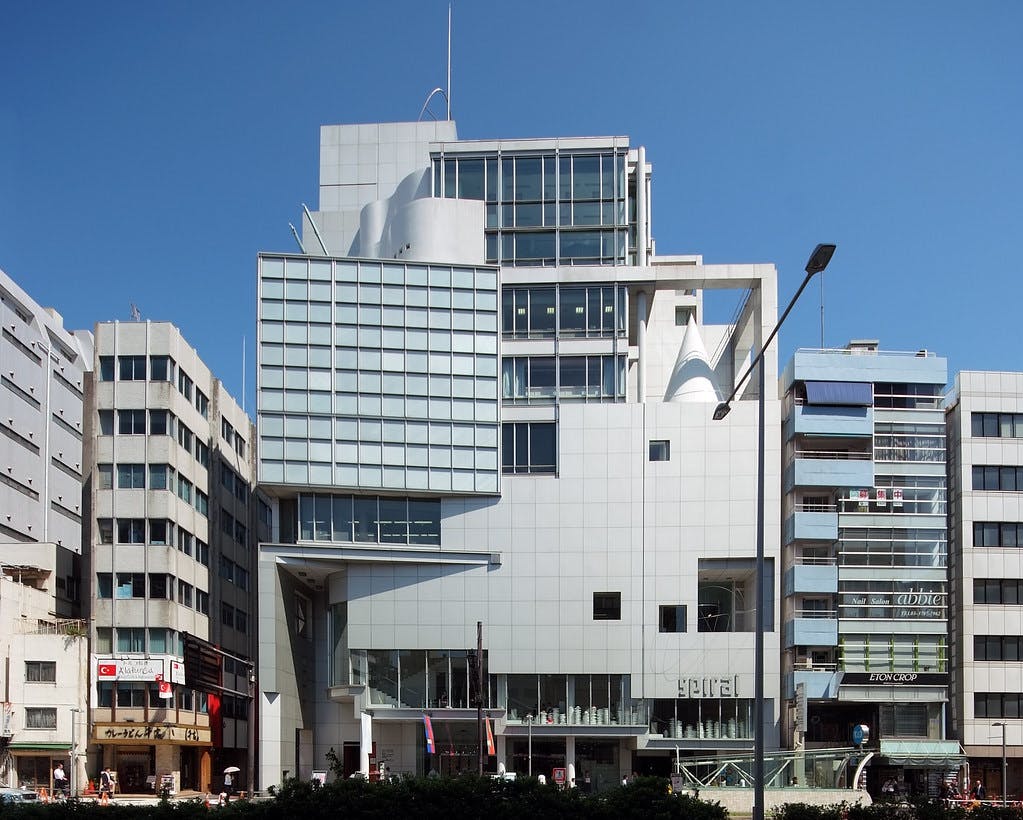
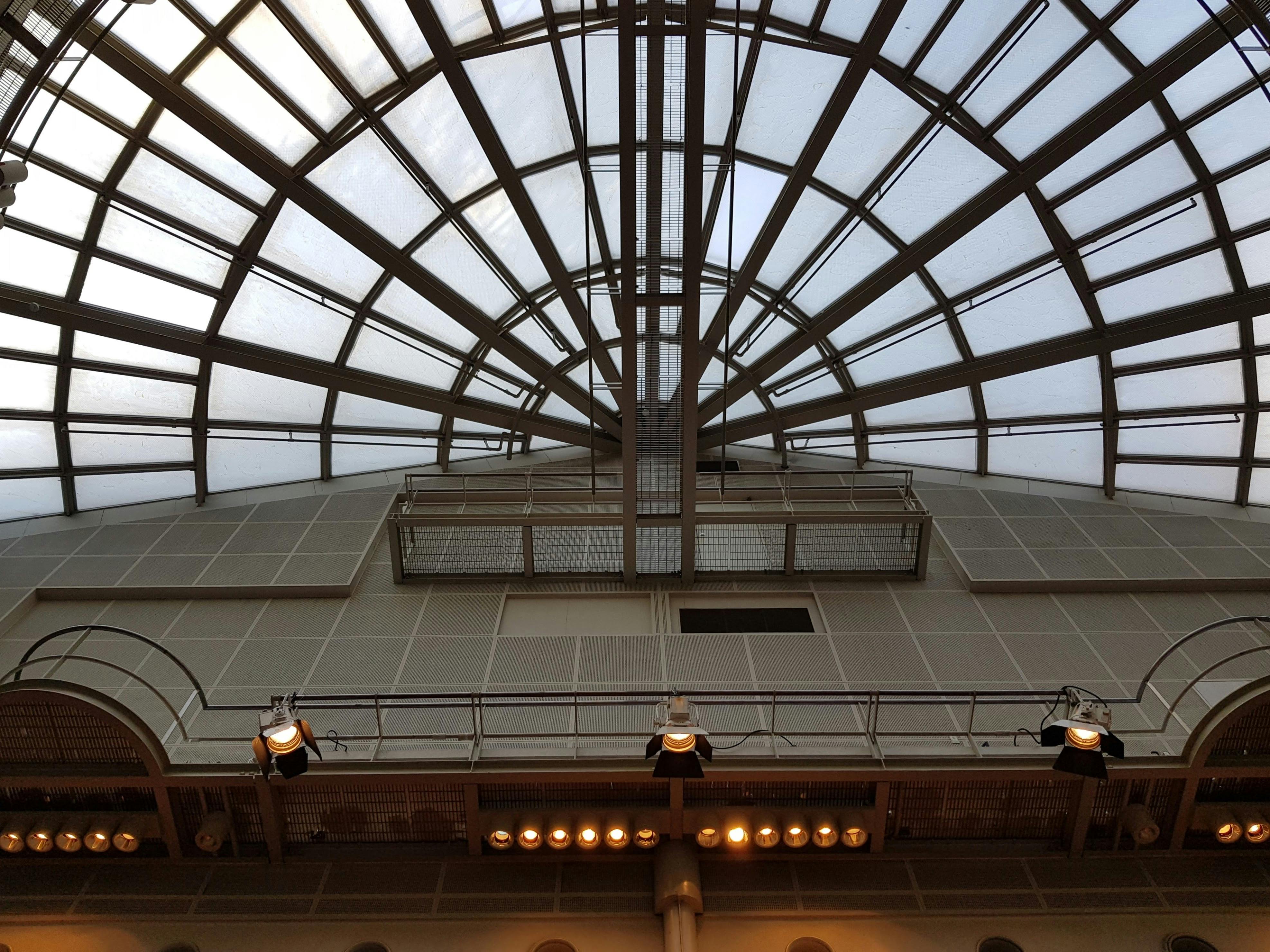
Spiral is a building by architect Fumihiko Maki in Aoyama. It was commissioned by lingerie company Wacoal and was completed in 1985. It is a multi-use building with gallery space, a multipurpose hall, a cafe, a restaurant and bar, a salon, and shops. The defining feature of the building is a seemingly floating spiral ramp (15m in diameter) that encircles the rear gallery space and climbs to the second floor. The exterior facade of aluminium and glass reflects the jumbled nature of the surrounding streetscape. Also known as the Wacoal Art Center, Spiral is a nexus of cultural life in Aoyama, presenting music, art, film, and theatre events.
Fumihiko Maki defined the concept of Spiral Building as follows: “In this building, I wanted to represent the chaos of the city, and for that purpose, I took the typical elements of modern architecture, such as cube, cone and the hemisphere and combined them in an integral way.” At first glance, the building looks inspired by the architecture of Richard Meier: the colour white, the use of overlapping patterns and geometric shapes, the aluminium finish panels, among others and even the use of an undulating volume in the facade. Yet here, the rigorous geometric and rationality of the American architect is not perceived. There is also a reference to Peter Eisenman, the deconstruction and re-composition of the design elements. But inside the building, the spatial complexity that other deconstructive works convey is also not perceived but rather an orderly succession of spaces.
source: architecture-tokyo.com
